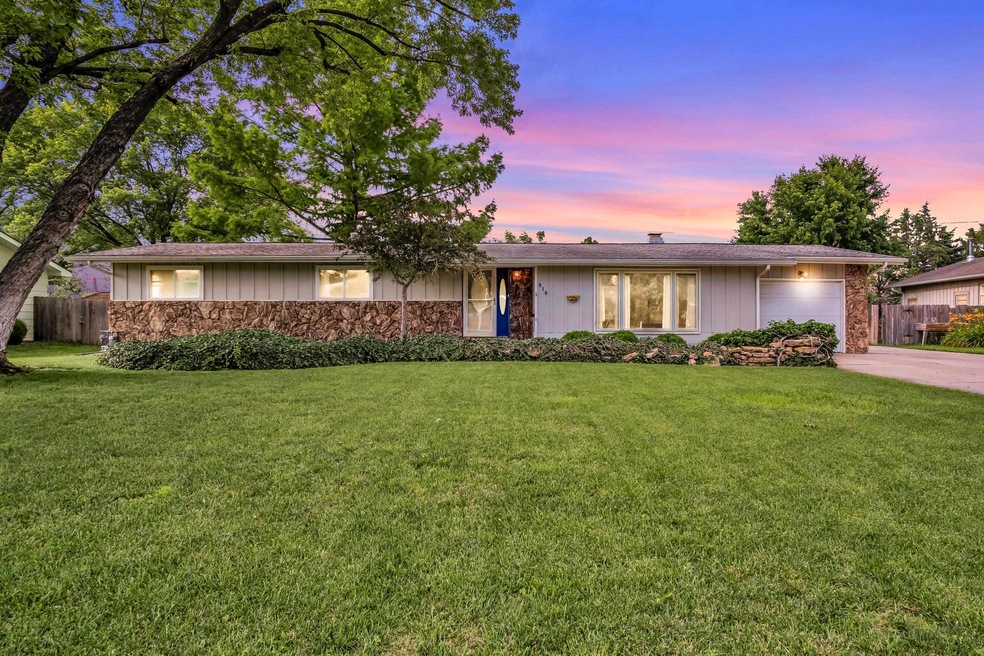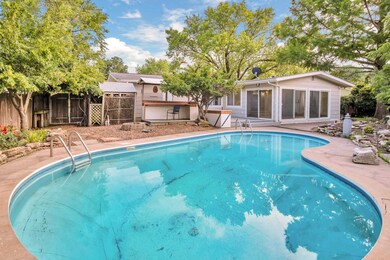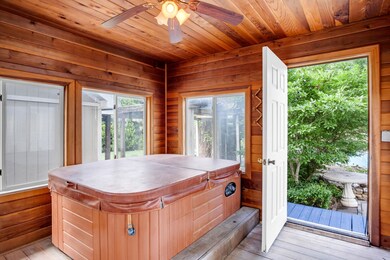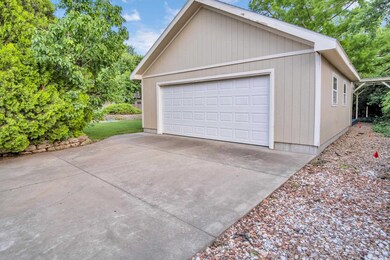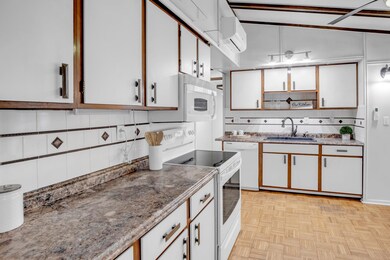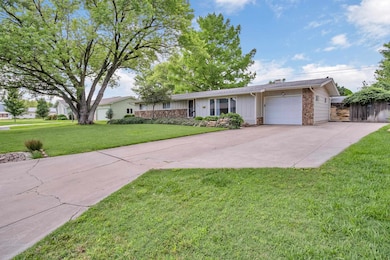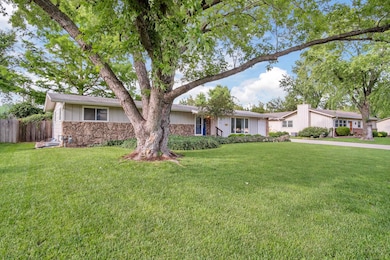
916 Trinity Dr Newton, KS 67114
Estimated payment $1,368/month
Highlights
- In Ground Pool
- Bonus Room
- Mud Room
- Wood Flooring
- Sun or Florida Room
- No HOA
About This Home
Backyard Paradise! ***This unique property is packed with features blending comfort, function, and outdoor living. Enjoy your own private oasis with an inground pool, outdoor bar, and an enclosed hot tub area for year-round relaxation. The beautifully landscaped yard boasts perennial gardens, a koi pond with a waterfall and bridge, and a sprinkler system fed by an irrigation well—all designed for easy maintenance and awesome seasonal color.*** Inside, the home offers three bedrooms on the main floor with a full finished basement, including an egress window for a potential 4th bedroom, plus a kitchenette, wood-burning fireplace, and spacious family room. Enjoy year-round comfort with efficient mini-split heating and cooling, and take in views of the pool and gardens from the enclosed sunporch. For hobbyists or extra storage, there’s a large detached shop ready for projects, tools, or toys.
Listing Agent
Berkshire Hathaway PenFed Realty Brokerage Phone: 316-288-9155 License #00053704 Listed on: 06/11/2025
Home Details
Home Type
- Single Family
Est. Annual Taxes
- $4,426
Year Built
- Built in 1976
Lot Details
- 0.38 Acre Lot
- Sprinkler System
Parking
- 1 Car Garage
Home Design
- Composition Roof
Interior Spaces
- 1-Story Property
- Mud Room
- Living Room
- Dining Room
- Bonus Room
- Sun or Florida Room
- Natural lighting in basement
- Dishwasher
Flooring
- Wood
- Carpet
- Laminate
- Tile
Bedrooms and Bathrooms
- 3 Bedrooms
Outdoor Features
- In Ground Pool
- Covered Deck
- Covered patio or porch
- Exterior Bathhouse
Schools
- Sunset Elementary School
- Newton High School
Utilities
- Forced Air Heating and Cooling System
- Irrigation Well
Community Details
- No Home Owners Association
- Grandview Heights Subdivision
Listing and Financial Details
- Assessor Parcel Number 040-094-18-0-20-01-003.00-0
Map
Home Values in the Area
Average Home Value in this Area
Tax History
| Year | Tax Paid | Tax Assessment Tax Assessment Total Assessment is a certain percentage of the fair market value that is determined by local assessors to be the total taxable value of land and additions on the property. | Land | Improvement |
|---|---|---|---|---|
| 2024 | $4,462 | $25,783 | $1,593 | $24,190 |
| 2023 | $4,137 | $23,337 | $1,593 | $21,744 |
| 2022 | $3,803 | $21,608 | $1,243 | $20,365 |
| 2021 | $3,484 | $20,603 | $1,243 | $19,360 |
| 2020 | $3,366 | $20,090 | $1,243 | $18,847 |
| 2019 | $3,329 | $19,906 | $1,243 | $18,663 |
| 2018 | $3,176 | $18,699 | $1,243 | $17,456 |
| 2017 | $2,975 | $17,859 | $1,243 | $16,616 |
| 2016 | $2,901 | $17,859 | $1,243 | $16,616 |
| 2015 | $2,721 | $17,537 | $1,243 | $16,294 |
| 2014 | $2,631 | $17,537 | $1,243 | $16,294 |
Property History
| Date | Event | Price | Change | Sq Ft Price |
|---|---|---|---|---|
| 06/14/2025 06/14/25 | Pending | -- | -- | -- |
| 06/11/2025 06/11/25 | For Sale | $180,000 | +16.1% | $92 / Sq Ft |
| 11/09/2012 11/09/12 | Sold | -- | -- | -- |
| 09/14/2012 09/14/12 | Pending | -- | -- | -- |
| 07/31/2012 07/31/12 | For Sale | $155,000 | -- | $57 / Sq Ft |
Similar Homes in Newton, KS
Source: South Central Kansas MLS
MLS Number: 656816
APN: 094-18-0-20-01-003.00-0
- 1219 Berry Ave
- 1009 W 17th St
- 1013 W 17th St
- 1005 W 17th St
- 1001 W 17th St
- 1317 W 9th St
- 1408 Willow Rd
- 820 W Broadway St
- 701 W 17th St
- 620 W Broadway St
- 1410 W Broadway St
- 1500 Terrace Dr
- 1508 Terrace Dr
- 432 W 7th St
- 719 W 5th St
- 400 Highland Ave
- 313 Alice Ave
- 309 Alice Ave
- 209 W 15th St
- 409 W 5th St
