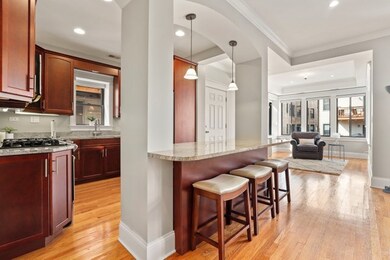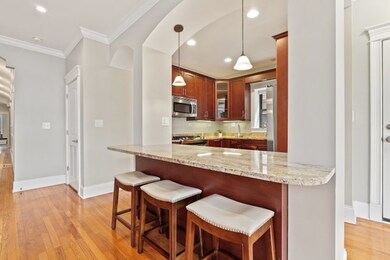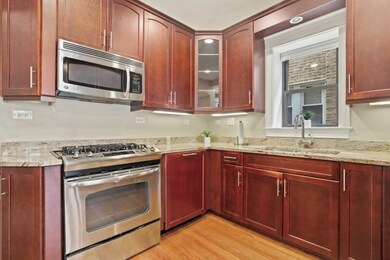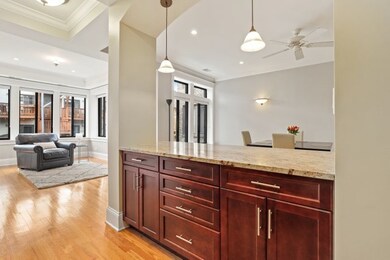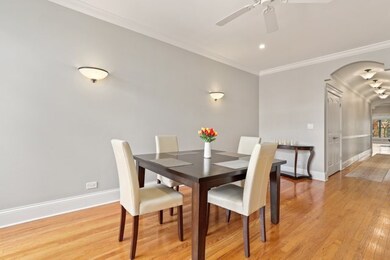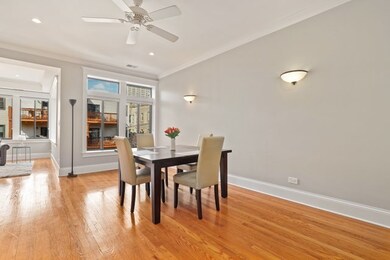
916 W Ainslie St Unit 2W Chicago, IL 60640
Margate Park NeighborhoodHighlights
- Wood Flooring
- Whirlpool Bathtub
- Stainless Steel Appliances
- Main Floor Bedroom
- Steam Shower
- 2-minute walk to Buttercup Park
About This Home
As of May 2021Welcome home to this absolutely gorgeous jumbo 3 bedroom 2 bath unit with sunroom right in the heart of the Margate Park Area. This exceptionally large unit has lots of windows and hardwood floors throughout. The front room has a fireplace with a brick surround and flows out into the southern facing sunroom. The spacious primary bedroom has an attached primary bath and loads of closet space. The primary bath has a dual bowl vanity with granite counters, separate jacuzzi tub and spa-like multi jet steam shower. The kitchen is open to the formal dining area and has all stainless steel appliances and granite counters with an island type pass through with breakfast bar and pendant lighting. Additional bonus room adjacent to the dining room/kitchen and tiny back deck area for a grill - Great Layout for entertaining! 2nd and 3rd bedrooms are generously sized and have lots of additional closet space. In unit laundry, additional private storage closet and covered secured parking included in the price. Fantastic location on a quiet street - steps to the park and Chicago's Lake Front trail. Nothing to do but move in and enjoy - Schedule your private showing today!!
Last Buyer's Agent
Virginia Jones
Berkshire Hathaway HomeServices Chicago License #475162628
Property Details
Home Type
- Condominium
Est. Annual Taxes
- $7,352
Year Built
- Built in 1916 | Remodeled in 2010
Lot Details
- Additional Parcels
HOA Fees
- $427 Monthly HOA Fees
Parking
- 1 Car Detached Garage
- Garage Door Opener
- Parking Included in Price
Home Design
- Brick Exterior Construction
Interior Spaces
- 2,400 Sq Ft Home
- 4-Story Property
- Ceiling Fan
- Ventless Fireplace
- Fireplace With Gas Starter
- Tilt-In Windows
- Blinds
- Window Screens
- Living Room with Fireplace
- Combination Kitchen and Dining Room
- Storage
- Wood Flooring
- Unfinished Basement
- Basement Fills Entire Space Under The House
- Intercom
Kitchen
- Range
- Microwave
- Dishwasher
- Stainless Steel Appliances
- Disposal
Bedrooms and Bathrooms
- 3 Bedrooms
- 3 Potential Bedrooms
- Main Floor Bedroom
- Bathroom on Main Level
- 2 Full Bathrooms
- Whirlpool Bathtub
- Steam Shower
- Separate Shower
Laundry
- Laundry on main level
- Dryer
- Washer
Utilities
- Forced Air Heating and Cooling System
- Humidifier
- Heating System Uses Natural Gas
Listing and Financial Details
- Homeowner Tax Exemptions
Community Details
Overview
- Association fees include water, insurance, exterior maintenance
- 8 Units
- Pat Nedeau Association, Phone Number (872) 238-8244
- Property managed by 914-16 W Ainslie
Amenities
- Coin Laundry
- Community Storage Space
Pet Policy
- Limit on the number of pets
- Dogs and Cats Allowed
Security
- Carbon Monoxide Detectors
Ownership History
Purchase Details
Home Financials for this Owner
Home Financials are based on the most recent Mortgage that was taken out on this home.Purchase Details
Purchase Details
Home Financials for this Owner
Home Financials are based on the most recent Mortgage that was taken out on this home.Purchase Details
Similar Homes in Chicago, IL
Home Values in the Area
Average Home Value in this Area
Purchase History
| Date | Type | Sale Price | Title Company |
|---|---|---|---|
| Warranty Deed | $472,000 | Old Republic Title | |
| Interfamily Deed Transfer | -- | Attorney | |
| Warranty Deed | $420,000 | Fidelity National Title | |
| Warranty Deed | $365,000 | Attorneys Title Guaranty Fun |
Mortgage History
| Date | Status | Loan Amount | Loan Type |
|---|---|---|---|
| Open | $352,000 | New Conventional | |
| Previous Owner | $378,000 | New Conventional |
Property History
| Date | Event | Price | Change | Sq Ft Price |
|---|---|---|---|---|
| 05/28/2021 05/28/21 | Sold | $472,000 | -0.6% | $197 / Sq Ft |
| 04/12/2021 04/12/21 | Pending | -- | -- | -- |
| 04/08/2021 04/08/21 | For Sale | $474,900 | +13.1% | $198 / Sq Ft |
| 08/25/2017 08/25/17 | Sold | $420,000 | 0.0% | $175 / Sq Ft |
| 07/23/2017 07/23/17 | Pending | -- | -- | -- |
| 07/20/2017 07/20/17 | For Sale | $420,000 | -- | $175 / Sq Ft |
Tax History Compared to Growth
Tax History
| Year | Tax Paid | Tax Assessment Tax Assessment Total Assessment is a certain percentage of the fair market value that is determined by local assessors to be the total taxable value of land and additions on the property. | Land | Improvement |
|---|---|---|---|---|
| 2024 | $5,841 | $50,835 | $9,076 | $41,759 |
| 2023 | $5,672 | $31,000 | $8,113 | $22,887 |
| 2022 | $5,672 | $31,000 | $8,113 | $22,887 |
| 2021 | $5,564 | $30,999 | $8,112 | $22,887 |
| 2020 | $7,178 | $35,323 | $5,070 | $30,253 |
| 2019 | $7,133 | $38,930 | $5,070 | $33,860 |
| 2018 | $7,690 | $38,930 | $5,070 | $33,860 |
| 2017 | $5,605 | $29,412 | $4,462 | $24,950 |
| 2016 | $5,391 | $29,412 | $4,462 | $24,950 |
| 2015 | $4,909 | $29,412 | $4,462 | $24,950 |
| 2014 | $5,047 | $29,773 | $3,447 | $26,326 |
| 2013 | $4,937 | $29,773 | $3,447 | $26,326 |
Agents Affiliated with this Home
-
Michael Linden

Seller's Agent in 2021
Michael Linden
New Western
(312) 919-6565
1 in this area
85 Total Sales
-
V
Buyer's Agent in 2021
Virginia Jones
Berkshire Hathaway HomeServices Chicago
-
Ryan Parks

Seller's Agent in 2017
Ryan Parks
@ Properties
(773) 387-3010
110 Total Sales
-
C
Buyer's Agent in 2017
Christopher Jacobs
@ Properties
Map
Source: Midwest Real Estate Data (MRED)
MLS Number: MRD11041116
APN: 14-08-413-042-1003
- 900 W Ainslie St Unit A
- 847 W Ainslie St Unit 3W
- 847 W Ainslie St Unit 3E
- 847 W Ainslie St Unit 2E
- 847 W Ainslie St Unit 1E
- 902 W Margate Terrace Unit 2D
- 858 W Margate Terrace
- 941 W Argyle St Unit 3W
- 4950 N Marine Dr Unit 1105
- 4960 N Marine Dr Unit 616
- 4960 N Marine Dr Unit 519
- 4960 N Marine Dr Unit 512
- 4880 N Marine Dr Unit 810
- 4880 N Marine Dr Unit 404
- 4880 N Marine Dr Unit 614
- 4970 N Marine Dr Unit 1024
- 4970 N Marine Dr Unit 523
- 4869 N Kenmore Ave Unit G
- 5000 N Marine Dr Unit 12D
- 5000 N Marine Dr Unit 8C

