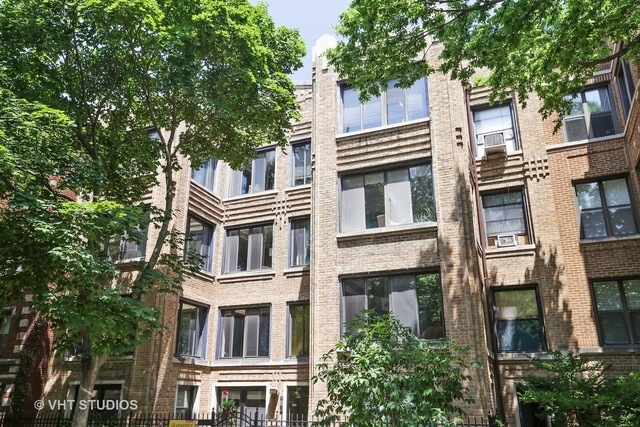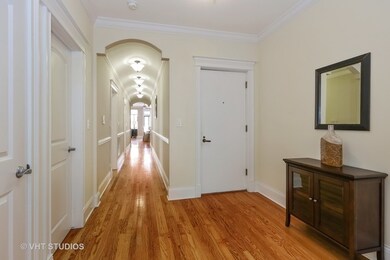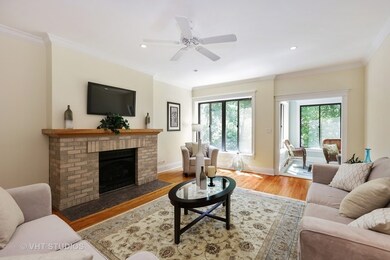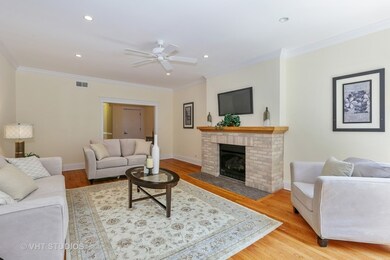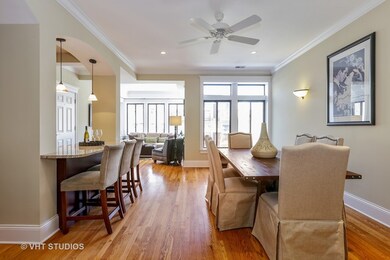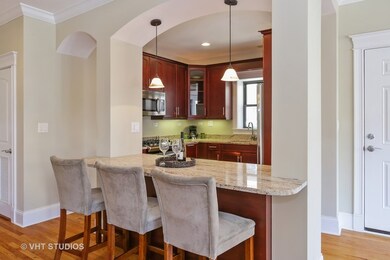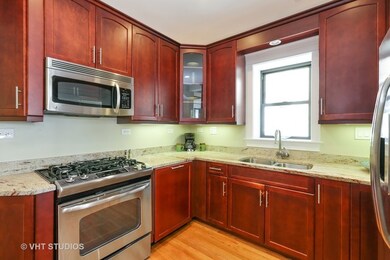
916 W Ainslie St Unit 2W Chicago, IL 60640
Margate Park NeighborhoodHighlights
- Wood Flooring
- Sun or Florida Room
- Stainless Steel Appliances
- Whirlpool Bathtub
- Steam Shower
- 2-minute walk to Buttercup Park
About This Home
As of May 2021Stunning extra-wide all brick condo nestled in highly desirable Margate Park & flooded with natural light. Spacious is an understatement, as this single level 2400sqft condo boasts just under 10' ceilings, a true living room, family room, sunroom & dining area. Completely rehabbed in 2010, including plumbing & electric, additional features include hardwood floors and crown molding throughout, granite kitchen with stainless appliances & multiple custom walk-in closets for additional in-unit storage. Ideal floorplan for entertaining as the kitchen opens to the large dining area & family room. Master suite features double vanity, whirlpool, separate steam/rain shower & 2 large closets. Central heat & air, but the abundance of windows also allows for fantastic natural airflow. Huge storage room in basement. Deeded garage parking included. Fantastic location...Walk to Puptown dog park, Red/Purple Lines, Lake Michigan & playgrounds.
Last Agent to Sell the Property
@properties Christie's International Real Estate License #475142733 Listed on: 07/20/2017

Last Buyer's Agent
Christopher Jacobs
@properties Christie's International Real Estate License #475170878
Property Details
Home Type
- Condominium
Est. Annual Taxes
- $5,841
Year Built | Renovated
- 1925 | 2010
HOA Fees
- $437 per month
Parking
- Detached Garage
- Garage Door Opener
- Parking Included in Price
- Garage Is Owned
Home Design
- Brick Exterior Construction
- Block Foundation
- Slab Foundation
- Asphalt Rolled Roof
Interior Spaces
- Gas Log Fireplace
- Entrance Foyer
- Sun or Florida Room
- Storage
- Washer and Dryer Hookup
- Wood Flooring
Kitchen
- Breakfast Bar
- Oven or Range
- Microwave
- Dishwasher
- Stainless Steel Appliances
- Disposal
Bedrooms and Bathrooms
- Primary Bathroom is a Full Bathroom
- Dual Sinks
- Whirlpool Bathtub
- Steam Shower
- Shower Body Spray
- Separate Shower
Basement
- Partial Basement
- Exterior Basement Entry
Utilities
- Forced Air Heating and Cooling System
- Heating System Uses Gas
- Lake Michigan Water
Additional Features
- North or South Exposure
- Southern Exposure
Community Details
- Pets Allowed
Listing and Financial Details
- Homeowner Tax Exemptions
Ownership History
Purchase Details
Home Financials for this Owner
Home Financials are based on the most recent Mortgage that was taken out on this home.Purchase Details
Purchase Details
Home Financials for this Owner
Home Financials are based on the most recent Mortgage that was taken out on this home.Purchase Details
Similar Homes in Chicago, IL
Home Values in the Area
Average Home Value in this Area
Purchase History
| Date | Type | Sale Price | Title Company |
|---|---|---|---|
| Warranty Deed | $472,000 | Old Republic Title | |
| Interfamily Deed Transfer | -- | Attorney | |
| Warranty Deed | $420,000 | Fidelity National Title | |
| Warranty Deed | $365,000 | Attorneys Title Guaranty Fun |
Mortgage History
| Date | Status | Loan Amount | Loan Type |
|---|---|---|---|
| Open | $352,000 | New Conventional | |
| Previous Owner | $378,000 | New Conventional |
Property History
| Date | Event | Price | Change | Sq Ft Price |
|---|---|---|---|---|
| 05/28/2021 05/28/21 | Sold | $472,000 | -0.6% | $197 / Sq Ft |
| 04/12/2021 04/12/21 | Pending | -- | -- | -- |
| 04/08/2021 04/08/21 | For Sale | $474,900 | +13.1% | $198 / Sq Ft |
| 08/25/2017 08/25/17 | Sold | $420,000 | 0.0% | $175 / Sq Ft |
| 07/23/2017 07/23/17 | Pending | -- | -- | -- |
| 07/20/2017 07/20/17 | For Sale | $420,000 | -- | $175 / Sq Ft |
Tax History Compared to Growth
Tax History
| Year | Tax Paid | Tax Assessment Tax Assessment Total Assessment is a certain percentage of the fair market value that is determined by local assessors to be the total taxable value of land and additions on the property. | Land | Improvement |
|---|---|---|---|---|
| 2024 | $5,841 | $50,835 | $9,076 | $41,759 |
| 2023 | $5,672 | $31,000 | $8,113 | $22,887 |
| 2022 | $5,672 | $31,000 | $8,113 | $22,887 |
| 2021 | $5,564 | $30,999 | $8,112 | $22,887 |
| 2020 | $7,178 | $35,323 | $5,070 | $30,253 |
| 2019 | $7,133 | $38,930 | $5,070 | $33,860 |
| 2018 | $7,690 | $38,930 | $5,070 | $33,860 |
| 2017 | $5,605 | $29,412 | $4,462 | $24,950 |
| 2016 | $5,391 | $29,412 | $4,462 | $24,950 |
| 2015 | $4,909 | $29,412 | $4,462 | $24,950 |
| 2014 | $5,047 | $29,773 | $3,447 | $26,326 |
| 2013 | $4,937 | $29,773 | $3,447 | $26,326 |
Agents Affiliated with this Home
-
Michael Linden

Seller's Agent in 2021
Michael Linden
New Western
(312) 919-6565
1 in this area
85 Total Sales
-
V
Buyer's Agent in 2021
Virginia Jones
Berkshire Hathaway HomeServices Chicago
-
Ryan Parks

Seller's Agent in 2017
Ryan Parks
@ Properties
(773) 387-3010
110 Total Sales
-
C
Buyer's Agent in 2017
Christopher Jacobs
@ Properties
Map
Source: Midwest Real Estate Data (MRED)
MLS Number: MRD09696728
APN: 14-08-413-042-1003
- 900 W Ainslie St Unit A
- 847 W Ainslie St Unit 3W
- 847 W Ainslie St Unit 3E
- 847 W Ainslie St Unit 2E
- 847 W Ainslie St Unit 1E
- 902 W Margate Terrace Unit 2D
- 858 W Margate Terrace
- 941 W Argyle St Unit 3W
- 4950 N Marine Dr Unit 1105
- 4960 N Marine Dr Unit 616
- 4960 N Marine Dr Unit 519
- 4960 N Marine Dr Unit 512
- 4880 N Marine Dr Unit 810
- 4880 N Marine Dr Unit 404
- 4880 N Marine Dr Unit 614
- 4970 N Marine Dr Unit 1024
- 4970 N Marine Dr Unit 523
- 4869 N Kenmore Ave Unit G
- 5000 N Marine Dr Unit 12D
- 5000 N Marine Dr Unit 8C
