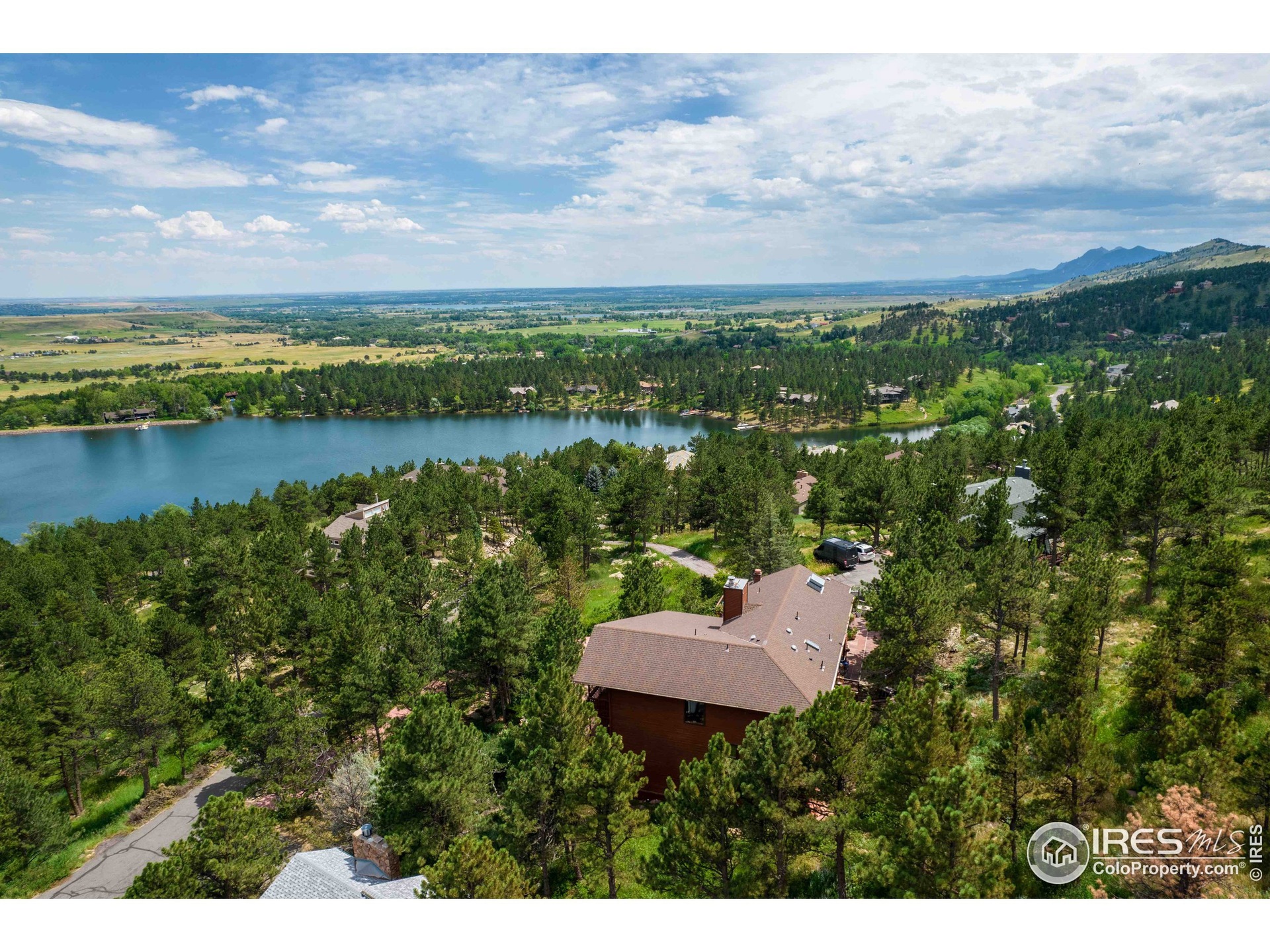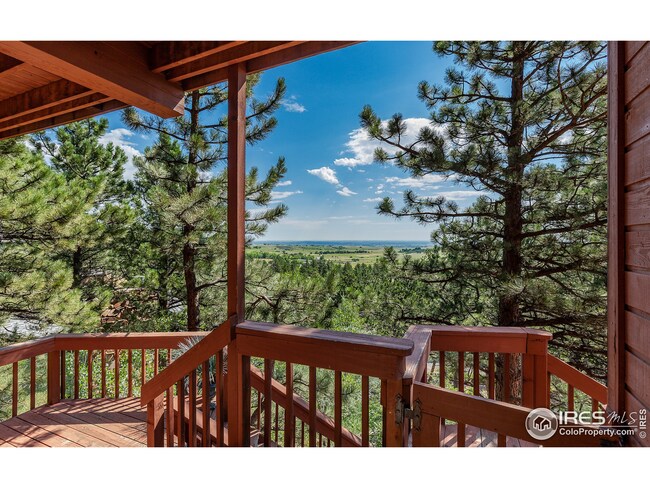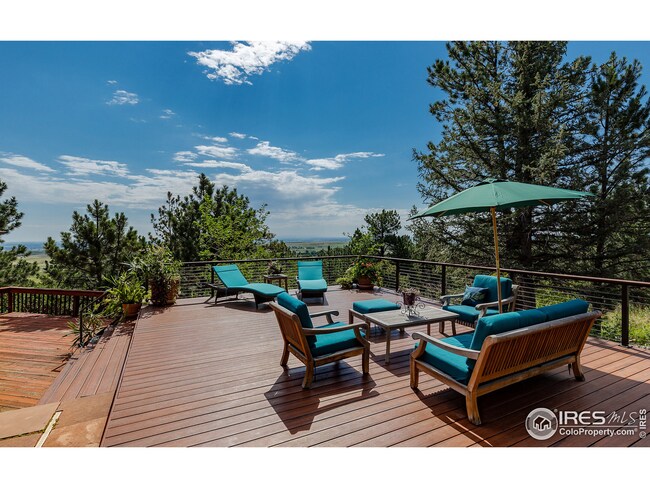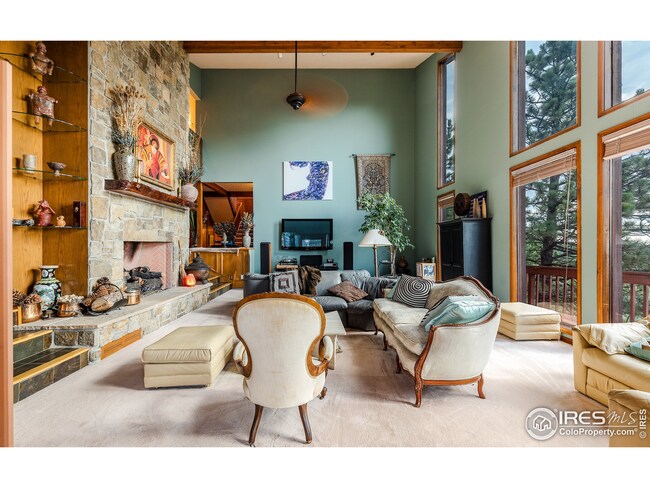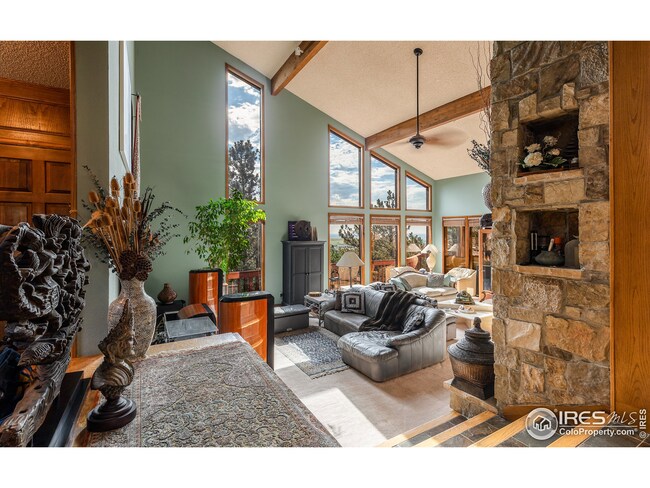
9163 Pine Ridge Ln Boulder, CO 80302
Estimated Value: $1,910,000 - $2,284,000
Highlights
- Water Views
- Private Pool
- Deck
- Blue Mountain Elementary School Rated A
- Open Floorplan
- Contemporary Architecture
About This Home
As of April 2022Enjoy year round natural beauty & amenities including gated access, private community beach & lake, neighborhood parties & fire protection all within a 10 minute drive to Boulder. Rare chance to own a property set atop the coveted and rarely available Lake of the Pines neighborhood. This 6 bed/4.5 bath home features soaring ceilings & large picture windows showcasing the mountain & plains views. The kitchen features custom copper hood & alder cabinets, Viking appliances, two dishwashers & labradorite countertops. Flexible floorplan boasts a home office, extra storage rooms & four bedrooms with en-suite baths. Primary suite has a huge custom closet with w/d and bathroom with in-floor radiant heat, jetted tub & designer tile. Custom cabinetry & stonework throughout the home allow a seamless indoor/outdoor feel. New AC unit and window film on 13 windows just installed. Enjoy the view from your deck or remove the deck to enjoy a beautiful pool with infinity edge & waterfall.
Home Details
Home Type
- Single Family
Est. Annual Taxes
- $10,936
Year Built
- Built in 1984
Lot Details
- 1.52 Acre Lot
- Open Space
- Cul-De-Sac
- Southern Exposure
- Partially Fenced Property
- Wood Fence
- Sloped Lot
- Sprinkler System
- Wooded Lot
HOA Fees
- $167 Monthly HOA Fees
Parking
- 3 Car Attached Garage
- Garage Door Opener
Home Design
- Contemporary Architecture
- Wood Frame Construction
- Composition Roof
- Wood Siding
- Cedar
Interior Spaces
- 6,340 Sq Ft Home
- 2-Story Property
- Open Floorplan
- Wet Bar
- Cathedral Ceiling
- Ceiling Fan
- Gas Fireplace
- Double Pane Windows
- Window Treatments
- Great Room with Fireplace
- Dining Room
- Water Views
Kitchen
- Eat-In Kitchen
- Gas Oven or Range
- Self-Cleaning Oven
- Microwave
- Dishwasher
- Kitchen Island
- Trash Compactor
Flooring
- Painted or Stained Flooring
- Carpet
- Tile
Bedrooms and Bathrooms
- 6 Bedrooms
- Walk-In Closet
- Primary Bathroom is a Full Bathroom
- Bidet
- Spa Bath
Laundry
- Laundry on upper level
- Dryer
- Washer
Finished Basement
- Walk-Out Basement
- Natural lighting in basement
Pool
- Private Pool
- Spa
Outdoor Features
- Balcony
- Deck
- Patio
Schools
- Eagle Crest Elementary School
- Altona Middle School
- Silver Creek High School
Utilities
- Whole House Fan
- Forced Air Heating and Cooling System
- High Speed Internet
- Satellite Dish
- Cable TV Available
Listing and Financial Details
- Assessor Parcel Number R0054359
Community Details
Overview
- Association fees include common amenities, snow removal, management
- Lake Of The Pines Subdivision
Recreation
- Park
- Hiking Trails
Ownership History
Purchase Details
Home Financials for this Owner
Home Financials are based on the most recent Mortgage that was taken out on this home.Purchase Details
Purchase Details
Purchase Details
Similar Homes in Boulder, CO
Home Values in the Area
Average Home Value in this Area
Purchase History
| Date | Buyer | Sale Price | Title Company |
|---|---|---|---|
| Graham Wyatt Kenneth Foree | $1,190,000 | First Colorado Title | |
| Foree Wyatt Kenneth | $342,500 | -- | |
| Foree Wyatt Kenneth | $72,000 | -- | |
| Foree Wyatt Kenneth | $9,000 | -- |
Mortgage History
| Date | Status | Borrower | Loan Amount |
|---|---|---|---|
| Open | Wyatt Kenneth Foree | $417,100 | |
| Closed | Wyatt Kenneth Foree | $417,000 | |
| Open | Graham Wyatt Kenneth Foree | $950,000 | |
| Previous Owner | Ziolkowski Thomas J | $727,000 | |
| Previous Owner | Ziolkowski Thomas J | $825,000 | |
| Previous Owner | Ziolkowski Thomas J | $520,000 | |
| Previous Owner | Ziolkowski Thomas J | $520,000 | |
| Previous Owner | Ziolkowski Thomas J | $520,000 |
Property History
| Date | Event | Price | Change | Sq Ft Price |
|---|---|---|---|---|
| 07/21/2022 07/21/22 | Off Market | $1,825,000 | -- | -- |
| 04/22/2022 04/22/22 | Sold | $1,825,000 | -1.3% | $288 / Sq Ft |
| 03/15/2022 03/15/22 | For Sale | $1,849,900 | -- | $292 / Sq Ft |
Tax History Compared to Growth
Tax History
| Year | Tax Paid | Tax Assessment Tax Assessment Total Assessment is a certain percentage of the fair market value that is determined by local assessors to be the total taxable value of land and additions on the property. | Land | Improvement |
|---|---|---|---|---|
| 2024 | $14,133 | $132,481 | $13,600 | $118,881 |
| 2023 | $13,887 | $118,590 | $15,899 | $106,376 |
| 2022 | $11,484 | $98,141 | $11,273 | $86,868 |
| 2021 | $10,936 | $100,965 | $11,597 | $89,368 |
| 2020 | $10,232 | $92,993 | $19,520 | $73,473 |
| 2019 | $9,993 | $92,993 | $19,520 | $73,473 |
| 2018 | $8,812 | $82,462 | $20,304 | $62,158 |
| 2017 | $9,458 | $91,166 | $22,447 | $68,719 |
| 2016 | $9,107 | $74,625 | $19,502 | $55,123 |
| 2015 | $8,698 | $64,508 | $25,472 | $39,036 |
| 2014 | $7,662 | $64,508 | $25,472 | $39,036 |
Agents Affiliated with this Home
-
William Greig

Seller's Agent in 2022
William Greig
Compass - Boulder
(914) 263-7678
84 Total Sales
-
Patrick Brown

Seller Co-Listing Agent in 2022
Patrick Brown
Compass - Boulder
(303) 819-2374
134 Total Sales
Map
Source: IRES MLS
MLS Number: 960848
APN: 1319130-03-038
- 3021 N Lakeridge Trail
- 9480 Mountain Ridge Dr
- 2848 S Lakeridge Trail
- 9546 Mountain Ridge Dr
- 9578 Mountain Ridge Dr
- 9634 Mountain Ridge Dr
- 9657 Mountain Ridge Place Unit 8
- 9657 Mountain Ridge Place
- 8664 Middle Fork Rd
- 3159 Nelson Rd
- 3029 Foothills Ranch Dr
- 8721 Sage Valley Rd
- 8654 Thunderhead Dr
- 8543 Middle Fork Rd
- 8400 Middle Fork Rd
- 9445 Lykins Place
- 1946 Lefthand Canyon Dr
- 8602 N 39th St
- 9231 Tollgate Dr
- 8171 N 41st St
- 9163 Pine Ridge Ln
- 9183 Pine Ridge Ln
- 9143 Pine Ridge Ln
- 9193 Pine Ridge Ln
- 9154 Pine Ridge Ln
- 9123 Pine Ridge Ln
- 9184 Pine Ridge Ln
- 2981 N Lakeridge Trail
- 2961 N Lakeridge Trail
- 9114 Pine Ridge Ln
- 2901 N Lakeridge Trail
- 2881 N Lakeridge Trail
- 3001 N Lakeridge Trail
- 2930 N Lakeridge Trail
- 2910 N Lakeridge Trail
- 2940 N Lakeridge Trail
- 2960 N Lakeridge Trail
- 2980 N Lakeridge Trail
- 2950 N Lakeridge Trail
- 2870 N Lakeridge Trail
