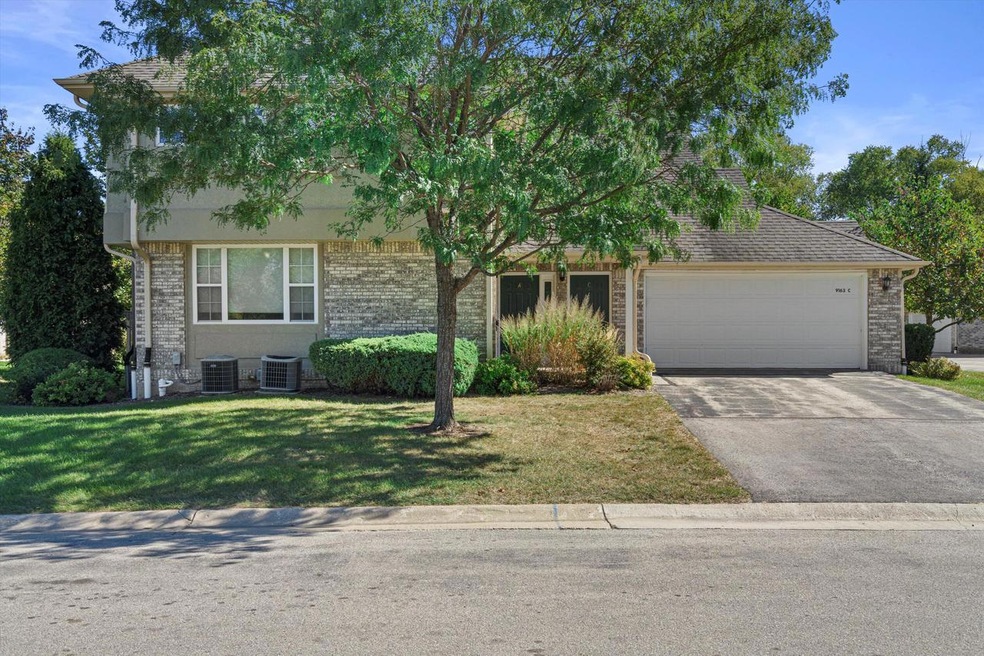
9163 W Elm Ct Unit C Franklin, WI 53132
Highlights
- Very Popular Property
- Main Floor Primary Bedroom
- 2 Car Attached Garage
- Country Dale Elementary School Rated A
- Balcony
- Forced Air Heating System
About This Home
As of November 2024Solitude and maintenance free living awaits! Close to everything but far from ordinary and the hustle and bustle of busy city life this quiet condo community offers tranquility and retrieval. Recapture your inner zen while sipping your favorite beverage on your private balcony. This upper unit has a huge open concept living area complete with tiled fireplace and cathedral ceilings! Sunny eat in kitchen with breakfast bar is open to a formal dining room that is tailor made for entertaining on holidays! Split bedroom floor plan with additional room/den/office and two full baths ensures that you will have more than enough space to luxuriate and enjoy your new home! Schedule a showing today!
Last Agent to Sell the Property
Abodes Bestowed LLC License #78010-94 Listed on: 09/26/2024
Property Details
Home Type
- Condominium
Est. Annual Taxes
- $4,617
Year Built
- Built in 2006
HOA Fees
- $330 Monthly HOA Fees
Parking
- 2 Car Attached Garage
- Assigned Parking
Home Design
- Brick Exterior Construction
- Stucco
Interior Spaces
- 1,722 Sq Ft Home
- 2-Story Property
Kitchen
- Range<<rangeHoodToken>>
- <<microwave>>
- Dishwasher
Bedrooms and Bathrooms
- 2 Bedrooms
- Primary Bedroom on Main
- 2 Full Bathrooms
Outdoor Features
- Balcony
Schools
- Forest Park Middle School
- Franklin High School
Utilities
- Forced Air Heating System
- Heating System Uses Natural Gas
Community Details
- 62 Units
- Kaitlin Woods Condos
Listing and Financial Details
- Exclusions: Seller's Personal Property, Washer and DryerShelving in Primary Bedroom and Bathroom,Garage Shelving
Ownership History
Purchase Details
Home Financials for this Owner
Home Financials are based on the most recent Mortgage that was taken out on this home.Purchase Details
Purchase Details
Home Financials for this Owner
Home Financials are based on the most recent Mortgage that was taken out on this home.Similar Homes in Franklin, WI
Home Values in the Area
Average Home Value in this Area
Purchase History
| Date | Type | Sale Price | Title Company |
|---|---|---|---|
| Deed | $295,000 | None Listed On Document | |
| Deed | $295,000 | None Listed On Document | |
| Deed | $146,800 | None Available | |
| Receivers Deed | $795,000 | None Available |
Mortgage History
| Date | Status | Loan Amount | Loan Type |
|---|---|---|---|
| Open | $265,500 | New Conventional | |
| Closed | $265,500 | New Conventional | |
| Previous Owner | $645,000 | Purchase Money Mortgage | |
| Previous Owner | $600,000 | Unknown | |
| Previous Owner | $640,000 | Construction |
Property History
| Date | Event | Price | Change | Sq Ft Price |
|---|---|---|---|---|
| 06/28/2025 06/28/25 | For Sale | $339,999 | +15.3% | $197 / Sq Ft |
| 11/15/2024 11/15/24 | Sold | $295,000 | -1.3% | $171 / Sq Ft |
| 10/12/2024 10/12/24 | Price Changed | $299,000 | -1.0% | $174 / Sq Ft |
| 10/03/2024 10/03/24 | For Sale | $302,000 | -- | $175 / Sq Ft |
Tax History Compared to Growth
Tax History
| Year | Tax Paid | Tax Assessment Tax Assessment Total Assessment is a certain percentage of the fair market value that is determined by local assessors to be the total taxable value of land and additions on the property. | Land | Improvement |
|---|---|---|---|---|
| 2023 | $4,617 | $280,000 | $13,000 | $267,000 |
| 2022 | $4,281 | $213,500 | $13,000 | $200,500 |
| 2021 | $4,172 | $190,700 | $12,500 | $178,200 |
| 2020 | $4,065 | $0 | $0 | $0 |
| 2019 | $4,029 | $167,200 | $12,500 | $154,700 |
| 2018 | $3,798 | $0 | $0 | $0 |
| 2017 | $4,088 | $161,200 | $12,500 | $148,700 |
| 2015 | -- | $149,700 | $12,500 | $137,200 |
| 2013 | -- | $149,700 | $12,500 | $137,200 |
Agents Affiliated with this Home
-
Shahnaz Mahmoud

Seller's Agent in 2025
Shahnaz Mahmoud
RE/MAX
(414) 676-9705
2 in this area
9 Total Sales
-
Nikolas Stoehr
N
Seller's Agent in 2024
Nikolas Stoehr
Abodes Bestowed LLC
(414) 477-5599
1 in this area
11 Total Sales
Map
Source: Metro MLS
MLS Number: 1893912
APN: 848-0494-000
- 8800 W Marshfield Ct
- 8965 S 83rd St
- 8330 W Puetz Rd
- 8112 W Elm Ct
- 10115 W Loomis Rd
- 10049 W Loomis Rd
- 9530 W Loomis Rd
- 8245 S Legend Dr
- 10012 W Ryan Rd
- 8127 S Legend Dr Unit G
- 7418 W Morningside Ct
- 7917 W Park Circle Way S
- 7811 W Park Circle Way S
- 7605 W Windrush Ln
- 7806 W Bur Oak Dr
- 7855 S 83rd St
- 7767 S Cambridge Ct
- 7819 S 83rd St
- 7949 S Scepter Dr Unit 3
- 7546 W Tuckaway Pines Cir
