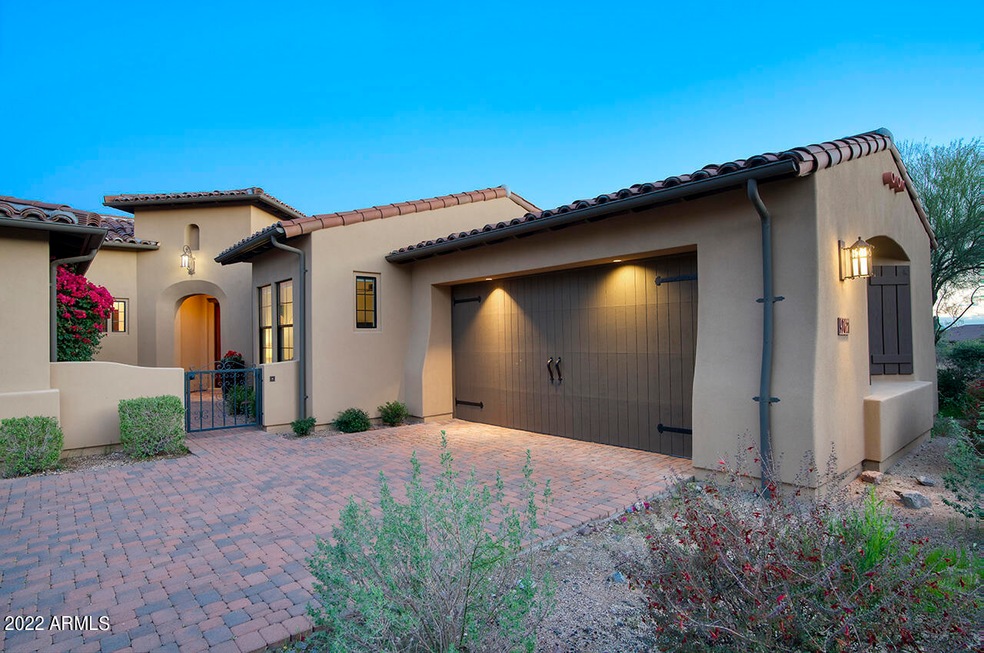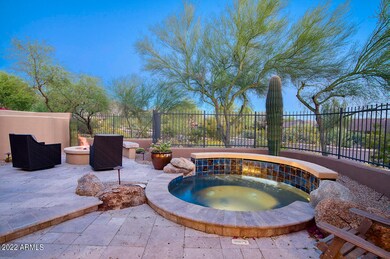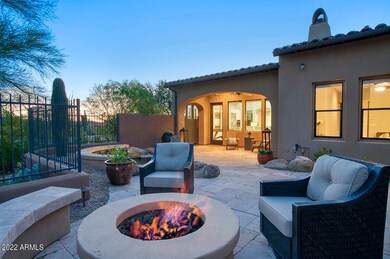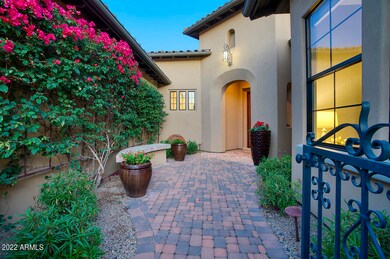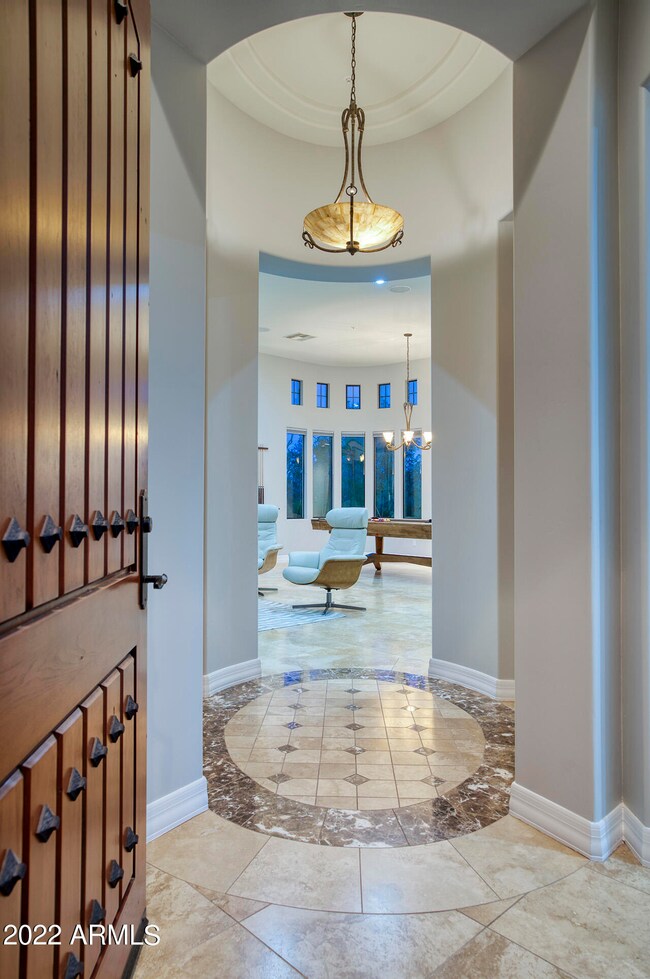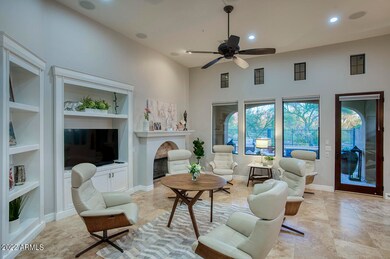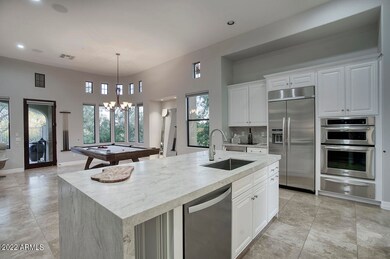
9167 E Hoverland Rd Scottsdale, AZ 85255
DC Ranch NeighborhoodEstimated Value: $999,000 - $1,422,000
Highlights
- Golf Course Community
- Fitness Center
- Gated Community
- Copper Ridge School Rated A
- Heated Spa
- Mountain View
About This Home
As of June 2022Prestige mountain views in this award-winning Camelot DC Ranch Villa Plan One, desirably located on a corner backing to natural desert and walking trails with preferred SE facing exposure. Great curb appeal situated on a cul-de-sac with long driveway entrance. In the heart of the gated Villas of DC Ranch, with Community Center across with the street with pools, gym, and sport courts. Walk to DCR Market Street shops and restaurants in minutes. Open great room home design with eat in kitchen, 3 bedrooms and 2 baths. Stylish finishes throughout including travertine and hard wood flooring, Quartsite waterfall island, chic white kitchen cabinets with tile backsplash. Private backyard with mountain views, covered patio, spa, low maintenance hardscape with generous sitting space and firepit.
Last Agent to Sell the Property
Russ Lyon Sotheby's International Realty License #SA551170000 Listed on: 04/02/2022

Townhouse Details
Home Type
- Townhome
Est. Annual Taxes
- $5,744
Year Built
- Built in 2008
Lot Details
- 8,755 Sq Ft Lot
- Private Streets
- Desert faces the front and back of the property
- Wrought Iron Fence
- Block Wall Fence
- Front and Back Yard Sprinklers
- Sprinklers on Timer
- Private Yard
HOA Fees
Parking
- 2 Car Direct Access Garage
- Side or Rear Entrance to Parking
- Garage Door Opener
- Shared Driveway
Home Design
- Wood Frame Construction
- Tile Roof
- Concrete Roof
- Stucco
Interior Spaces
- 2,050 Sq Ft Home
- 1-Story Property
- Ceiling height of 9 feet or more
- Ceiling Fan
- Gas Fireplace
- Double Pane Windows
- Living Room with Fireplace
- Mountain Views
- Security System Owned
- Washer and Dryer Hookup
Kitchen
- Eat-In Kitchen
- Breakfast Bar
- Gas Cooktop
- Built-In Microwave
- Kitchen Island
- Granite Countertops
Flooring
- Wood
- Stone
Bedrooms and Bathrooms
- 3 Bedrooms
- Primary Bathroom is a Full Bathroom
- 2 Bathrooms
- Dual Vanity Sinks in Primary Bathroom
- Bathtub With Separate Shower Stall
Accessible Home Design
- No Interior Steps
Outdoor Features
- Heated Spa
- Covered patio or porch
- Fire Pit
Schools
- Copper Ridge Elementary School
- Copper Ridge Middle School
- Chaparral High School
Utilities
- Refrigerated Cooling System
- Zoned Heating
- Heating System Uses Natural Gas
- Water Filtration System
- Water Softener
- High Speed Internet
- Cable TV Available
Listing and Financial Details
- Tax Lot 19
- Assessor Parcel Number 217-68-671
Community Details
Overview
- Association fees include insurance, ground maintenance, street maintenance, front yard maint, maintenance exterior
- Apm Association, Phone Number (480) 513-1500
- Villas @ Desert Camp Association, Phone Number (480) 941-1077
- Association Phone (480) 941-1077
- Built by Camelot Homes
- Dc Ranch Subdivision, Villa One Floorplan
Amenities
- Clubhouse
- Theater or Screening Room
- Recreation Room
Recreation
- Golf Course Community
- Tennis Courts
- Racquetball
- Community Playground
- Fitness Center
- Heated Community Pool
- Community Spa
- Bike Trail
Security
- Gated Community
- Fire Sprinkler System
Ownership History
Purchase Details
Home Financials for this Owner
Home Financials are based on the most recent Mortgage that was taken out on this home.Purchase Details
Purchase Details
Purchase Details
Home Financials for this Owner
Home Financials are based on the most recent Mortgage that was taken out on this home.Similar Homes in Scottsdale, AZ
Home Values in the Area
Average Home Value in this Area
Purchase History
| Date | Buyer | Sale Price | Title Company |
|---|---|---|---|
| Joseph M Zdziarski Revocable Living Trust | $1,400,000 | American Title Services | |
| Casa Derocco Llc | $940,000 | Fidelity Natl Ttl Agcy Inc | |
| Scheirman John Charles | -- | None Available | |
| Scheirman Kathleen M | $1,062,006 | Lawyers Title Insurance Corp | |
| Camelot Homes Inc | -- | Lawyers Title Insurance Corp |
Mortgage History
| Date | Status | Borrower | Loan Amount |
|---|---|---|---|
| Open | Joseph M Zdziarski Revocable L | $54,500 | |
| Open | Joseph M Zdziarski Revocable Living Trust | $500,000 | |
| Previous Owner | Scheirman Kathleen M | $416,000 | |
| Previous Owner | Scheirman Kathleen M | $417,000 | |
| Previous Owner | Scheirman Kathleen M | $860,000 |
Property History
| Date | Event | Price | Change | Sq Ft Price |
|---|---|---|---|---|
| 06/06/2022 06/06/22 | Sold | $1,400,000 | 0.0% | $683 / Sq Ft |
| 04/01/2022 04/01/22 | For Sale | $1,400,000 | -- | $683 / Sq Ft |
Tax History Compared to Growth
Tax History
| Year | Tax Paid | Tax Assessment Tax Assessment Total Assessment is a certain percentage of the fair market value that is determined by local assessors to be the total taxable value of land and additions on the property. | Land | Improvement |
|---|---|---|---|---|
| 2025 | $3,364 | $55,166 | -- | -- |
| 2024 | $5,068 | $52,539 | -- | -- |
| 2023 | $5,068 | $81,180 | $16,230 | $64,950 |
| 2022 | $4,782 | $70,080 | $14,010 | $56,070 |
| 2021 | $5,744 | $69,610 | $13,920 | $55,690 |
| 2020 | $5,096 | $68,970 | $13,790 | $55,180 |
| 2019 | $4,907 | $70,610 | $14,120 | $56,490 |
| 2018 | $4,743 | $66,370 | $13,270 | $53,100 |
| 2017 | $4,529 | $66,250 | $13,250 | $53,000 |
| 2016 | $4,407 | $66,020 | $13,200 | $52,820 |
| 2015 | $4,233 | $68,070 | $13,610 | $54,460 |
Agents Affiliated with this Home
-
Allan Macdonald

Seller's Agent in 2022
Allan Macdonald
Russ Lyon Sotheby's International Realty
(480) 220-9724
64 in this area
146 Total Sales
-
Shaukat Shahid
S
Buyer's Agent in 2022
Shaukat Shahid
RE/MAX
(480) 200-8659
2 in this area
21 Total Sales
Map
Source: Arizona Regional Multiple Listing Service (ARMLS)
MLS Number: 6377461
APN: 217-68-671
- 20801 N 90th Place Unit 271
- 20801 N 90th Place Unit 210
- 20801 N 90th Place Unit 169
- 20801 N 90th Place Unit 242
- 9280 E Thompson Peak Pkwy Unit LOT39
- 9280 E Thompson Peak Pkwy Unit 29
- 8974 E Rusty Spur Place
- 20704 N 90th Place Unit 1015
- 20704 N 90th Place Unit 1065
- 20704 N 90th Place Unit 1008
- 8965 E Mountain Spring Rd
- 8964 E Mountain Spring Rd
- 8874 E Flathorn Dr
- 9290 E Thompson Peak Pkwy Unit 409
- 9290 E Thompson Peak Pkwy Unit 470
- 9290 E Thompson Peak Pkwy Unit 142
- 9290 E Thompson Peak Pkwy Unit 401
- 9290 E Thompson Peak Pkwy Unit 444
- 9290 E Thompson Peak Pkwy Unit 422
- 8905 E Mountain Spring Rd
- 9167 E Hoverland Rd
- 9179 E Hoverland Rd
- 9155 E Hoverland Rd
- 9143 E Hoverland Rd
- 9203 E Hoverland Rd
- 9131 E Hoverland Rd
- 9215 E Hoverland Rd
- 9186 E Mohawk Ln
- 9239 E Hoverland Rd
- 9200 E Mohawk Ln
- 9251 E Hoverland Rd
- 9214 E Mohawk Ln
- 9263 E Hoverland Rd Unit 27
- 9263 E Hoverland Rd
- 9130 E Hoverland Rd Unit 15
- 9130 E Hoverland Rd Unit 15
- 9275 E Hoverland Rd
- 9170 E Mohawk Ln
- 9228 E Mohawk Ln
- 9162 E Mohawk Ln
