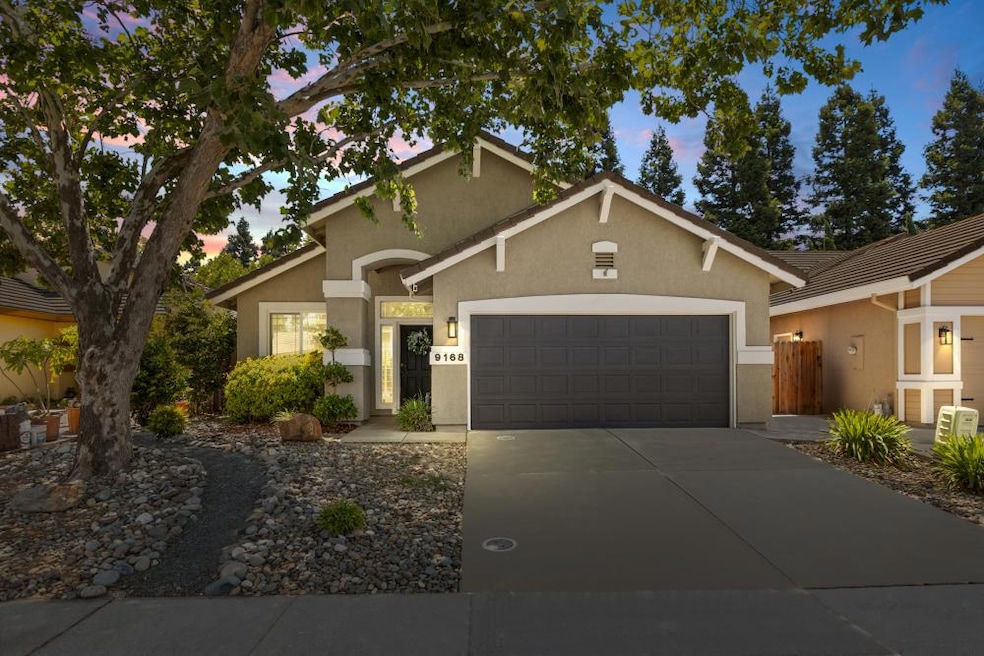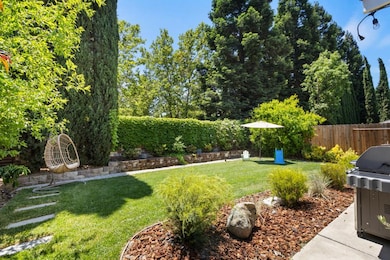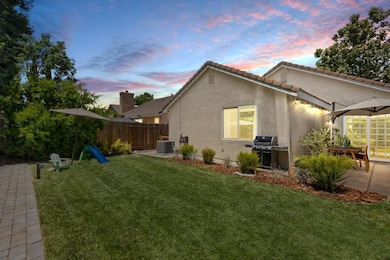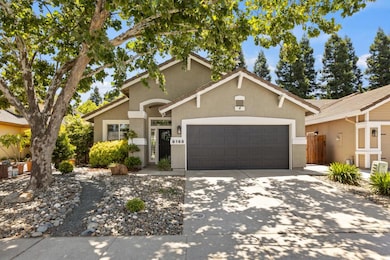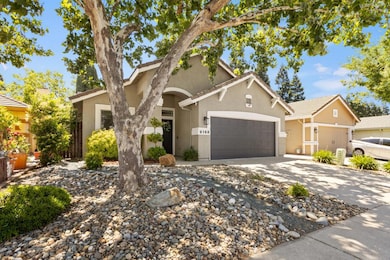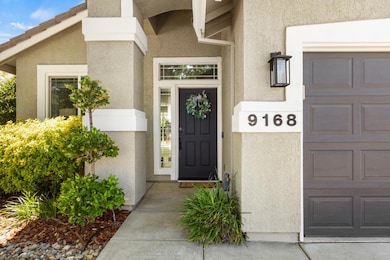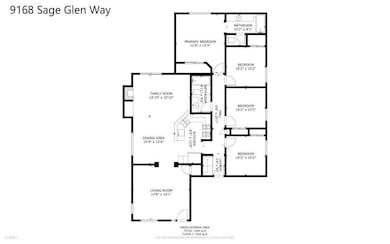This North-facing, single-story, 4-bedroom home is nestled on a court of single-family detached homes in the desirable Laguna Creek neighborhood! Ideal for families, retirees + investors, the stylish, contemporary home features bright laminate floors throughout the living room, great room, hall + kitchen. Counters with stainless steel appliances overlook the great room as excellent natural light fills the home's ample spaces for family time, quiet time + entertaining. From the great room, sliding glass doors open to a deep patio connected to the backyard with the perfect lawn for kids, pets, playtime + easy upkeep. Low-maintenance yards are designed with rock gardens, border plantings + paving. Within the thoughtful floor plan, all 4 bedrooms are along one side of the home away from gathering areas. Two full bathrooms include one in the Primary ensuite with a private water closet. The Laguna Creek neighborhood is near parks, schools, shopping, dining + services. Enjoy Elk Grove's many community parks with something for everyone and seamless suburban living. Just a few miles to I-5 or I-99. Commute-distance to Sacramento, U.C. Davis, and even the Bay Area. Less than an hour from lakes, rivers and the Delta! Owned Solar. Inside Laundry. 2-car attached garage.

