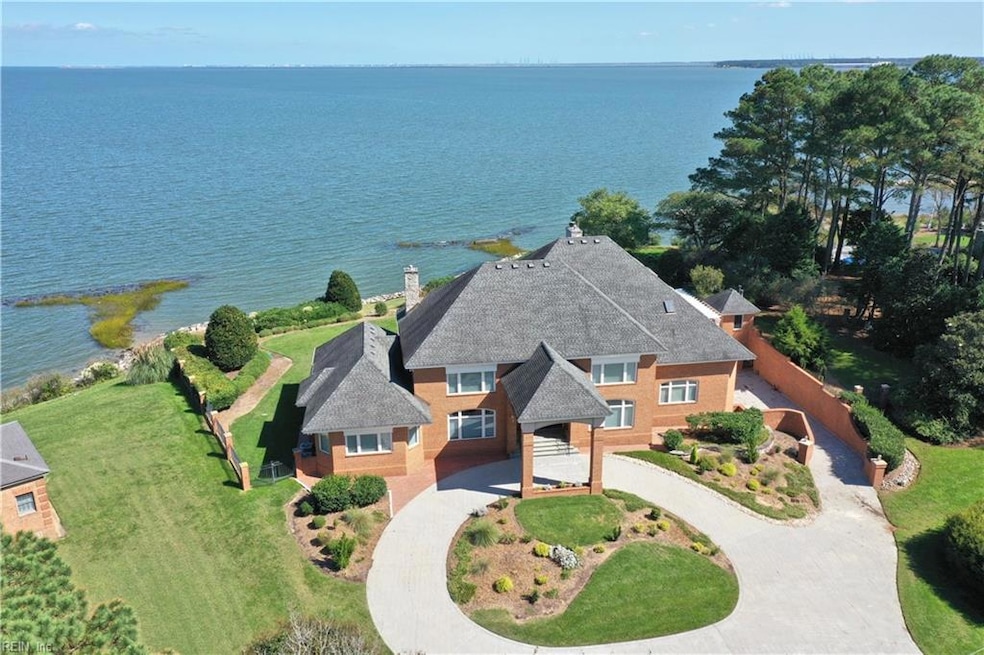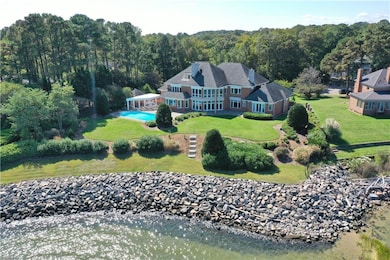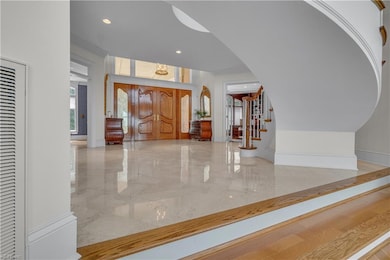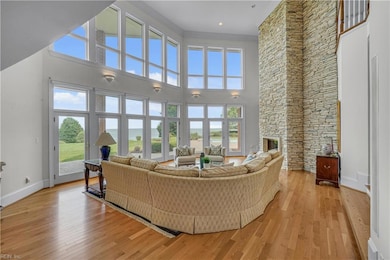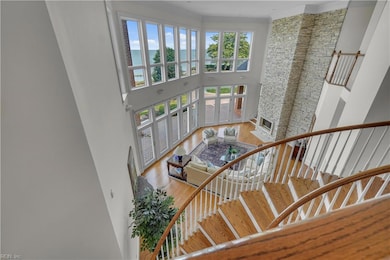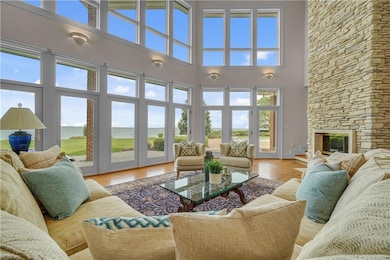9168 Wigneil St Suffolk, VA 23433
Chuckatuck NeighborhoodEstimated payment $18,335/month
Highlights
- Deep Water Access
- River Front
- Deck
- In Ground Pool
- 1.77 Acre Lot
- Recreation Room
About This Home
Premier 1.77 AC waterfront estate on the James River; Impressive 7,872 SF of luxurious living space and details to include: grand marble foyer with sweeping staircase to 2nd floor; 1st floor office extraordinaire; open family room with majestic views of the James; 1st floor expansive primary ensuite with his/her counters, his/hers closets, cabinets & drawers plus private 1st floor bedroom en-suite; private spiral stairs to exercise room; full elevator; gourmet kitchen includes 2 ovens, 2 microwaves, 2 refrigerators, large eat-in area plus multiple seating at the counter bar, huge walk-in pantry, private entrance from pool to full bathroom. 2nd floor includes landing, 3 ensuites, game/entertainment room; bonus 3rd floor provides privacy for late night cocktails overlooking night lights dancing on the James; 3,536 SF finished basement includes LR, exercise room, entertainment room; whole house generator; 4-car garage; in-ground pool; no HOA! Perfectlocation to all of Hampton Roads!
Home Details
Home Type
- Single Family
Est. Annual Taxes
- $25,601
Year Built
- Built in 1999
Lot Details
- 1.77 Acre Lot
- River Front
- Picket Fence
- Back and Front Yard Fenced
- Sprinkler System
Home Design
- Traditional Architecture
- Brick Exterior Construction
- Slab Foundation
- Insulated Concrete Forms
- Cellulose Insulation
- Asphalt Shingled Roof
- Pre-Cast Concrete Construction
Interior Spaces
- 11,373 Sq Ft Home
- 3-Story Property
- Central Vacuum
- Bar
- Cathedral Ceiling
- Ceiling Fan
- 3 Fireplaces
- Propane Fireplace
- Window Treatments
- Entrance Foyer
- Home Office
- Library
- Recreation Room
- Loft
- Workshop
- Utility Room
- Basement
- Sump Pump
- Home Security System
- Attic
Kitchen
- Breakfast Area or Nook
- Electric Range
- Microwave
- Dishwasher
- Trash Compactor
- Disposal
Flooring
- Wood
- Carpet
- Marble
- Ceramic Tile
Bedrooms and Bathrooms
- 5 Bedrooms
- Primary Bedroom on Main
- En-Suite Primary Bedroom
- Walk-In Closet
- Dual Vanity Sinks in Primary Bathroom
- Hydromassage or Jetted Bathtub
Laundry
- Dryer
- Washer
Parking
- 3 Car Attached Garage
- Parking Available
- Garage Door Opener
- Driveway
Outdoor Features
- In Ground Pool
- Deep Water Access
- Deck
- Patio
- Gazebo
- Porch
Schools
- Oakland Elementary School
- King`S Fork Middle School
- Kings Fork High School
Utilities
- Heat Pump System
- 220 Volts
- Well
- Electric Water Heater
- Septic System
- Satellite Dish
- Cable TV Available
Additional Features
- Standby Generator
- Enhanced Air Filtration
Community Details
- No Home Owners Association
- Barrell Point Subdivision
Map
Home Values in the Area
Average Home Value in this Area
Tax History
| Year | Tax Paid | Tax Assessment Tax Assessment Total Assessment is a certain percentage of the fair market value that is determined by local assessors to be the total taxable value of land and additions on the property. | Land | Improvement |
|---|---|---|---|---|
| 2024 | $36,384 | $3,363,600 | $415,600 | $2,948,000 |
| 2023 | $36,384 | $2,348,700 | $349,600 | $1,999,100 |
| 2022 | $23,169 | $2,125,600 | $349,600 | $1,776,000 |
| 2021 | $20,963 | $1,888,600 | $349,600 | $1,539,000 |
| 2020 | $20,963 | $1,888,600 | $349,600 | $1,539,000 |
| 2019 | $20,963 | $1,888,600 | $349,600 | $1,539,000 |
| 2018 | $21,069 | $1,896,800 | $359,800 | $1,537,000 |
| 2017 | $20,296 | $1,896,800 | $359,800 | $1,537,000 |
| 2016 | $20,296 | $1,896,800 | $359,800 | $1,537,000 |
| 2015 | $9,669 | $1,945,200 | $359,800 | $1,585,400 |
| 2014 | $9,669 | $1,945,200 | $359,800 | $1,585,400 |
Property History
| Date | Event | Price | Change | Sq Ft Price |
|---|---|---|---|---|
| 04/14/2025 04/14/25 | Price Changed | $2,900,000 | -17.1% | $255 / Sq Ft |
| 11/19/2024 11/19/24 | Price Changed | $3,500,000 | -16.7% | $308 / Sq Ft |
| 09/23/2024 09/23/24 | For Sale | $4,200,000 | -- | $369 / Sq Ft |
Purchase History
| Date | Type | Sale Price | Title Company |
|---|---|---|---|
| Deed | -- | -- |
Source: Real Estate Information Network (REIN)
MLS Number: 10552334
APN: 253082800
- 9200 Wigneil St
- 9206 Dixon Rd
- 44 River Edge Dr
- 40 River Edge Dr
- 57 River Edge Dr
- 58 River Edge Dr
- 37 Serenity Ln
- 38 River Edge Dr
- 35 Serenity Ln
- 7 River Edge Dr
- MM Isabelle
- 37 River Edge Dr
- 36 Serenity Ln
- 30 Serenity Ln
- 2029 Heron Ct
- 18 River Edge Dr
- 10 Serenity Ln
- 8904 River Crescent
- 1601 Upton Place
- 1508 Reynard Rd
