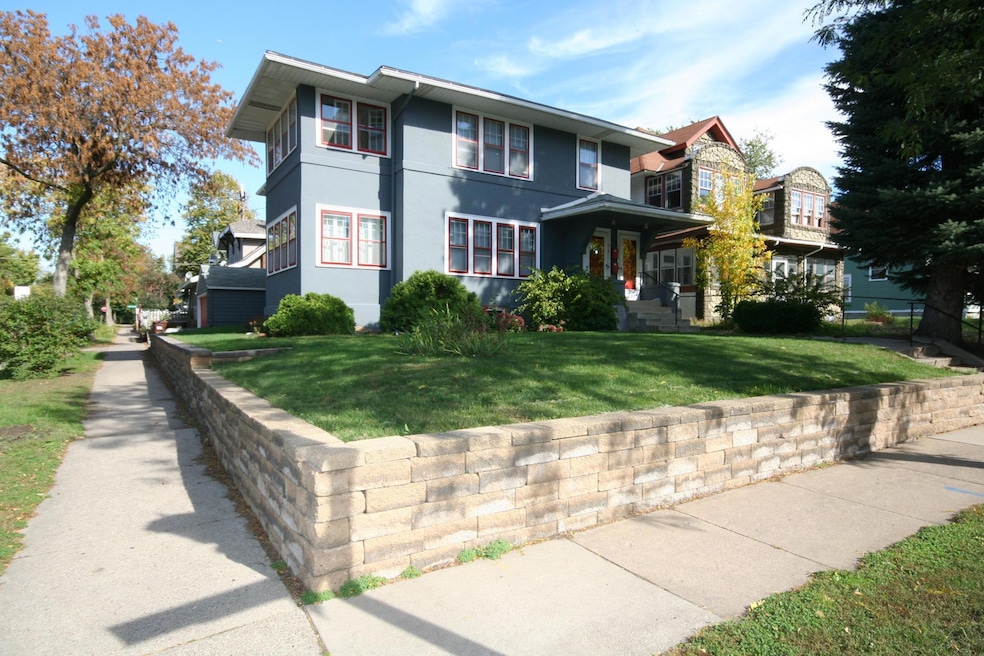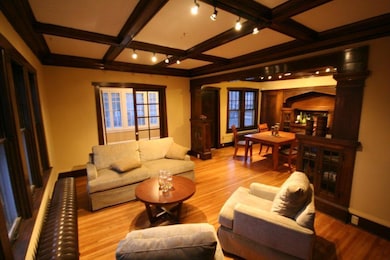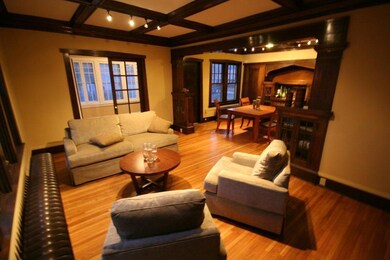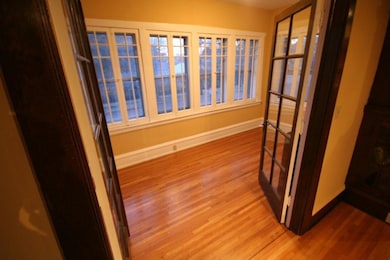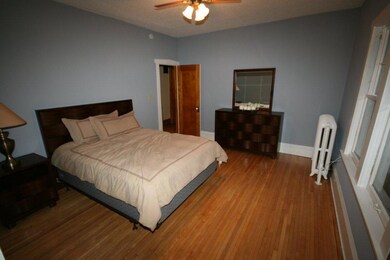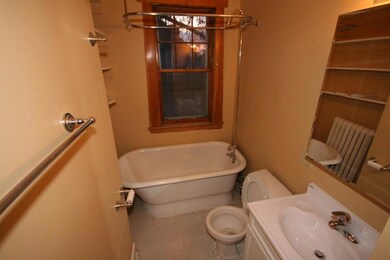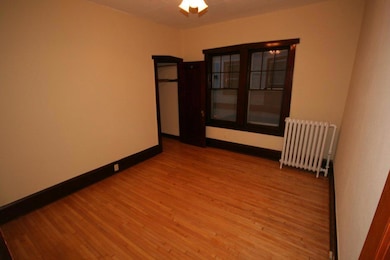
917 Dayton Ave Unit 1 Saint Paul, MN 55104
Summit-University NeighborhoodEstimated payment $3,540/month
About This Home
Updated duplex/tons of charm with beamed ceilings, hardwood floors, built in buffets & natural woodwork. Seperate utilities. Units have been well maintained. exterior. Updates- New roof, 2 sets w/dryers, plumbing. Newer kitchens. est $1900/unit 2 and $1800 for lower unit 1 for rent. 2 car gar. Non-Conforming basement unit with own egress door was used as a Hair Salon prior to sellers ownership. Could be nice home office or other use approved by city. Must See.
Property Details
Home Type
- Multi-Family
Est. Annual Taxes
- $9,736
Year Built
- Built in 1916
Parking
- 2 Car Garage
- Common or Shared Parking
Home Design
- Duplex
Interior Spaces
- 2-Story Property
- Partially Finished Basement
Bedrooms and Bathrooms
- 6 Bedrooms
- 2 Bathrooms
Additional Features
- Lot Dimensions are 50x109
- Boiler Heating System
Community Details
- 2 Units
- Browns First Addition, To The Subdivision
Listing and Financial Details
- The owner pays for sewer, trash collection
- Assessor Parcel Number 022823210253
Map
Home Values in the Area
Average Home Value in this Area
Tax History
| Year | Tax Paid | Tax Assessment Tax Assessment Total Assessment is a certain percentage of the fair market value that is determined by local assessors to be the total taxable value of land and additions on the property. | Land | Improvement |
|---|---|---|---|---|
| 2023 | $9,736 | $510,500 | $54,700 | $455,800 |
| 2022 | $8,842 | $507,500 | $54,700 | $452,800 |
| 2021 | $8,128 | $444,500 | $54,700 | $389,800 |
| 2020 | $7,852 | $423,000 | $54,700 | $368,300 |
| 2018 | $7,244 | $369,000 | $54,700 | $314,300 |
| 2017 | $6,114 | $352,600 | $54,700 | $297,900 |
| 2016 | $6,120 | $0 | $0 | $0 |
| 2015 | $5,620 | $297,300 | $43,800 | $253,500 |
| 2014 | $5,930 | $0 | $0 | $0 |
Property History
| Date | Event | Price | Change | Sq Ft Price |
|---|---|---|---|---|
| 06/10/2025 06/10/25 | Price Changed | $489,900 | -2.0% | $158 / Sq Ft |
| 05/29/2025 05/29/25 | Price Changed | $499,900 | -2.9% | $161 / Sq Ft |
| 05/22/2025 05/22/25 | Price Changed | $514,900 | -2.8% | $166 / Sq Ft |
| 05/07/2025 05/07/25 | Price Changed | $529,900 | -1.9% | $170 / Sq Ft |
| 05/05/2025 05/05/25 | For Sale | $539,900 | -- | $174 / Sq Ft |
Mortgage History
| Date | Status | Loan Amount | Loan Type |
|---|---|---|---|
| Previous Owner | $201,187 | New Conventional |
Similar Homes in Saint Paul, MN
Source: NorthstarMLS
MLS Number: 6715352
APN: 02-28-23-21-0253
- 987 Dayton Ave
- 896 Carroll Ave
- 1002 Marshall Ave
- 984 Iglehart Ave
- 969 Carroll Ave
- 961 Ashland Ave
- 957 Ashland Ave
- 1008 Carroll Ave
- 786 Iglehart Ave
- 797 Iglehart Ave
- 1048 Marshall Ave
- 946 Ashland Ave
- 287 Avon St N
- 794 Laurel Ave
- 298 Avon St N
- 934 Central Ave W
- 206 Lexington Pkwy N
- 757 Laurel Ave
- 1118 Marshall Ave
- 864 Fuller Ave
