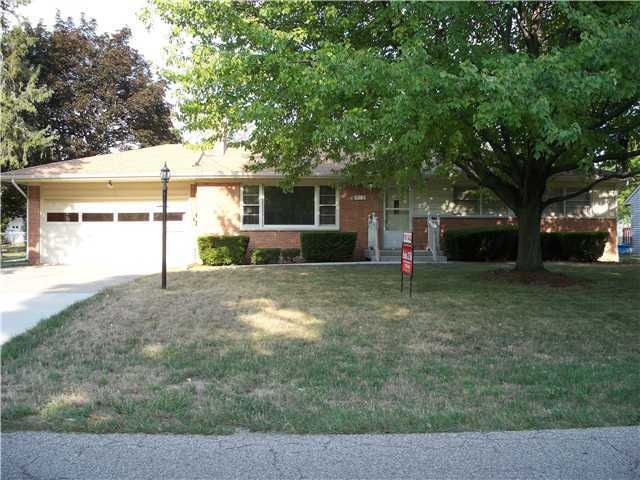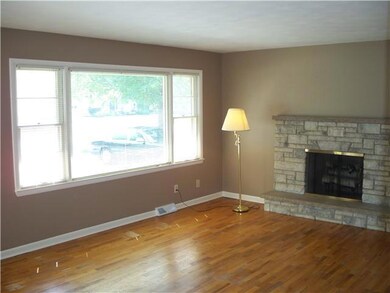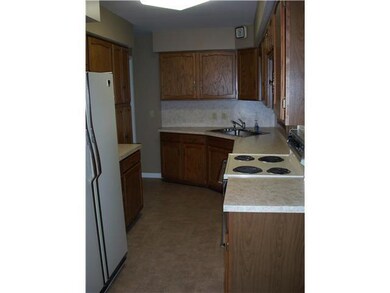
917 E Thomas L Pkwy Lansing, MI 48917
Delta Township NeighborhoodHighlights
- Ranch Style House
- Covered patio or porch
- 2 Car Attached Garage
- 2 Fireplaces
- Formal Dining Room
- Living Room
About This Home
As of February 2015Welcome to this Turn Key home! 917 Thomas L Parkway. This charming home offers 3 bedrooms, 1.5 baths, 1st floor laundry and two fireplaces! The spacious living room features hardwood flooring and gas fireplace; the kitchen offers all appliances and opens to spacious family room large enough for entertaining and formal dining. First Floor Laundry is rare in this area. The lower level offers a huge rec room with wood burning fireplace and And just waiting to be finished. Freshly painted and is move-in ready! Additional features include: newer roof, b-dry system in lower level,Home warranty fenced yard, and updated mechanicals. This home has been very well cared for and it shows.
Last Agent to Sell the Property
Coldwell Banker Professionals -Okemos License #6502378166 Listed on: 08/03/2012

Home Details
Home Type
- Single Family
Year Built
- Built in 1960
Lot Details
- 10,019 Sq Ft Lot
- Lot Dimensions are 80x130
- Fenced
Parking
- 2 Car Attached Garage
- Garage Door Opener
Home Design
- Ranch Style House
- Brick Exterior Construction
- Vinyl Siding
Interior Spaces
- 2 Fireplaces
- Wood Burning Fireplace
- Gas Fireplace
- Living Room
- Formal Dining Room
- Partially Finished Basement
- Basement Fills Entire Space Under The House
- Fire and Smoke Detector
Kitchen
- Oven
- Range
- Dishwasher
- Disposal
Bedrooms and Bathrooms
- 3 Bedrooms
Laundry
- Laundry on main level
- Dryer
- Washer
Outdoor Features
- Covered patio or porch
Utilities
- Forced Air Heating and Cooling System
- Heating System Uses Natural Gas
- Gas Water Heater
- Cable TV Available
Community Details
- Knolls Subdivision
Listing and Financial Details
- Home warranty included in the sale of the property
Ownership History
Purchase Details
Home Financials for this Owner
Home Financials are based on the most recent Mortgage that was taken out on this home.Purchase Details
Home Financials for this Owner
Home Financials are based on the most recent Mortgage that was taken out on this home.Purchase Details
Purchase Details
Similar Homes in Lansing, MI
Home Values in the Area
Average Home Value in this Area
Purchase History
| Date | Type | Sale Price | Title Company |
|---|---|---|---|
| Warranty Deed | $113,900 | Parks Legacy Title | |
| Warranty Deed | $100,000 | Capital Fund Title Services | |
| Interfamily Deed Transfer | -- | None Available | |
| Interfamily Deed Transfer | -- | None Available | |
| Interfamily Deed Transfer | -- | None Available |
Mortgage History
| Date | Status | Loan Amount | Loan Type |
|---|---|---|---|
| Open | $68,900 | New Conventional | |
| Previous Owner | $80,000 | New Conventional |
Property History
| Date | Event | Price | Change | Sq Ft Price |
|---|---|---|---|---|
| 02/24/2015 02/24/15 | Sold | $113,900 | -5.0% | $41 / Sq Ft |
| 01/16/2015 01/16/15 | Pending | -- | -- | -- |
| 10/27/2014 10/27/14 | For Sale | $119,900 | +19.9% | $43 / Sq Ft |
| 10/25/2012 10/25/12 | Sold | $100,000 | -9.0% | $47 / Sq Ft |
| 10/17/2012 10/17/12 | Pending | -- | -- | -- |
| 08/03/2012 08/03/12 | For Sale | $109,900 | -- | $52 / Sq Ft |
Tax History Compared to Growth
Tax History
| Year | Tax Paid | Tax Assessment Tax Assessment Total Assessment is a certain percentage of the fair market value that is determined by local assessors to be the total taxable value of land and additions on the property. | Land | Improvement |
|---|---|---|---|---|
| 2024 | $2,563 | $95,000 | $0 | $0 |
| 2023 | $2,441 | $87,000 | $0 | $0 |
| 2022 | $3,970 | $82,100 | $0 | $0 |
| 2021 | $3,810 | $76,500 | $0 | $0 |
| 2020 | $3,795 | $69,300 | $0 | $0 |
| 2019 | $3,707 | $66,444 | $0 | $0 |
| 2018 | $3,621 | $63,800 | $0 | $0 |
| 2017 | $3,552 | $62,900 | $0 | $0 |
| 2016 | -- | $60,300 | $0 | $0 |
| 2015 | -- | $64,200 | $0 | $0 |
| 2014 | -- | $64,000 | $0 | $0 |
| 2013 | -- | $63,700 | $0 | $0 |
Agents Affiliated with this Home
-
Kim Henderson

Seller's Agent in 2015
Kim Henderson
Gateway to Homes
(517) 204-4268
5 in this area
73 Total Sales
-

Buyer's Agent in 2015
Robyn Flanders
RE/MAX Michigan
(517) 853-7407
9 in this area
41 Total Sales
-
Tomas Brown

Seller's Agent in 2012
Tomas Brown
Coldwell Banker Professionals -Okemos
(517) 492-3258
11 Total Sales
Map
Source: Greater Lansing Association of Realtors®
MLS Number: 39817
APN: 040-060-500-560-00
- 528 Thomas L Pkwy
- 1032 Robins Rd
- 4128 Appletree Ln
- 426 Renker Rd
- 0000 N Dibble Ave
- 3326 W Willow St
- 918 Bon Air Rd
- 3321 Springbrook Ln
- 0 San Gabriel
- 1121 Boynton Dr
- 1416 Briarwood Dr
- 1031 Mall Dr E
- 4700 Canyon Trail
- 229 Julian Ave
- 3014 Timber Dr
- 3707 W Michigan Ave
- 127 S Dibble Ave
- 3739 Ridgefield Rd
- 4412 Darron Dr
- 500 N Catherine St






