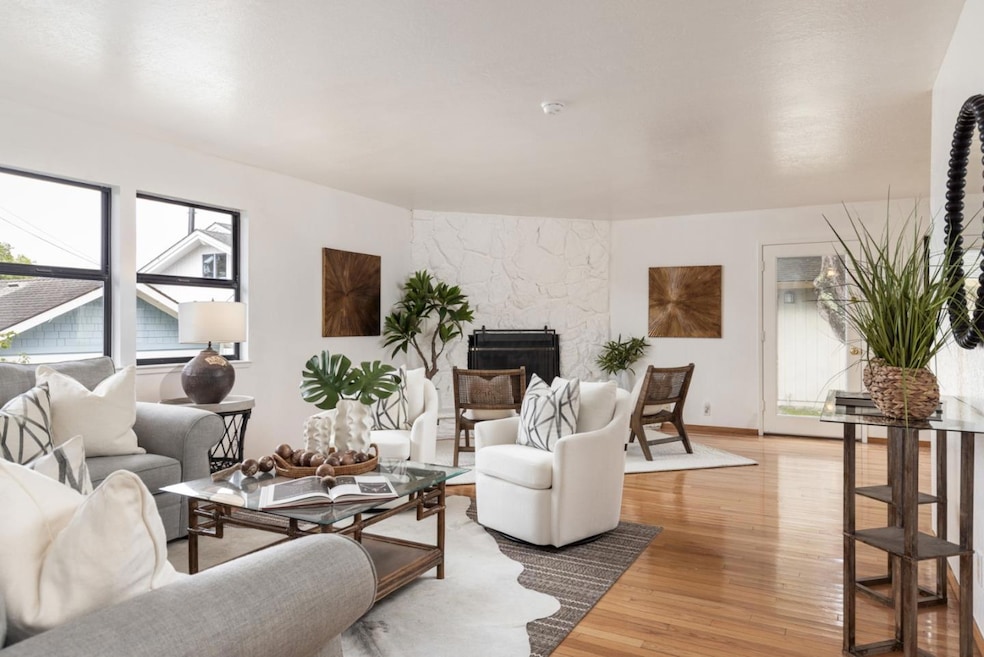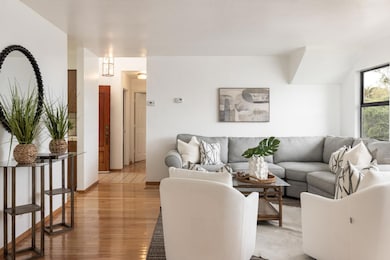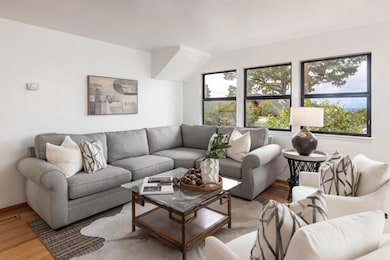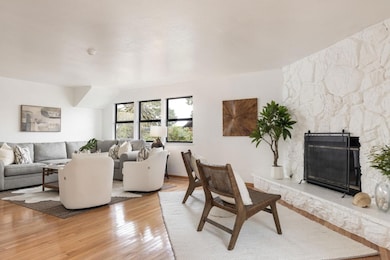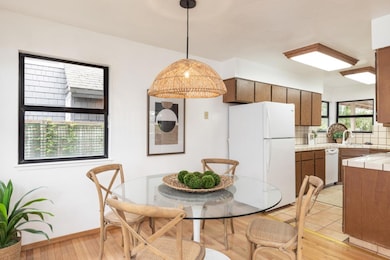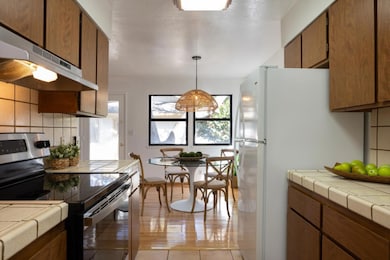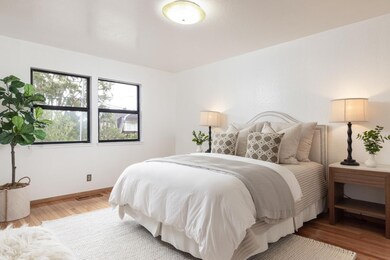917 Fountain Ave Pacific Grove, CA 93950
Estimated payment $11,941/month
Highlights
- Ocean View
- Wood Flooring
- Den
- Forest Grove Elementary School Rated A
- Main Floor Bedroom
- 2 Car Detached Garage
About This Home
Located in the heart of beautiful Pacific Grove, with ocean views on two levels, 917 Fountain Ave presents the opportunity to live in one of the Monterey Peninsulas most beloved coastal communities. This 4-bedroom, 3.5-bathroom home sits on a large street-to-alley lot, offering excellent flexibility, privacy, and potential. With wide views of the Monterey Bay, this home is ready for your personal touch to create your dream coastal retreat. A detached two-car garage adds convenience, and the generous lot provides ample room for outdoor living, garden space, or future enhancements. Conveniently located near sought-after Pacific Grove schools and just blocks from downtown Pacific Grove, youll be steps away from charming shops, local cafes, award-winning restaurants, and the breathtaking coastal trail. This is your chance to enjoy the quintessential Pacific Grove lifestyle in a home that you can truly make your own in an unbeatable location.
Home Details
Home Type
- Single Family
Est. Annual Taxes
- $19,717
Year Built
- Built in 1985
Lot Details
- 5,715 Sq Ft Lot
- Back Yard
- Zoning described as R1
Parking
- 2 Car Detached Garage
Property Views
- Ocean
- Skyline
- Neighborhood
Home Design
- Shingle Roof
- Composition Roof
Interior Spaces
- 2,278 Sq Ft Home
- 2-Story Property
- Skylights
- Gas Log Fireplace
- Formal Entry
- Living Room with Fireplace
- Combination Dining and Living Room
- Den
- Storage Room
- Crawl Space
Kitchen
- Electric Cooktop
- Dishwasher
- Tile Countertops
- Disposal
Flooring
- Wood
- Tile
Bedrooms and Bathrooms
- 4 Bedrooms
- Main Floor Bedroom
- Walk-In Closet
- Bathroom on Main Level
- Bathtub
- Walk-in Shower
Laundry
- Laundry Room
- Dryer
- Washer
Utilities
- Forced Air Heating System
- Vented Exhaust Fan
Listing and Financial Details
- Assessor Parcel Number 006-682-021-000
Map
Home Values in the Area
Average Home Value in this Area
Tax History
| Year | Tax Paid | Tax Assessment Tax Assessment Total Assessment is a certain percentage of the fair market value that is determined by local assessors to be the total taxable value of land and additions on the property. | Land | Improvement |
|---|---|---|---|---|
| 2025 | $19,717 | $1,887,000 | $918,000 | $969,000 |
| 2024 | $19,717 | $1,850,000 | $900,000 | $950,000 |
| 2023 | $4,022 | $1,850,000 | $900,000 | $950,000 |
| 2022 | $3,941 | $355,279 | $121,963 | $233,316 |
| 2021 | $3,920 | $348,314 | $119,572 | $228,742 |
| 2020 | $3,842 | $344,743 | $118,346 | $226,397 |
| 2019 | $3,721 | $337,984 | $116,026 | $221,958 |
| 2018 | $3,648 | $331,357 | $113,751 | $217,606 |
| 2017 | $3,589 | $324,861 | $111,521 | $213,340 |
| 2016 | $3,595 | $318,492 | $109,335 | $209,157 |
| 2015 | $3,537 | $313,709 | $107,693 | $206,016 |
| 2014 | $3,464 | $307,565 | $105,584 | $201,981 |
Property History
| Date | Event | Price | List to Sale | Price per Sq Ft |
|---|---|---|---|---|
| 10/06/2025 10/06/25 | For Sale | $1,950,000 | 0.0% | $856 / Sq Ft |
| 08/17/2025 08/17/25 | Off Market | $1,950,000 | -- | -- |
| 06/23/2025 06/23/25 | Price Changed | $1,950,000 | -11.4% | $856 / Sq Ft |
| 04/22/2025 04/22/25 | For Sale | $2,200,000 | -- | $966 / Sq Ft |
Purchase History
| Date | Type | Sale Price | Title Company |
|---|---|---|---|
| Deed | -- | None Listed On Document | |
| Quit Claim Deed | -- | None Listed On Document | |
| Interfamily Deed Transfer | -- | None Available | |
| Interfamily Deed Transfer | -- | -- | |
| Interfamily Deed Transfer | -- | -- |
Source: MLSListings
MLS Number: ML82003619
APN: 006-682-021-000
- 551 Gibson Ave
- 920 Hillcrest Ct
- 520 10th St
- 230 Gibson Ave
- 305 19th St Unit Apartment 2
- 1012 Pacific Grove Ln
- 639 Belden St
- 621 Mcclellan Ave Unit Studio
- 1208 Lincoln Ave
- 1 Overlook Place
- 230 Grove Acre Ave
- 263 Monroe St
- 1141 Lighthouse Ave
- 429 Larkin St Unit A
- 811 Alameda Ave
- 57 Soledad Dr
- 66 Mar Vista Dr
- 4113 Crest Rd
- 1 Via Buena Vista
- 1 La Playa St
