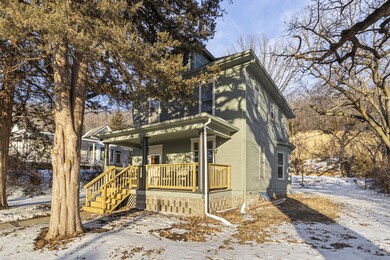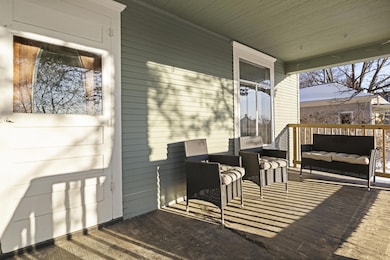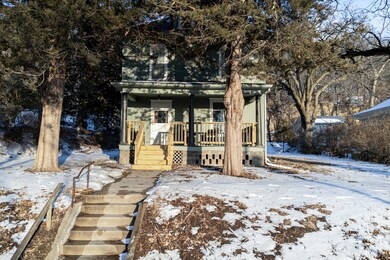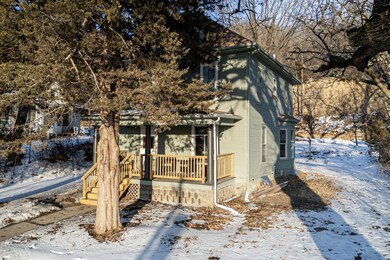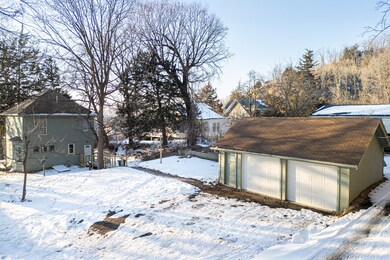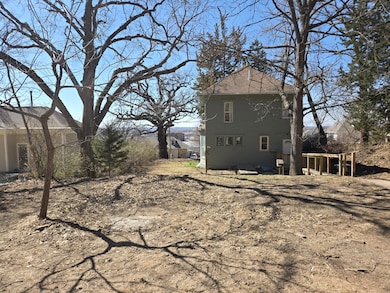
917 High St Council Bluffs, IA 51503
Bluffs Peak NeighborhoodHighlights
- Wood Flooring
- No HOA
- Covered Deck
- Solid Surface Countertops
- 2 Car Detached Garage
- Living Room
About This Home
As of May 2025Newly remodeled 2 story home located near the Dodge House in the historic Gibraltar neighborhood of Council Bluffs. This 3 bed, 1.5 bath, 2 car+ garage home features a remodeled kitchen with custom cabinets, quartz countertops, and stainless steel appliances, remodeled baths on the main and 2nd floor, refinished original hardwood floors, new carpet, tile and vinyl flooring. New 2nd floor laundry, new water heater, new garage doors and openers, paint, refurbished decking, exterior door, light fixtures, etc. Backs to the popular Fairmount Park, amenities include an extensive interactive water playground with multiple elements that are fun for children of all ages, a 10-hole disc golf course, a scenic overlook, a playground, hiking trails, a fire pit, two picnic shelters, & ample parking.
Last Agent to Sell the Property
BHHS Ambassador - CB License #20190981 Listed on: 02/22/2025

Home Details
Home Type
- Single Family
Est. Annual Taxes
- $1,940
Year Built
- Built in 1900
Home Design
- Frame Construction
- Composition Roof
Interior Spaces
- 1,458 Sq Ft Home
- 2-Story Property
- Ceiling Fan
- Living Room
- Combination Kitchen and Dining Room
- Wood Flooring
- Fire and Smoke Detector
- Laundry on upper level
Kitchen
- Electric Range
- Microwave
- Dishwasher
- Solid Surface Countertops
- Built-In or Custom Kitchen Cabinets
- Disposal
Bedrooms and Bathrooms
- 3 Bedrooms
- Primary bedroom located on second floor
- 2 Bathrooms
Unfinished Basement
- Basement Fills Entire Space Under The House
- Laundry in Basement
Parking
- 2 Car Detached Garage
- Garage Door Opener
Schools
- Bloomer Elementary School
- Gerald W Kirn Middle School
- Abraham Lincoln High School
Utilities
- Forced Air Heating and Cooling System
- Gas Water Heater
- Cable TV Available
Additional Features
- Handicap Accessible
- Covered Deck
Community Details
- No Home Owners Association
Ownership History
Purchase Details
Home Financials for this Owner
Home Financials are based on the most recent Mortgage that was taken out on this home.Similar Homes in Council Bluffs, IA
Home Values in the Area
Average Home Value in this Area
Purchase History
| Date | Type | Sale Price | Title Company |
|---|---|---|---|
| Warranty Deed | $270,000 | None Listed On Document |
Mortgage History
| Date | Status | Loan Amount | Loan Type |
|---|---|---|---|
| Open | $278,910 | VA | |
| Previous Owner | $150,000 | Credit Line Revolving |
Property History
| Date | Event | Price | Change | Sq Ft Price |
|---|---|---|---|---|
| 05/30/2025 05/30/25 | Sold | $270,000 | +2.1% | $185 / Sq Ft |
| 04/26/2025 04/26/25 | Pending | -- | -- | -- |
| 04/13/2025 04/13/25 | For Sale | $264,500 | 0.0% | $181 / Sq Ft |
| 04/06/2025 04/06/25 | Pending | -- | -- | -- |
| 03/28/2025 03/28/25 | Price Changed | $264,500 | -1.9% | $181 / Sq Ft |
| 03/21/2025 03/21/25 | Price Changed | $269,500 | -2.0% | $185 / Sq Ft |
| 02/22/2025 02/22/25 | For Sale | $275,000 | -- | $189 / Sq Ft |
Tax History Compared to Growth
Tax History
| Year | Tax Paid | Tax Assessment Tax Assessment Total Assessment is a certain percentage of the fair market value that is determined by local assessors to be the total taxable value of land and additions on the property. | Land | Improvement |
|---|---|---|---|---|
| 2024 | $1,940 | $116,400 | $26,200 | $90,200 |
| 2023 | $1,940 | $116,400 | $26,200 | $90,200 |
| 2022 | $2,254 | $108,400 | $25,800 | $82,600 |
| 2021 | $3,459 | $108,400 | $25,800 | $82,600 |
| 2020 | $2,068 | $108,400 | $25,800 | $82,600 |
| 2019 | $2,152 | $95,466 | $20,868 | $74,598 |
| 2018 | $2,104 | $95,466 | $20,868 | $74,598 |
| 2017 | $2,134 | $95,466 | $20,868 | $74,598 |
| 2015 | $2,080 | $95,466 | $20,868 | $74,598 |
| 2014 | $2,084 | $95,466 | $20,868 | $74,598 |
Agents Affiliated with this Home
-
Parker Smith
P
Seller's Agent in 2025
Parker Smith
BHHS Ambassador - CB
(402) 212-8895
6 in this area
113 Total Sales
-
Lorri McKean

Buyer's Agent in 2025
Lorri McKean
Embarc Realty
(402) 980-5086
1 in this area
32 Total Sales
Map
Source: Southwest Iowa Association of Realtors®
MLS Number: 25-280
APN: 7544-36-406-003

