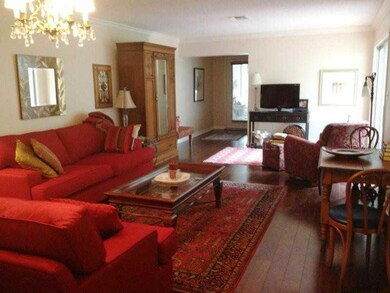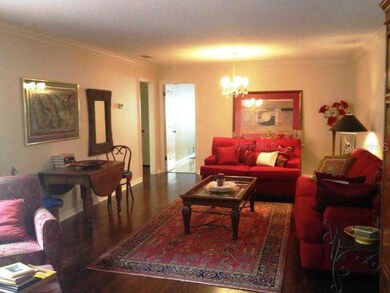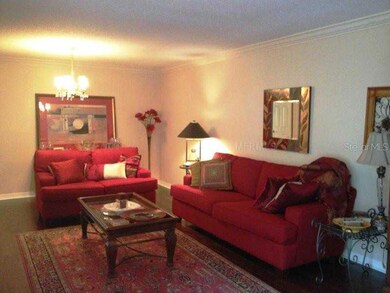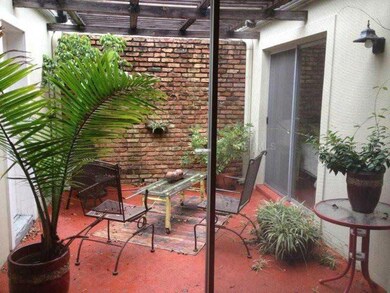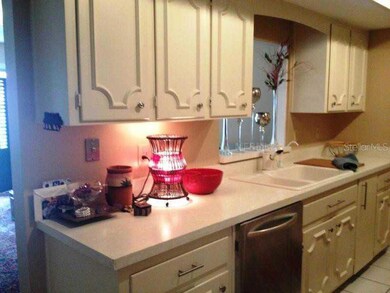
917 Hillary Ct Unit 1 Orlando, FL 32804
Spring Lake NeighborhoodHighlights
- 1.5 Acre Lot
- Traditional Architecture
- End Unit
- Deck
- Wood Flooring
- Community Pool
About This Home
As of April 2017Adorable, one story, 2/2 home with attached 2 car garage, new interior paint, hardwood floors and updated kitchen. Super floor plan with separate living room and family room. Interior courtyard, perfect for enjoying your morning coffee. Spacious roomsand good closets. Very well maintained home with new roof September 2010 and new A/C 2005. Great location within Country Club townhouses - end unit and just steps to the community pool.
Last Agent to Sell the Property
ANNE ROGERS REALTY GROUP INC License #511161 Listed on: 07/09/2013
Property Details
Home Type
- Condominium
Est. Annual Taxes
- $2,233
Year Built
- Built in 1973
Lot Details
- End Unit
- West Facing Home
- Zero Lot Line
HOA Fees
Parking
- 2 Car Attached Garage
- Garage Door Opener
Home Design
- Traditional Architecture
- Slab Foundation
- Shingle Roof
- Block Exterior
- Stucco
Interior Spaces
- 1,262 Sq Ft Home
- 1-Story Property
- Crown Molding
- Sliding Doors
- Family Room Off Kitchen
- Combination Dining and Living Room
- Laundry in unit
Kitchen
- Built-In Oven
- Dishwasher
- Disposal
Flooring
- Wood
- Ceramic Tile
Bedrooms and Bathrooms
- 2 Bedrooms
- Split Bedroom Floorplan
- Walk-In Closet
- 2 Full Bathrooms
Outdoor Features
- Deck
- Patio
- Porch
Schools
- Edgewater High School
Utilities
- Central Heating and Cooling System
- Cable TV Available
Listing and Financial Details
- Visit Down Payment Resource Website
- Legal Lot and Block 001 / 01
- Assessor Parcel Number 22-22-29-1800-01-001
Community Details
Overview
- Association fees include pool, private road
- $125 Other Monthly Fees
- Country Club Townhouses West 1 Condo Subdivision
Recreation
- Community Pool
Pet Policy
- Pets Allowed
Security
- Security Service
Ownership History
Purchase Details
Home Financials for this Owner
Home Financials are based on the most recent Mortgage that was taken out on this home.Purchase Details
Home Financials for this Owner
Home Financials are based on the most recent Mortgage that was taken out on this home.Purchase Details
Purchase Details
Purchase Details
Home Financials for this Owner
Home Financials are based on the most recent Mortgage that was taken out on this home.Similar Homes in Orlando, FL
Home Values in the Area
Average Home Value in this Area
Purchase History
| Date | Type | Sale Price | Title Company |
|---|---|---|---|
| Deed | $190,000 | -- | |
| Warranty Deed | $148,000 | Edgewater Title Company | |
| Warranty Deed | $120,000 | Sunbelt Title Agency | |
| Warranty Deed | $114,900 | -- | |
| Warranty Deed | $108,000 | -- |
Mortgage History
| Date | Status | Loan Amount | Loan Type |
|---|---|---|---|
| Previous Owner | $100,000 | New Conventional | |
| Previous Owner | $25,000 | No Value Available |
Property History
| Date | Event | Price | Change | Sq Ft Price |
|---|---|---|---|---|
| 07/20/2017 07/20/17 | Off Market | $190,000 | -- | -- |
| 04/21/2017 04/21/17 | Sold | $190,000 | -4.5% | $151 / Sq Ft |
| 03/09/2017 03/09/17 | Pending | -- | -- | -- |
| 02/11/2017 02/11/17 | For Sale | $199,000 | +34.5% | $158 / Sq Ft |
| 06/16/2014 06/16/14 | Off Market | $148,000 | -- | -- |
| 08/28/2013 08/28/13 | Sold | $148,000 | -6.9% | $117 / Sq Ft |
| 07/19/2013 07/19/13 | Pending | -- | -- | -- |
| 07/09/2013 07/09/13 | For Sale | $159,000 | -- | $126 / Sq Ft |
Tax History Compared to Growth
Tax History
| Year | Tax Paid | Tax Assessment Tax Assessment Total Assessment is a certain percentage of the fair market value that is determined by local assessors to be the total taxable value of land and additions on the property. | Land | Improvement |
|---|---|---|---|---|
| 2025 | $2,424 | $169,486 | -- | -- |
| 2024 | $2,283 | $169,486 | -- | -- |
| 2023 | $2,283 | $159,912 | $0 | $0 |
| 2022 | $2,207 | $155,254 | $0 | $0 |
| 2021 | $2,161 | $150,732 | $0 | $0 |
| 2020 | $2,053 | $148,651 | $0 | $0 |
| 2019 | $2,108 | $145,309 | $0 | $0 |
| 2018 | $2,081 | $142,600 | $28,520 | $114,080 |
| 2017 | $2,803 | $138,800 | $27,760 | $111,040 |
| 2016 | $2,655 | $128,700 | $25,740 | $102,960 |
| 2015 | $2,709 | $128,700 | $25,740 | $102,960 |
| 2014 | $2,783 | $130,600 | $26,120 | $104,480 |
Agents Affiliated with this Home
-
Anne Brownlee

Seller's Agent in 2017
Anne Brownlee
ANNE ROGERS REALTY GROUP INC
(407) 765-3372
1 in this area
4 Total Sales
-
Lynn Jones

Seller Co-Listing Agent in 2017
Lynn Jones
ANNE ROGERS REALTY GROUP INC
(407) 923-2064
2 in this area
46 Total Sales
Map
Source: Stellar MLS
MLS Number: O5170185
APN: 22-2229-1800-01-001
- 900 Sussex Close
- 954 N Texas Ave
- 545 Ross Place
- 532 Madison Ave
- 332 N Lakeland Ave
- 1233 Golden Ln
- 1326 W Concord St
- 331 N Dollins Ave
- 2831 W Livingston St
- 717 Clifford Dr
- 936 Pinedale Ave
- 3524 Amigos Ave
- 1222 Golfview St
- 1440 Dann St
- 3522 Wd Judge Dr
- 2110 Whitney Marsh Alley
- 1441 Dann St
- 1600 Hart Ln
- 2221 Valentine Alley
- 1400 Yates St

