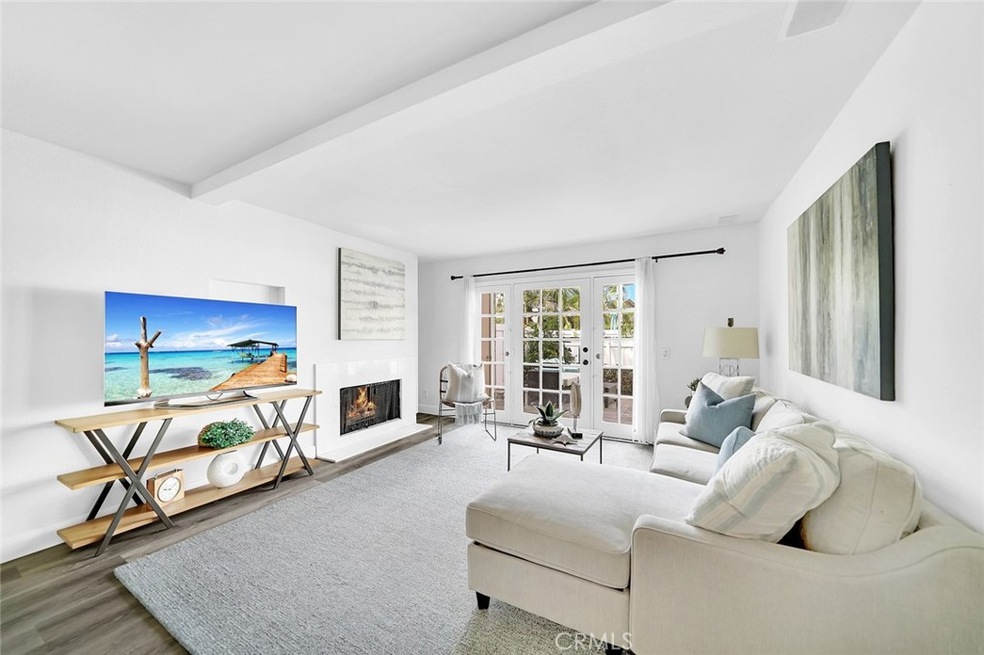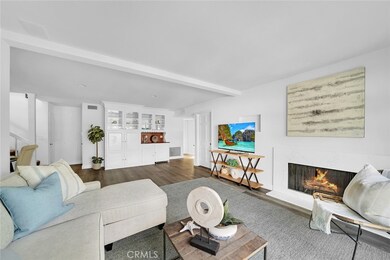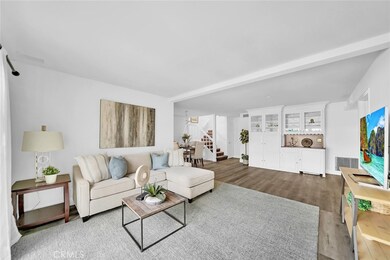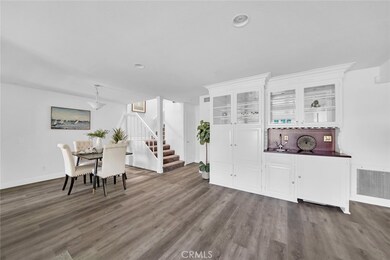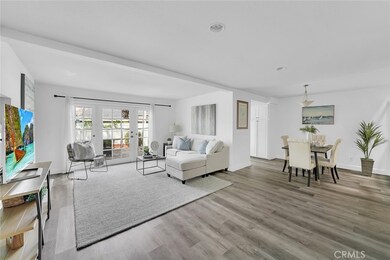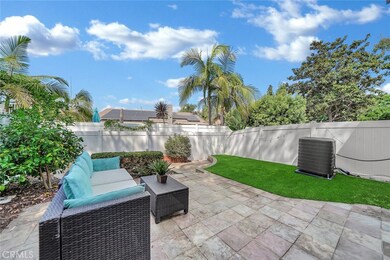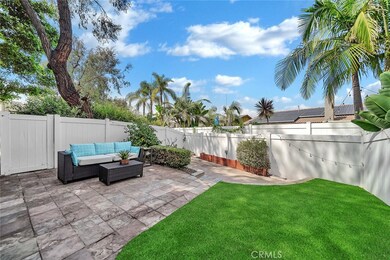
917 Hyde Ct Costa Mesa, CA 92626
Northside Costa Mesa NeighborhoodHighlights
- In Ground Spa
- Primary Bedroom Suite
- Main Floor Bedroom
- Paularino Elementary School Rated A-
- Updated Kitchen
- Granite Countertops
About This Home
As of September 2024Secluded Sommerset Retreat: Discover a hidden gem in the heart of Costa Mesa with this stunning
home, boasting a unique and secluded location and an outdoor oasis that is truly one of a kind. 4-
bedrooms/2.5 baths, approx. 1,860 sq ft, with a main floor bedroom/office. The kitchen boasts
upgraded white cabinets, creating a clean and inviting atmosphere. Quartz Countertops: You'll
appreciate the sleek and durable quartz countertops that offer both functionality and elegance. The
master suite is a personal retreat that adds an extra layer of comfort and luxury to your daily life. Closet
Envy: You must see the master closet to believe it. There's an abundance of closet space, and it's
thoughtfully organized to keep your wardrobe tidy and accessible. Step out onto your private patio from
the master suite and start your day with relaxing morning coffee or unwind in the serenity of your own
outdoor space. The complex offers not just one, but two swimming pools and a spa as an excellent
addition, providing a relaxing and therapeutic place for residents to unwind and de-stress. The
beautifully maintained common green belt area adds to the overall aesthetics of the complex. It can be a
serene space for residents to take leisurely strolls, have picnics, or simply enjoy the outdoors without
leaving the community. Close proximity to World-Class Dining, Shopping: South Coast Plaza, Crystal
Court. Cultural and Entertainment Venues: Segerstrom Center for the Performing Arts
Last Agent to Sell the Property
First Team Real Estate License #00716475 Listed on: 09/25/2023

Home Details
Home Type
- Single Family
Est. Annual Taxes
- $10,639
Year Built
- Built in 1979 | Remodeled
Lot Details
- 1,496 Sq Ft Lot
- East Facing Home
- Vinyl Fence
- Level Lot
- Garden
- Back Yard
HOA Fees
- $532 Monthly HOA Fees
Parking
- 2 Car Attached Garage
- Attached Carport
- Parking Available
- Front Facing Garage
- Two Garage Doors
- Garage Door Opener
Home Design
- Turnkey
- Slab Foundation
- Asphalt Roof
- Stucco
Interior Spaces
- 1,860 Sq Ft Home
- 2-Story Property
- Wet Bar
- Wired For Sound
- Wired For Data
- Built-In Features
- Beamed Ceilings
- Ceiling Fan
- Recessed Lighting
- Fireplace With Gas Starter
- Blinds
- French Mullion Window
- Window Screens
- Panel Doors
- Entryway
- Family Room with Fireplace
- Living Room
- Formal Dining Room
- Carpet
- Carbon Monoxide Detectors
Kitchen
- Updated Kitchen
- Electric Range
- Dishwasher
- Granite Countertops
- Quartz Countertops
- Self-Closing Cabinet Doors
- Disposal
Bedrooms and Bathrooms
- 4 Bedrooms | 1 Main Level Bedroom
- Primary Bedroom Suite
- Walk-In Closet
- Dressing Area
- Mirrored Closets Doors
- Makeup or Vanity Space
- Dual Sinks
- Dual Vanity Sinks in Primary Bathroom
- <<tubWithShowerToken>>
- Walk-in Shower
- Exhaust Fan In Bathroom
Laundry
- Laundry Room
- Laundry in Garage
- Washer Hookup
Outdoor Features
- In Ground Spa
- Balcony
- Exterior Lighting
Utilities
- Central Heating and Cooling System
- Vented Exhaust Fan
- Water Heater
- Phone Available
- Satellite Dish
- Cable TV Available
Listing and Financial Details
- Tax Lot 18
- Tax Tract Number 10445
- Assessor Parcel Number 41808218
- $791 per year additional tax assessments
Community Details
Overview
- Sommerset Citihomes HOA, Phone Number (949) 668-0800
- La Perla Property Management HOA
- Sommerset Citihomes Subdivision
Recreation
- Community Pool
- Community Spa
Ownership History
Purchase Details
Home Financials for this Owner
Home Financials are based on the most recent Mortgage that was taken out on this home.Purchase Details
Home Financials for this Owner
Home Financials are based on the most recent Mortgage that was taken out on this home.Purchase Details
Home Financials for this Owner
Home Financials are based on the most recent Mortgage that was taken out on this home.Purchase Details
Home Financials for this Owner
Home Financials are based on the most recent Mortgage that was taken out on this home.Purchase Details
Home Financials for this Owner
Home Financials are based on the most recent Mortgage that was taken out on this home.Purchase Details
Home Financials for this Owner
Home Financials are based on the most recent Mortgage that was taken out on this home.Purchase Details
Home Financials for this Owner
Home Financials are based on the most recent Mortgage that was taken out on this home.Purchase Details
Purchase Details
Home Financials for this Owner
Home Financials are based on the most recent Mortgage that was taken out on this home.Purchase Details
Home Financials for this Owner
Home Financials are based on the most recent Mortgage that was taken out on this home.Purchase Details
Home Financials for this Owner
Home Financials are based on the most recent Mortgage that was taken out on this home.Purchase Details
Similar Homes in Costa Mesa, CA
Home Values in the Area
Average Home Value in this Area
Purchase History
| Date | Type | Sale Price | Title Company |
|---|---|---|---|
| Grant Deed | $950,000 | Ticor Title | |
| Deed | -- | Ticor Title | |
| Grant Deed | $915,000 | Ticor Title | |
| Grant Deed | $840,000 | Chicago Title Company | |
| Grant Deed | $621,000 | Lawyers Title | |
| Grant Deed | $550,500 | Chicago Title Company | |
| Grant Deed | $420,000 | First American Title Company | |
| Trustee Deed | -- | None Available | |
| Grant Deed | $372,000 | Fidelity Title | |
| Interfamily Deed Transfer | -- | Fidelity National Title Ins | |
| Grant Deed | $169,500 | Continental Lawyers Title Co | |
| Trustee Deed | $190,000 | Continental Lawyers Title Co |
Mortgage History
| Date | Status | Loan Amount | Loan Type |
|---|---|---|---|
| Open | $807,500 | New Conventional | |
| Previous Owner | $415,000 | New Conventional | |
| Previous Owner | $350,000 | New Conventional | |
| Previous Owner | $496,800 | Adjustable Rate Mortgage/ARM | |
| Previous Owner | $385,280 | Adjustable Rate Mortgage/ARM | |
| Previous Owner | $393,000 | New Conventional | |
| Previous Owner | $400,000 | New Conventional | |
| Previous Owner | $412,392 | FHA | |
| Previous Owner | $326,200 | Unknown | |
| Previous Owner | $300,000 | Unknown | |
| Previous Owner | $235,000 | Unknown | |
| Previous Owner | $75,000 | Credit Line Revolving | |
| Previous Owner | $205,000 | No Value Available | |
| Previous Owner | $35,000 | Credit Line Revolving | |
| Previous Owner | $228,000 | Unknown | |
| Previous Owner | $90,000 | Credit Line Revolving | |
| Previous Owner | $138,500 | Unknown | |
| Previous Owner | $110,000 | No Value Available |
Property History
| Date | Event | Price | Change | Sq Ft Price |
|---|---|---|---|---|
| 06/27/2025 06/27/25 | Pending | -- | -- | -- |
| 06/19/2025 06/19/25 | For Sale | $1,049,900 | +10.5% | $564 / Sq Ft |
| 09/19/2024 09/19/24 | Sold | $950,000 | -3.9% | $511 / Sq Ft |
| 08/26/2024 08/26/24 | Price Changed | $989,000 | +900.0% | $532 / Sq Ft |
| 08/26/2024 08/26/24 | Price Changed | $98,900 | -90.1% | $53 / Sq Ft |
| 08/11/2024 08/11/24 | For Sale | $999,000 | +9.2% | $537 / Sq Ft |
| 11/20/2023 11/20/23 | Sold | $915,000 | +1.9% | $492 / Sq Ft |
| 10/05/2023 10/05/23 | Pending | -- | -- | -- |
| 09/25/2023 09/25/23 | For Sale | $898,000 | +6.9% | $483 / Sq Ft |
| 10/22/2021 10/22/21 | Sold | $840,000 | 0.0% | $452 / Sq Ft |
| 09/24/2021 09/24/21 | Pending | -- | -- | -- |
| 09/20/2021 09/20/21 | Off Market | $840,000 | -- | -- |
| 09/16/2021 09/16/21 | For Sale | $780,000 | +25.6% | $419 / Sq Ft |
| 11/09/2017 11/09/17 | Sold | $621,000 | +0.2% | $334 / Sq Ft |
| 09/20/2017 09/20/17 | For Sale | $620,000 | +12.6% | $333 / Sq Ft |
| 12/30/2016 12/30/16 | Sold | $550,400 | +0.1% | $296 / Sq Ft |
| 11/11/2016 11/11/16 | For Sale | $549,900 | +30.9% | $296 / Sq Ft |
| 08/10/2012 08/10/12 | Sold | $420,000 | -4.5% | $226 / Sq Ft |
| 06/15/2012 06/15/12 | Price Changed | $439,900 | -2.2% | $237 / Sq Ft |
| 05/18/2012 05/18/12 | For Sale | $449,900 | -- | $242 / Sq Ft |
Tax History Compared to Growth
Tax History
| Year | Tax Paid | Tax Assessment Tax Assessment Total Assessment is a certain percentage of the fair market value that is determined by local assessors to be the total taxable value of land and additions on the property. | Land | Improvement |
|---|---|---|---|---|
| 2024 | $10,639 | $915,000 | $733,510 | $181,490 |
| 2023 | $9,826 | $856,800 | $695,139 | $161,661 |
| 2022 | $9,626 | $840,000 | $681,508 | $158,492 |
| 2021 | $7,507 | $652,781 | $507,196 | $145,585 |
| 2020 | $7,420 | $646,088 | $501,995 | $144,093 |
| 2019 | $7,262 | $633,420 | $492,152 | $141,268 |
| 2018 | $7,115 | $621,000 | $482,501 | $138,499 |
| 2017 | $6,379 | $550,400 | $409,471 | $140,929 |
| 2016 | $5,164 | $436,897 | $295,332 | $141,565 |
| 2015 | $5,114 | $430,335 | $290,896 | $139,439 |
| 2014 | $4,998 | $421,906 | $285,198 | $136,708 |
Agents Affiliated with this Home
-
Dana Halden
D
Seller's Agent in 2025
Dana Halden
Compass
(714) 334-5213
2 in this area
23 Total Sales
-
Tiahna Bowan

Seller's Agent in 2024
Tiahna Bowan
Compass
(949) 717-6000
4 in this area
20 Total Sales
-
Michael Brinkley

Buyer's Agent in 2024
Michael Brinkley
Compass
(949) 438-4340
2 in this area
25 Total Sales
-
Gaylene Rice

Seller's Agent in 2023
Gaylene Rice
First Team Real Estate
(949) 370-6239
2 in this area
42 Total Sales
-
Lori Robnett

Seller's Agent in 2021
Lori Robnett
First Team Real Estate
(714) 906-2059
1 in this area
42 Total Sales
-
Elizabeth Do

Seller's Agent in 2017
Elizabeth Do
Keller Williams Realty
(714) 317-7243
3 in this area
724 Total Sales
Map
Source: California Regional Multiple Listing Service (CRMLS)
MLS Number: OC23179374
APN: 418-082-18
- 915 Lombard Ct
- 959 Post Rd
- 810 Baker St Unit 210
- 3125 Yukon Ave
- 782 Wesleyan
- 3120 Tara
- 1016 Valencia St
- 3131 Lincoln Way
- 3067 Trinity Dr
- 1033 Valencia St
- 1027 Palmetto Way
- 2796 Cibola Ave
- 937 Dahlia Ave
- 2737 Lorenzo Ave
- 1147 Charleston St
- 3362 Fuchsia St
- 1063 Redding Ave
- 1111 S Coast Dr Unit 18
- 3375 Fuchsia St
- 937 Carnation Ave
