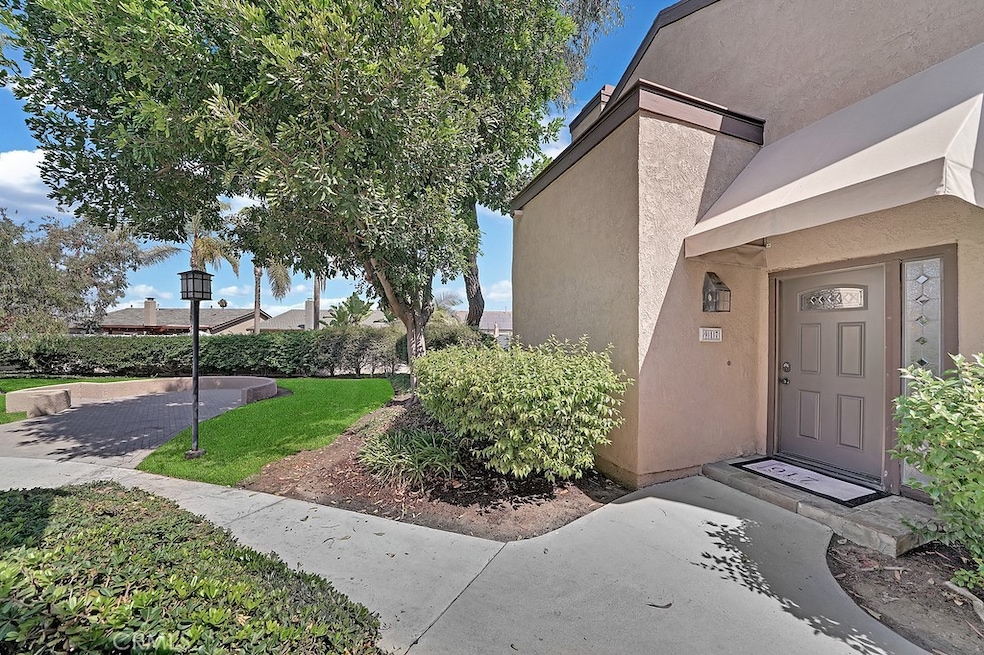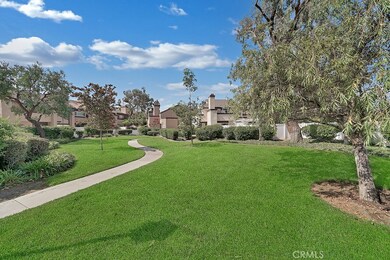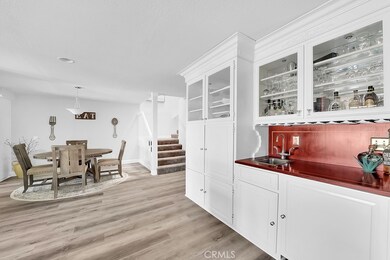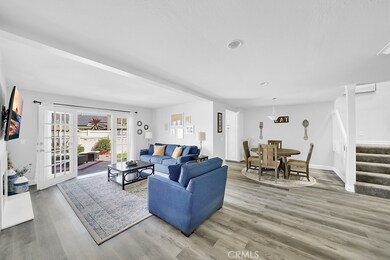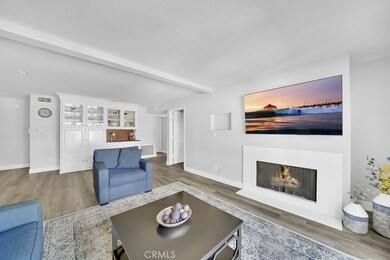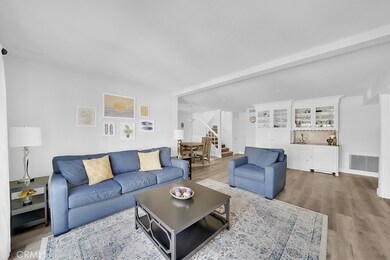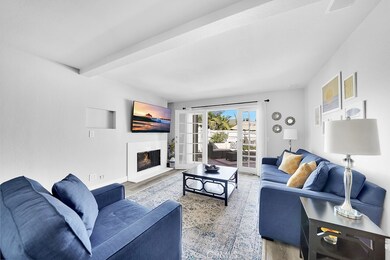
917 Hyde Ct Costa Mesa, CA 92626
Northside Costa Mesa NeighborhoodHighlights
- In Ground Pool
- No Units Above
- <<bathWSpaHydroMassageTubToken>>
- Paularino Elementary School Rated A-
- Primary Bedroom Suite
- High Ceiling
About This Home
As of September 2024Highly sought after Sommerset end unit featuring 4 bedrooms 2 ½ bathrooms in a beautifully maintained park-like complex. This spacious home features an entryway that leads to the great room/dining area with a fireplace featuring a quartz hearth. The great room features new low maintenance laminate flooring throughout, recessed lights, custom built-ins with tons of storage and wet bar, the French door with sidelights leading to the large private patio area perfect for entertaining. The patio area includes new pet grade artificial turf. The cozy kitchen features upgraded white cabinets with glass doors on the upper cupboards, new quartz countertops, recessed lights, stainless steel appliances (including the refrigerator) and a new (soon to be installed) dishwasher. The kitchen window overlooks the large private patio area. A skylight in the stairway bathes the hallway in natural light leading to the primary bedroom that features vaulted ceilings, tons of storage space including a walk-in closet and 2 bonus closets with custom built-ins. The primary bathroom includes dual vanities, and a shower with a jetted tub. The 3 other bedrooms include one with a walk-in closet that features custom built-ins, one with a private balcony and one that is currently utilized as office space. This home includes a direct access 2 car attached garage. Complex amenities include 2 swimming pools, a spa, and beautifully maintained common green belt areas. Close to world class dining and shopping including South Coast Plaza, The Lab, The Camp, Segerstrom Center for the Performing Arts, Theaters, and nightlife. Easy access to the 73, 55 and 405 freeways put all of Southern California within reach. Come and see what Costa Mesa Living has to offer!
Last Agent to Sell the Property
First Team Real Estate License #01176811 Listed on: 09/16/2021

Home Details
Home Type
- Single Family
Est. Annual Taxes
- $10,639
Year Built
- Built in 1979
Lot Details
- 1,496 Sq Ft Lot
- End Unit
- No Units Located Below
- 1 Common Wall
- Vinyl Fence
- Back Yard
HOA Fees
- $444 Monthly HOA Fees
Parking
- 2 Car Direct Access Garage
- Parking Available
- Two Garage Doors
- Garage Door Opener
Home Design
- Planned Development
- Slab Foundation
- Composition Roof
Interior Spaces
- 1,860 Sq Ft Home
- 2-Story Property
- Bar
- High Ceiling
- Recessed Lighting
- Gas Fireplace
- Entryway
- Living Room with Fireplace
- Formal Dining Room
Kitchen
- Eat-In Kitchen
- Electric Range
- Range Hood
- Dishwasher
- Quartz Countertops
- Disposal
Flooring
- Carpet
- Laminate
Bedrooms and Bathrooms
- 4 Bedrooms | 1 Main Level Bedroom
- Primary Bedroom Suite
- Walk-In Closet
- Dual Vanity Sinks in Primary Bathroom
- <<bathWSpaHydroMassageTubToken>>
- <<tubWithShowerToken>>
- Walk-in Shower
- Closet In Bathroom
Laundry
- Laundry Room
- Laundry in Garage
- Washer and Electric Dryer Hookup
Home Security
- Carbon Monoxide Detectors
- Fire and Smoke Detector
Pool
- In Ground Pool
- In Ground Spa
Outdoor Features
- Balcony
- Stone Porch or Patio
- Exterior Lighting
Utilities
- Forced Air Heating and Cooling System
- Water Heater
- Phone Available
- Cable TV Available
Listing and Financial Details
- Tax Lot 18
- Tax Tract Number 10445
- Assessor Parcel Number 41808218
Community Details
Overview
- Sommerset Citihomes HOA, Phone Number (949) 668-0800
- La Perla Property Management HOA
- Sommerset Citihomes Subdivision
- Maintained Community
Recreation
- Community Pool
- Community Spa
Ownership History
Purchase Details
Home Financials for this Owner
Home Financials are based on the most recent Mortgage that was taken out on this home.Purchase Details
Home Financials for this Owner
Home Financials are based on the most recent Mortgage that was taken out on this home.Purchase Details
Home Financials for this Owner
Home Financials are based on the most recent Mortgage that was taken out on this home.Purchase Details
Home Financials for this Owner
Home Financials are based on the most recent Mortgage that was taken out on this home.Purchase Details
Home Financials for this Owner
Home Financials are based on the most recent Mortgage that was taken out on this home.Purchase Details
Home Financials for this Owner
Home Financials are based on the most recent Mortgage that was taken out on this home.Purchase Details
Home Financials for this Owner
Home Financials are based on the most recent Mortgage that was taken out on this home.Purchase Details
Purchase Details
Home Financials for this Owner
Home Financials are based on the most recent Mortgage that was taken out on this home.Purchase Details
Home Financials for this Owner
Home Financials are based on the most recent Mortgage that was taken out on this home.Purchase Details
Home Financials for this Owner
Home Financials are based on the most recent Mortgage that was taken out on this home.Purchase Details
Similar Homes in Costa Mesa, CA
Home Values in the Area
Average Home Value in this Area
Purchase History
| Date | Type | Sale Price | Title Company |
|---|---|---|---|
| Grant Deed | $950,000 | Ticor Title | |
| Deed | -- | Ticor Title | |
| Grant Deed | $915,000 | Ticor Title | |
| Grant Deed | $840,000 | Chicago Title Company | |
| Grant Deed | $621,000 | Lawyers Title | |
| Grant Deed | $550,500 | Chicago Title Company | |
| Grant Deed | $420,000 | First American Title Company | |
| Trustee Deed | -- | None Available | |
| Grant Deed | $372,000 | Fidelity Title | |
| Interfamily Deed Transfer | -- | Fidelity National Title Ins | |
| Grant Deed | $169,500 | Continental Lawyers Title Co | |
| Trustee Deed | $190,000 | Continental Lawyers Title Co |
Mortgage History
| Date | Status | Loan Amount | Loan Type |
|---|---|---|---|
| Open | $807,500 | New Conventional | |
| Previous Owner | $415,000 | New Conventional | |
| Previous Owner | $350,000 | New Conventional | |
| Previous Owner | $496,800 | Adjustable Rate Mortgage/ARM | |
| Previous Owner | $385,280 | Adjustable Rate Mortgage/ARM | |
| Previous Owner | $393,000 | New Conventional | |
| Previous Owner | $400,000 | New Conventional | |
| Previous Owner | $412,392 | FHA | |
| Previous Owner | $326,200 | Unknown | |
| Previous Owner | $300,000 | Unknown | |
| Previous Owner | $235,000 | Unknown | |
| Previous Owner | $75,000 | Credit Line Revolving | |
| Previous Owner | $205,000 | No Value Available | |
| Previous Owner | $35,000 | Credit Line Revolving | |
| Previous Owner | $228,000 | Unknown | |
| Previous Owner | $90,000 | Credit Line Revolving | |
| Previous Owner | $138,500 | Unknown | |
| Previous Owner | $110,000 | No Value Available |
Property History
| Date | Event | Price | Change | Sq Ft Price |
|---|---|---|---|---|
| 06/27/2025 06/27/25 | Pending | -- | -- | -- |
| 06/19/2025 06/19/25 | For Sale | $1,049,900 | +10.5% | $564 / Sq Ft |
| 09/19/2024 09/19/24 | Sold | $950,000 | -3.9% | $511 / Sq Ft |
| 08/26/2024 08/26/24 | Price Changed | $989,000 | +900.0% | $532 / Sq Ft |
| 08/26/2024 08/26/24 | Price Changed | $98,900 | -90.1% | $53 / Sq Ft |
| 08/11/2024 08/11/24 | For Sale | $999,000 | +9.2% | $537 / Sq Ft |
| 11/20/2023 11/20/23 | Sold | $915,000 | +1.9% | $492 / Sq Ft |
| 10/05/2023 10/05/23 | Pending | -- | -- | -- |
| 09/25/2023 09/25/23 | For Sale | $898,000 | +6.9% | $483 / Sq Ft |
| 10/22/2021 10/22/21 | Sold | $840,000 | 0.0% | $452 / Sq Ft |
| 09/24/2021 09/24/21 | Pending | -- | -- | -- |
| 09/20/2021 09/20/21 | Off Market | $840,000 | -- | -- |
| 09/16/2021 09/16/21 | For Sale | $780,000 | +25.6% | $419 / Sq Ft |
| 11/09/2017 11/09/17 | Sold | $621,000 | +0.2% | $334 / Sq Ft |
| 09/20/2017 09/20/17 | For Sale | $620,000 | +12.6% | $333 / Sq Ft |
| 12/30/2016 12/30/16 | Sold | $550,400 | +0.1% | $296 / Sq Ft |
| 11/11/2016 11/11/16 | For Sale | $549,900 | +30.9% | $296 / Sq Ft |
| 08/10/2012 08/10/12 | Sold | $420,000 | -4.5% | $226 / Sq Ft |
| 06/15/2012 06/15/12 | Price Changed | $439,900 | -2.2% | $237 / Sq Ft |
| 05/18/2012 05/18/12 | For Sale | $449,900 | -- | $242 / Sq Ft |
Tax History Compared to Growth
Tax History
| Year | Tax Paid | Tax Assessment Tax Assessment Total Assessment is a certain percentage of the fair market value that is determined by local assessors to be the total taxable value of land and additions on the property. | Land | Improvement |
|---|---|---|---|---|
| 2024 | $10,639 | $915,000 | $733,510 | $181,490 |
| 2023 | $9,826 | $856,800 | $695,139 | $161,661 |
| 2022 | $9,626 | $840,000 | $681,508 | $158,492 |
| 2021 | $7,507 | $652,781 | $507,196 | $145,585 |
| 2020 | $7,420 | $646,088 | $501,995 | $144,093 |
| 2019 | $7,262 | $633,420 | $492,152 | $141,268 |
| 2018 | $7,115 | $621,000 | $482,501 | $138,499 |
| 2017 | $6,379 | $550,400 | $409,471 | $140,929 |
| 2016 | $5,164 | $436,897 | $295,332 | $141,565 |
| 2015 | $5,114 | $430,335 | $290,896 | $139,439 |
| 2014 | $4,998 | $421,906 | $285,198 | $136,708 |
Agents Affiliated with this Home
-
Dana Halden
D
Seller's Agent in 2025
Dana Halden
Compass
(714) 334-5213
2 in this area
23 Total Sales
-
Tiahna Bowan

Seller's Agent in 2024
Tiahna Bowan
Compass
(949) 717-6000
4 in this area
20 Total Sales
-
Michael Brinkley

Buyer's Agent in 2024
Michael Brinkley
Compass
(949) 438-4340
2 in this area
25 Total Sales
-
Gaylene Rice

Seller's Agent in 2023
Gaylene Rice
First Team Real Estate
(949) 370-6239
2 in this area
42 Total Sales
-
Lori Robnett

Seller's Agent in 2021
Lori Robnett
First Team Real Estate
(714) 906-2059
1 in this area
42 Total Sales
-
Elizabeth Do

Seller's Agent in 2017
Elizabeth Do
Keller Williams Realty
(714) 317-7243
3 in this area
724 Total Sales
Map
Source: California Regional Multiple Listing Service (CRMLS)
MLS Number: OC21204577
APN: 418-082-18
- 915 Lombard Ct
- 810 Baker St Unit 210
- 3125 Yukon Ave
- 782 Wesleyan
- 3120 Tara
- 1016 Valencia St
- 3131 Lincoln Way
- 3067 Trinity Dr
- 1033 Valencia St
- 1027 Palmetto Way
- 937 Dahlia Ave
- 2737 Lorenzo Ave
- 1147 Charleston St
- 3362 Fuchsia St
- 1063 Redding Ave
- 1111 S Coast Dr Unit 18
- 3375 Fuchsia St
- 937 Carnation Ave
- 1110 Redding Ave
- 587 Traverse Dr
