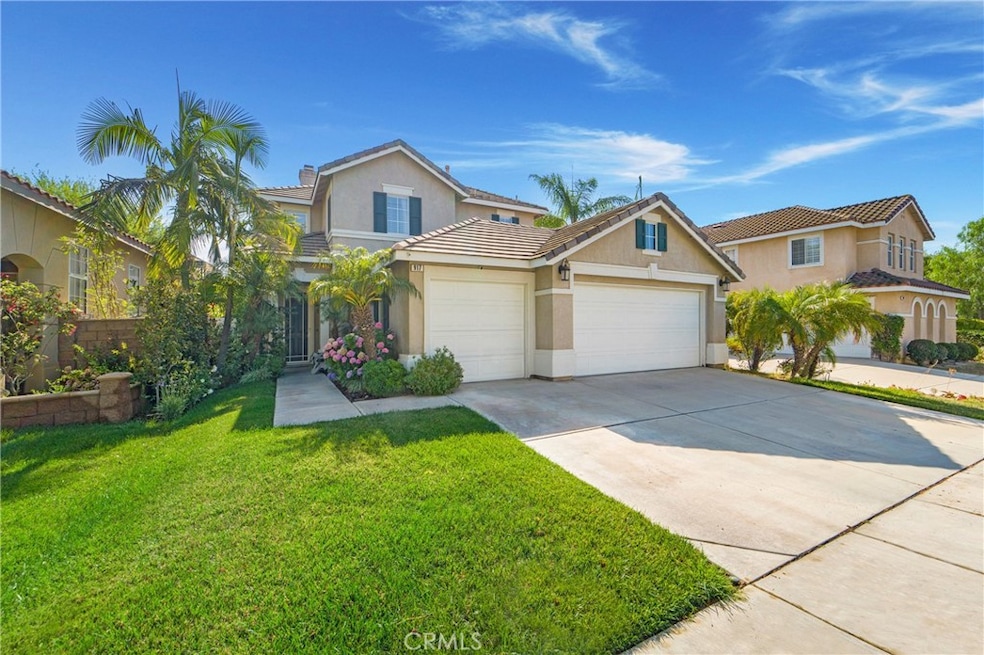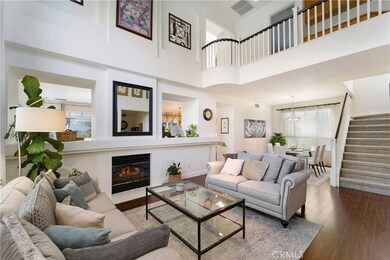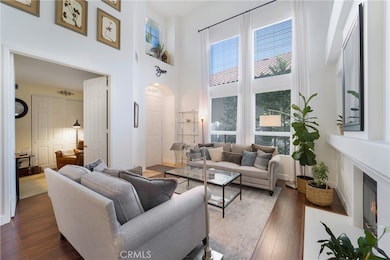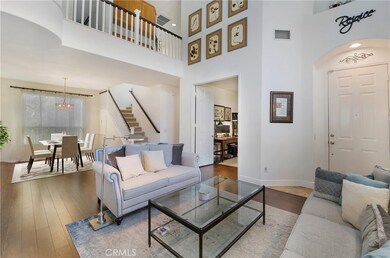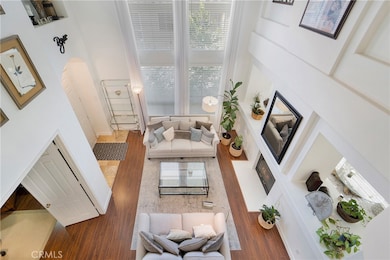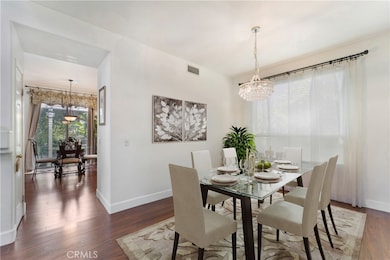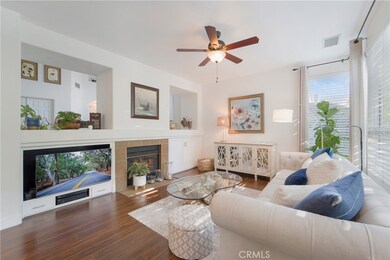
917 N Temescal Cir Corona, CA 92879
Corona Ranch NeighborhoodHighlights
- Primary Bedroom Suite
- Cathedral Ceiling
- Lawn
- Two Way Fireplace
- Main Floor Bedroom
- Enclosed patio or porch
About This Home
As of September 2024Welcome to your dream home, a light-filled sanctuary in a serene cul-de-sac. You'll be captivated by soaring ceilings and abundant natural light. Cozy up by the dual-sided fireplace warming both the living and family rooms, perfect for gatherings and quiet evenings. The chef's kitchen boasts upgraded stainless-steel appliances, a spacious island, a 5-filter reverse osmosis system, customized lazy Susan, ample counter space, and a stylish farmhouse sink. Fresh paint and recessed lighting enhance the modern, airy feel. This house features an eat-in kitchen, a formal dining room, and a family room with built-in cabinets, an entertainment center, and numerous windows showcasing picturesque backyard views. A main floor bedroom and a three-quarter bath offer convenience for guests or multigenerational living. The large laundry room includes cabinets, a sink, and a window for natural light. The home is adorned with Italian tile in the entryway, hallway, and bathrooms, laminate flooring downstairs, and plush carpeting upstairs. A closet beneath the stairs provides extra storage. Ascend the carpeted stairs to the upper level, where a Juliet balcony overlooks the foyer. Here, you'll find three generously sized bedrooms and two bathrooms. The primary bedroom is a retreat with cathedral ceilings, abundant windows, and an ensuite bathroom featuring dual sinks, a large walk-in closet, a separate shower, a luxurious soaking tub, and windows. The lushly landscaped backyard is perfect for relaxation and entertaining, with a full-length patio cover, newer fences, and an efficient irrigation system. All greenbelt slopes are maintained by the homeowners association. Enjoy outdoor lighting on a timer and a newer garage door opener. This home has been re-piped with PEX and copper shut-off valves and features a newer HVAC system. This meticulously maintained home is a true gem. You'll love the ambiance created by the updated fixtures and finishes throughout. Outside, the backyard is a private tropical oasis with lush landscaping and plenty of space for outdoor activities. The neighborhood itself is surrounded by rolling hills, tree-lined streets, and fenced horse trails, creating a tranquil and picturesque environment. Conveniently located near shopping, highly coveted schools, parks, and golf courses, with easy freeway access, this home offers the perfect blend of luxury and practicality. Don’t miss the opportunity to make this exquisite house your forever home.
Last Agent to Sell the Property
Marshall Reddick Real Estate Brokerage Phone: 949-365-4411 License #00990129 Listed on: 07/20/2024

Home Details
Home Type
- Single Family
Est. Annual Taxes
- $3,481
Year Built
- Built in 1998
Lot Details
- 8,276 Sq Ft Lot
- Cul-De-Sac
- Wrought Iron Fence
- Vinyl Fence
- Drip System Landscaping
- Sprinkler System
- Lawn
- Back and Front Yard
HOA Fees
- $100 Monthly HOA Fees
Parking
- 3 Car Direct Access Garage
- Parking Available
- Two Garage Doors
- Driveway
Home Design
- Tile Roof
- Concrete Roof
- Stucco
Interior Spaces
- 2,347 Sq Ft Home
- 2-Story Property
- Built-In Features
- Cathedral Ceiling
- Ceiling Fan
- Recessed Lighting
- Two Way Fireplace
- Blinds
- Family Room with Fireplace
- Family Room Off Kitchen
- Living Room with Fireplace
- Dining Room
- Laundry Room
Kitchen
- Open to Family Room
- Eat-In Kitchen
- Gas Cooktop
- Microwave
- Dishwasher
- Kitchen Island
- Disposal
Flooring
- Carpet
- Laminate
- Tile
Bedrooms and Bathrooms
- 4 Bedrooms | 1 Main Level Bedroom
- Primary Bedroom Suite
- Walk-In Closet
- Dual Sinks
- Dual Vanity Sinks in Primary Bathroom
- Bathtub with Shower
- Separate Shower
Outdoor Features
- Enclosed patio or porch
- Exterior Lighting
- Rain Gutters
Schools
- Corona Ranch Elementary School
- Auburndale Middle School
- Norco High School
Utilities
- Forced Air Heating and Cooling System
Community Details
- Corona Ranch Association, Phone Number (800) 400-2284
- Action Property Mgmt HOA
- Maintained Community
Listing and Financial Details
- Tax Lot 48
- Tax Tract Number 48200
- Assessor Parcel Number 122382009
Ownership History
Purchase Details
Home Financials for this Owner
Home Financials are based on the most recent Mortgage that was taken out on this home.Purchase Details
Home Financials for this Owner
Home Financials are based on the most recent Mortgage that was taken out on this home.Similar Homes in Corona, CA
Home Values in the Area
Average Home Value in this Area
Purchase History
| Date | Type | Sale Price | Title Company |
|---|---|---|---|
| Grant Deed | $865,000 | First American Title | |
| Grant Deed | $190,000 | First American Title Ins Co |
Mortgage History
| Date | Status | Loan Amount | Loan Type |
|---|---|---|---|
| Open | $565,000 | New Conventional | |
| Closed | $672,770 | Construction | |
| Previous Owner | $310,000 | New Conventional | |
| Previous Owner | $311,250 | New Conventional | |
| Previous Owner | $94,115 | New Conventional | |
| Previous Owner | $250,000 | Credit Line Revolving | |
| Previous Owner | $171,400 | Credit Line Revolving | |
| Previous Owner | $112,500 | Credit Line Revolving | |
| Previous Owner | $189,000 | Unknown | |
| Previous Owner | $50,000 | Credit Line Revolving | |
| Previous Owner | $45,000 | Credit Line Revolving | |
| Previous Owner | $38,000 | Credit Line Revolving | |
| Previous Owner | $199,000 | Unknown | |
| Previous Owner | $219,000 | Unknown | |
| Previous Owner | $25,000 | Credit Line Revolving | |
| Previous Owner | $180,490 | Purchase Money Mortgage |
Property History
| Date | Event | Price | Change | Sq Ft Price |
|---|---|---|---|---|
| 09/03/2024 09/03/24 | Sold | $865,000 | +0.8% | $369 / Sq Ft |
| 07/31/2024 07/31/24 | Pending | -- | -- | -- |
| 07/30/2024 07/30/24 | For Sale | $858,000 | 0.0% | $366 / Sq Ft |
| 07/25/2024 07/25/24 | Pending | -- | -- | -- |
| 07/20/2024 07/20/24 | For Sale | $858,000 | -- | $366 / Sq Ft |
Tax History Compared to Growth
Tax History
| Year | Tax Paid | Tax Assessment Tax Assessment Total Assessment is a certain percentage of the fair market value that is determined by local assessors to be the total taxable value of land and additions on the property. | Land | Improvement |
|---|---|---|---|---|
| 2023 | $3,481 | $286,273 | $75,329 | $210,944 |
| 2022 | $3,377 | $280,660 | $73,852 | $206,808 |
| 2021 | $3,313 | $275,157 | $72,404 | $202,753 |
| 2020 | $3,279 | $272,337 | $71,662 | $200,675 |
| 2019 | $3,209 | $266,998 | $70,257 | $196,741 |
| 2018 | $3,312 | $261,764 | $68,880 | $192,884 |
| 2017 | $3,967 | $256,632 | $67,530 | $189,102 |
| 2016 | $3,935 | $251,601 | $66,206 | $185,395 |
| 2015 | $3,856 | $247,823 | $65,212 | $182,611 |
| 2014 | $3,821 | $242,971 | $63,936 | $179,035 |
Agents Affiliated with this Home
-
Wade Wright

Seller's Agent in 2024
Wade Wright
Marshall Reddick Real Estate
(949) 365-4411
1 in this area
76 Total Sales
-
JESSE GOGO

Buyer's Agent in 2024
JESSE GOGO
DYNASTY REAL ESTATE
(909) 533-0099
1 in this area
19 Total Sales
Map
Source: California Regional Multiple Listing Service (CRMLS)
MLS Number: OC24146534
APN: 122-382-009
- 798 Villa Montes Cir
- 777 N Temescal St Unit 88
- 1488 Falconcrest Dr
- 1461 Goldeneagle Dr
- 757 Navarro Dr
- 1591 Del Norte Dr
- 747 Ochee Cir
- 768 Ochee Cir
- 1931 Madera Cir
- 1034 Thoroughbred Ln
- 1980 Las Colinas Cir Unit 301
- 1980 Las Colinas Cir Unit 206
- 1980 Las Colinas Cir Unit 208
- 839 La Docena Ln
- 1995 Las Colinas Cir Unit 307
- 1023 Vista Del Cerro Dr Unit 205
- 2040 Las Colinas Cir Unit 104
- 1114 Casandra Ln
- 1246 Mirasol Ln
- 2045 Las Colinas Cir Unit 103
