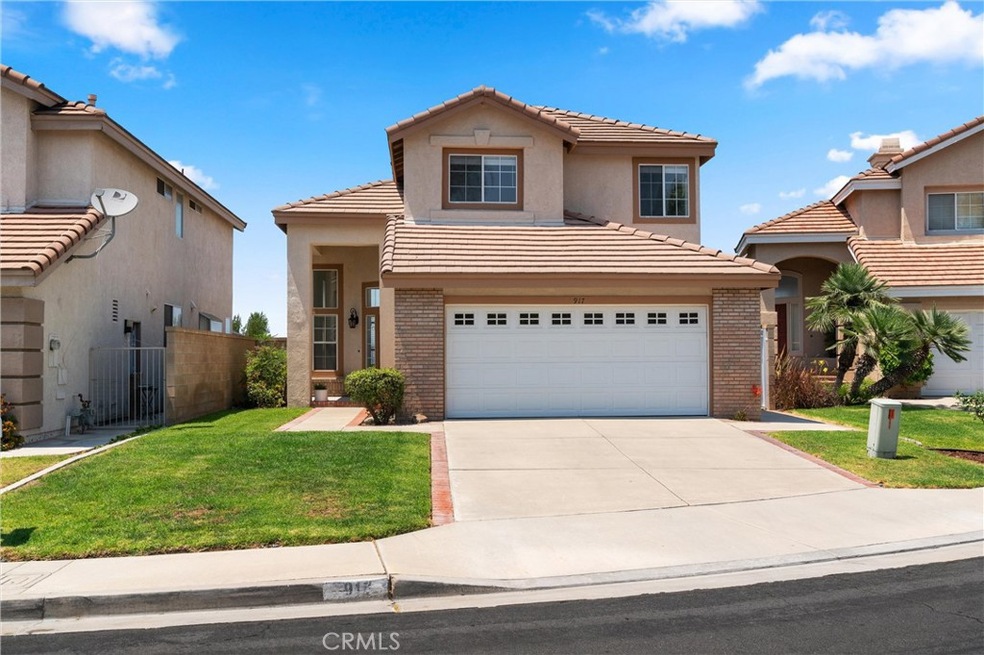
917 S Dylan Way Anaheim, CA 92808
Anaheim Hills NeighborhoodEstimated payment $6,790/month
Highlights
- Panoramic View
- Colonial Architecture
- Cul-De-Sac
- Canyon Rim Elementary Rated A-
- Lawn
- 2 Car Attached Garage
About This Home
Enjoy the Good Life with Stunning Views!
Experience the best of Anaheim Hills in this beautifully maintained detached two-story home, offering breathtaking panoramic views of the mountains and city skyline—right from your private backyard. Watch spectacular sunsets while enjoying dinner outdoors in peaceful seclusion. Cozy fireplace in living room and family area. The view from upstairs is absolutely amazing, waking up to this incredible view and at night the city lights is awesome. Primary bathroom features a Roman Tub and shower. The view is truly mesmerizing!
This 3-bedroom, 2.5-bath home features soaring vaulted ceilings and is nestled at the end of a quiet cul-de-sac within the desirable Highlands HOA. Located in the newer, well-manicured section of Anaheim Hills, this home is part of a top-rated school district—making it ideal for families seeking comfort, privacy, and community. This home shows light and bright and is super clean. Close to schools, parks, shopping and easy freeway access. 2 Car attached garage.
Listing Agent
Seven Gables Real Estate Brokerage Phone: 714-501-3783 License #00961702 Listed on: 07/17/2025

Co-Listing Agent
Seven Gables Real Estate Brokerage Phone: 714-501-3783 License #02096787
Home Details
Home Type
- Single Family
Est. Annual Taxes
- $4,426
Year Built
- Built in 1994
Lot Details
- 3,800 Sq Ft Lot
- Cul-De-Sac
- Front and Back Yard Sprinklers
- Lawn
HOA Fees
- $95 Monthly HOA Fees
Parking
- 2 Car Attached Garage
- Parking Available
Property Views
- Panoramic
- City Lights
- Woods
- Mountain
- Hills
Home Design
- Colonial Architecture
- Planned Development
- Tile Roof
- Stucco
Interior Spaces
- 1,709 Sq Ft Home
- 2-Story Property
- Family Room with Fireplace
- Living Room with Fireplace
- Fire and Smoke Detector
- Laundry Room
Kitchen
- Eat-In Kitchen
- Electric Oven
- Gas Cooktop
- Dishwasher
- Tile Countertops
- Disposal
Flooring
- Carpet
- Laminate
- Tile
Bedrooms and Bathrooms
- 3 Main Level Bedrooms
- All Upper Level Bedrooms
- Bathtub
- Exhaust Fan In Bathroom
Schools
- Canyon Rim Elementary School
- El Rancho Middle School
- Canyon High School
Additional Features
- Concrete Porch or Patio
- Forced Air Heating and Cooling System
Listing and Financial Details
- Tax Lot 22
- Tax Tract Number 12693
- Assessor Parcel Number 35458122
- $390 per year additional tax assessments
Community Details
Overview
- Highlands Association, Phone Number (858) 495-0900
- Highland View Subdivision
Recreation
- Bike Trail
Map
Home Values in the Area
Average Home Value in this Area
Tax History
| Year | Tax Paid | Tax Assessment Tax Assessment Total Assessment is a certain percentage of the fair market value that is determined by local assessors to be the total taxable value of land and additions on the property. | Land | Improvement |
|---|---|---|---|---|
| 2025 | $4,426 | $1,040,400 | $784,447 | $255,953 |
| 2024 | $4,426 | $388,626 | $128,643 | $259,983 |
| 2023 | $4,325 | $381,006 | $126,120 | $254,886 |
| 2022 | $4,238 | $373,536 | $123,647 | $249,889 |
| 2021 | $4,121 | $366,212 | $121,222 | $244,990 |
| 2020 | $4,082 | $362,457 | $119,979 | $242,478 |
| 2019 | $4,031 | $355,350 | $117,626 | $237,724 |
| 2018 | $3,969 | $348,383 | $115,320 | $233,063 |
| 2017 | $3,806 | $341,552 | $113,058 | $228,494 |
| 2016 | $3,733 | $334,855 | $110,841 | $224,014 |
| 2015 | $3,627 | $329,826 | $109,176 | $220,650 |
| 2014 | $3,604 | $323,366 | $107,038 | $216,328 |
Property History
| Date | Event | Price | Change | Sq Ft Price |
|---|---|---|---|---|
| 08/06/2025 08/06/25 | Price Changed | $1,170,000 | -2.1% | $685 / Sq Ft |
| 07/17/2025 07/17/25 | For Sale | $1,195,000 | -- | $699 / Sq Ft |
Purchase History
| Date | Type | Sale Price | Title Company |
|---|---|---|---|
| Interfamily Deed Transfer | -- | -- | |
| Grant Deed | $236,000 | First American Title Ins Co |
Mortgage History
| Date | Status | Loan Amount | Loan Type |
|---|---|---|---|
| Closed | $135,950 | No Value Available |
Similar Homes in the area
Source: California Regional Multiple Listing Service (CRMLS)
MLS Number: OC25157441
APN: 354-581-22
- 1010 S Gibraltar Ave Unit 375
- 7750 E Portofino Ave
- 1041 S Positano Ave
- 7912 E Monte Carlo Ave
- 1153 S Positano Ave
- 7701 E Misty Glen Ct
- 8035 E Treeview Ct
- 8008 E Snapdragon Ln
- 1041 S San Marino Way
- 8039 E Snapdragon Ln Unit 6
- 951 S Creekview Ln
- 1019 S Stresa Way
- 8025 E Sandstone Dr
- 712 S Lost Canyon Rd
- 8136 E Naples Ln
- 1060 S Highridge Ct
- 8227 E White Fir Ln
- 8116 E Oak Ridge Cir
- 1033 S Dewcrest Dr
- 1031 S Sundance Dr Unit 112
- 1010 S Gibraltar Ave Unit 375
- 981 S Dylan Way
- 7839 E Menton Ave
- 1081 S Positano Ave
- 8201 E Blackwillow Cir
- 8161 E Marblehead Way
- 1002 S Rossano Way
- 8102 E Santo Ct
- 8060 E Goldenrod Ln
- 8090 E Goldenrod Ln
- 820 S Wildflower Ln
- 960 S Jay Cir
- 1005 S Rising Sun Ct
- 8247 E Marblehead Way
- 8052 E Brightstar Place
- 7460 E Hummingbird Cir
- 950 S Rim Crest Dr Unit 12
- 323 S Larkwood St
- 225 S Festival Dr
- 8382 E Truckee Way






