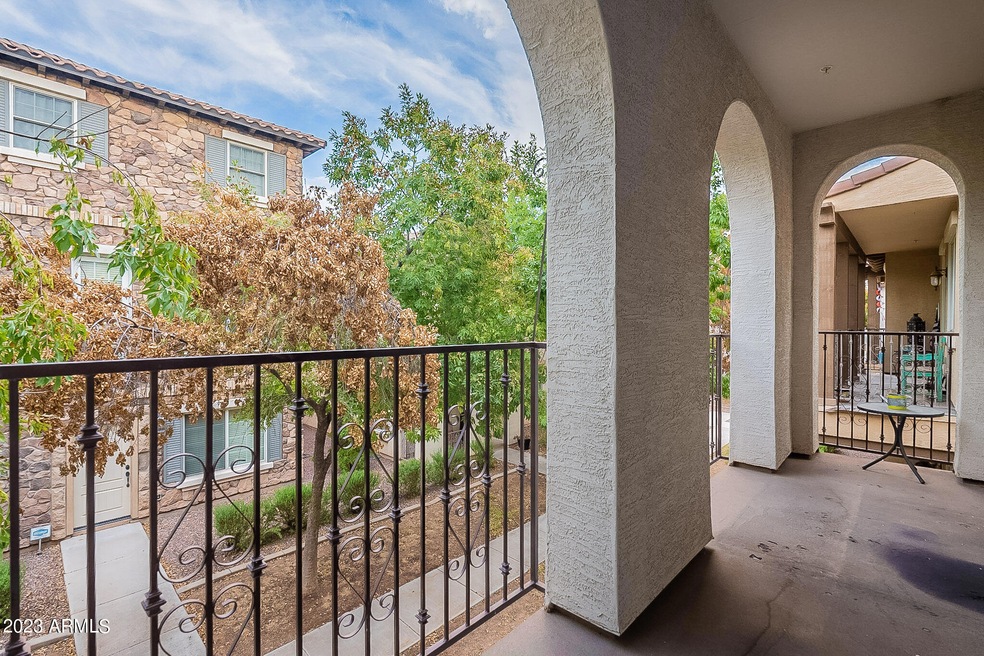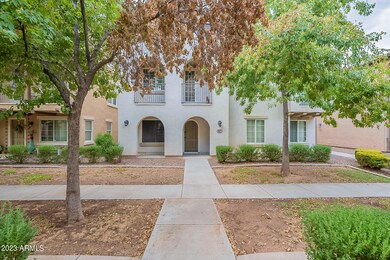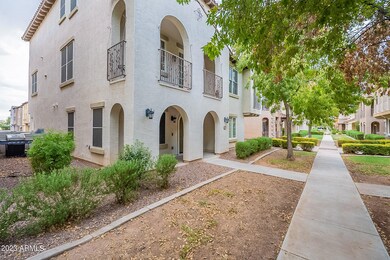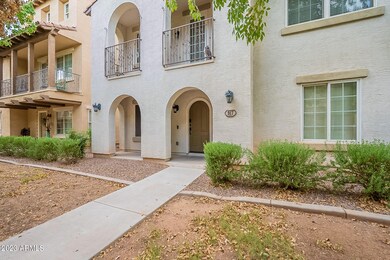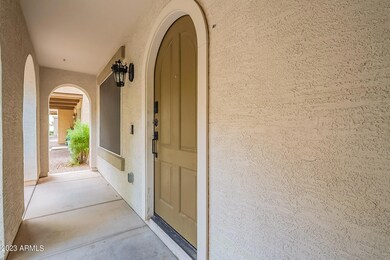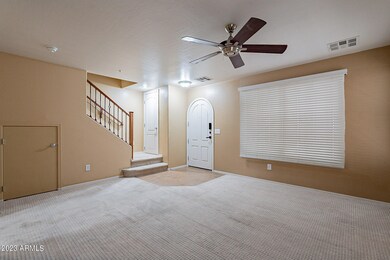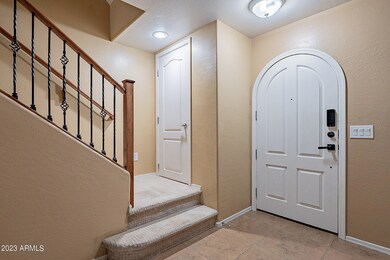
917 S Storment Ln Gilbert, AZ 85296
Morrison Ranch NeighborhoodEstimated Value: $400,000 - $475,000
Highlights
- Spanish Architecture
- Granite Countertops
- Balcony
- Gateway Pointe Elementary School Rated A-
- Heated Community Pool
- Eat-In Kitchen
About This Home
As of October 2023Beautiful move-in ready tri-level townhome in the welcoming community of Cooley Station North. Conveniently located near the 202, 60, shopping and schools. Two car garage with storage and living/den/flex room on main floor. The entire second floor is open and airy with the well appointed kitchen with granite, upgraded cabinets. The kitchen sits between the dining/living room and another large great room with plenty of space for everyone. Upstairs features the master en-suite with separate tub/shower, tile floors and large walk-in closet. Second and third bedrooms and full bath as well. Enjoy 3 pools, greenbelts and low maintenance living in Gilbert. Convenient location close to downtown Gilbert as well as San Tan Village. This beautiful home will not last!
Last Agent to Sell the Property
Equity Arizona Real Estate License #BR645731000 Listed on: 08/17/2023
Townhouse Details
Home Type
- Townhome
Est. Annual Taxes
- $1,578
Year Built
- Built in 2007
Lot Details
- 2,013
HOA Fees
- $152 Monthly HOA Fees
Parking
- 2 Car Garage
Home Design
- Spanish Architecture
- Wood Frame Construction
- Tile Roof
- Stucco
Interior Spaces
- 2,187 Sq Ft Home
- 3-Story Property
- Ceiling height of 9 feet or more
- Double Pane Windows
- Low Emissivity Windows
Kitchen
- Eat-In Kitchen
- Breakfast Bar
- Built-In Microwave
- Kitchen Island
- Granite Countertops
Flooring
- Carpet
- Tile
Bedrooms and Bathrooms
- 3 Bedrooms
- Primary Bathroom is a Full Bathroom
- 2.5 Bathrooms
- Dual Vanity Sinks in Primary Bathroom
- Bathtub With Separate Shower Stall
Schools
- Gateway Pointe Elementary School
- Cooley Middle School
- Williams Field High School
Utilities
- Central Air
- Heating Available
- High Speed Internet
- Cable TV Available
Additional Features
- Balcony
- 2,013 Sq Ft Lot
Listing and Financial Details
- Tax Lot 562
- Assessor Parcel Number 313-14-569
Community Details
Overview
- Association fees include ground maintenance, front yard maint
- Cooley Station North Association, Phone Number (480) 539-1396
- Built by Trend
- Cooley Station North Parcel 2 Subdivision
- FHA/VA Approved Complex
Recreation
- Community Playground
- Heated Community Pool
- Community Spa
- Bike Trail
Ownership History
Purchase Details
Home Financials for this Owner
Home Financials are based on the most recent Mortgage that was taken out on this home.Purchase Details
Home Financials for this Owner
Home Financials are based on the most recent Mortgage that was taken out on this home.Purchase Details
Home Financials for this Owner
Home Financials are based on the most recent Mortgage that was taken out on this home.Purchase Details
Similar Homes in Gilbert, AZ
Home Values in the Area
Average Home Value in this Area
Purchase History
| Date | Buyer | Sale Price | Title Company |
|---|---|---|---|
| Chevalier Lori Alexis | $432,000 | Navi Title Agency | |
| Elphick James S | $255,000 | Empire West Title Agency Llc | |
| Frey Paul | $208,945 | Chicago Title Insurance Co | |
| Trend Homes Inc | $2,429,100 | First American Title |
Mortgage History
| Date | Status | Borrower | Loan Amount |
|---|---|---|---|
| Open | Chevalier Lori Alexis | $420,541 | |
| Closed | Chevalier Lori Alexis | $417,582 | |
| Previous Owner | Elphick James S | $204,000 | |
| Previous Owner | Frey Lori | $165,925 | |
| Previous Owner | Frey Paul | $167,150 |
Property History
| Date | Event | Price | Change | Sq Ft Price |
|---|---|---|---|---|
| 10/25/2023 10/25/23 | Sold | $432,000 | -6.5% | $198 / Sq Ft |
| 09/29/2023 09/29/23 | Off Market | $462,000 | -- | -- |
| 09/20/2023 09/20/23 | Price Changed | $462,000 | -2.7% | $211 / Sq Ft |
| 08/17/2023 08/17/23 | For Sale | $474,900 | +86.2% | $217 / Sq Ft |
| 01/12/2018 01/12/18 | Sold | $255,000 | -1.5% | $117 / Sq Ft |
| 12/04/2017 12/04/17 | Pending | -- | -- | -- |
| 12/01/2017 12/01/17 | For Sale | $259,000 | -- | $118 / Sq Ft |
Tax History Compared to Growth
Tax History
| Year | Tax Paid | Tax Assessment Tax Assessment Total Assessment is a certain percentage of the fair market value that is determined by local assessors to be the total taxable value of land and additions on the property. | Land | Improvement |
|---|---|---|---|---|
| 2025 | $1,386 | $17,309 | -- | -- |
| 2024 | $1,644 | $16,485 | -- | -- |
| 2023 | $1,644 | $31,700 | $6,340 | $25,360 |
| 2022 | $1,578 | $25,900 | $5,180 | $20,720 |
| 2021 | $1,594 | $23,830 | $4,760 | $19,070 |
| 2020 | $1,618 | $21,670 | $4,330 | $17,340 |
| 2019 | $1,571 | $20,010 | $4,000 | $16,010 |
| 2018 | $1,292 | $18,900 | $3,780 | $15,120 |
| 2017 | $1,469 | $17,160 | $3,430 | $13,730 |
| 2016 | $1,486 | $17,330 | $3,460 | $13,870 |
| 2015 | $1,304 | $19,230 | $3,840 | $15,390 |
Agents Affiliated with this Home
-
Bryce Henderson

Seller's Agent in 2023
Bryce Henderson
Equity Arizona Real Estate
(602) 999-9874
7 in this area
150 Total Sales
-
Cody York

Buyer's Agent in 2023
Cody York
My Home Group
(602) 230-7600
1 in this area
44 Total Sales
-
Sarah Ruiz
S
Buyer Co-Listing Agent in 2023
Sarah Ruiz
LPT Realty, LLC
(480) 695-6002
2 in this area
603 Total Sales
-
J
Buyer's Agent in 2018
Jennifer Kitchens
Four Peaks Brokerage Company
(480) 625-7507
Map
Source: Arizona Regional Multiple Listing Service (ARMLS)
MLS Number: 6593962
APN: 313-14-569
- 3623 E Horace Dr
- 3687 E Leslie Dr
- 905 S Osborn Ln
- 3698 E Angstead Dr
- 970 S Henry Ln
- 955 S Henry Ln
- 1069 S Nancy Ln
- 3648 E Arabian Dr
- 1086 S Nancy Ln
- 3522 E Spring Wheat Ln
- 1143 S Annie Ln
- 3893 E Gideon Way
- 1134 S Lydia Ln
- 1162 S Agnes Ln
- 1161 S Storment Ln
- 1170 S Agnes Ln
- 1158 S Lydia Ln
- 3415 E Arabian Dr
- 3818 E Appaloosa Rd
- 3547 E Bloomfield Pkwy
- 917 S Storment Ln
- 921 S Storment Ln
- 913 S Storment Ln
- 909 S Storment Ln
- 929 S Storment Ln
- 905 S Storment Ln
- 914 S Annie Ln
- 3651 E Edna Dr
- 918 S Annie Ln
- 910 S Annie Ln
- 922 S Annie Ln
- 906 S Annie Ln
- 3650 E Edna Dr
- 926 S Annie Ln
- 902 S Annie Ln
- 933 S Storment Ln
- 3649 E Edna Dr
- 897 S Storment Ln
- 3648 E Edna Dr
- 898 S Annie Ln
