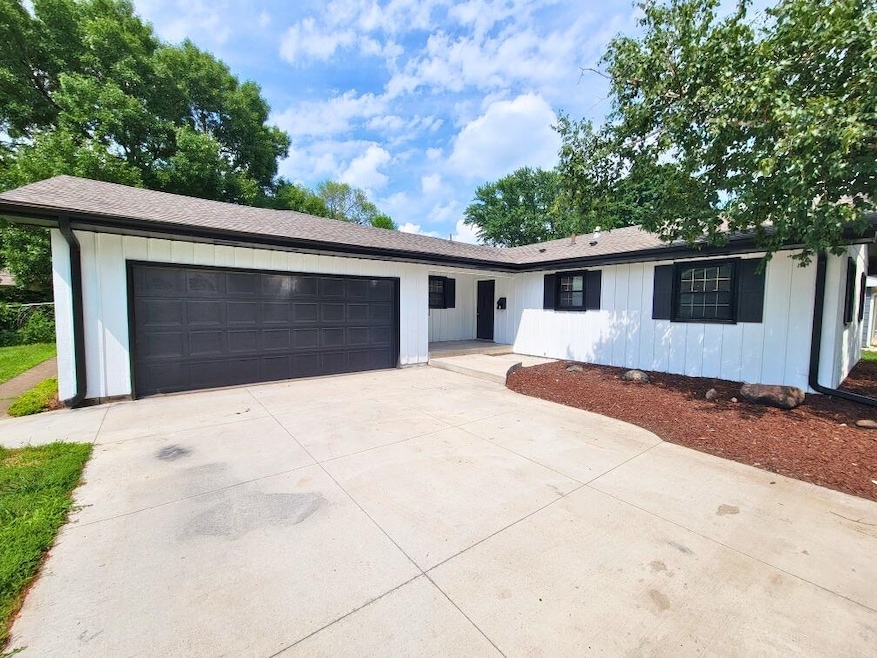
917 W 9th St Spencer, IA 51301
Estimated payment $1,606/month
Highlights
- Popular Property
- Deck
- 2 Car Attached Garage
- Open-Concept Dining Room
- Separate Outdoor Workshop
- 4-minute walk to Sunset Park
About This Home
Beautifully remodeled 3-bedroom, 2-bath home with stunning curb appeal and all one-level living! Features an open-concept layout, two living areas each with a cozy gas fireplace, main-floor laundry, and a formal dining room. The kitchen shines with brand-new cabinets, sparkly quartz-like countertops, and stainless steel appliances—all included! Updates include new flooring, carpet, interior & exterior paint, light fixtures, all new electrical and plumbing—all the big-ticket items are done! The full basement offers a workshop area and space to finish. Outside, enjoy a huge, landscaped backyard with a concrete pad and freestanding canopy, storage shed, and an attached two-car garage. Well maintained, fully updated, and move-in ready—this home has it all!
Home Details
Home Type
- Single Family
Est. Annual Taxes
- $2,942
Year Built
- Built in 1968 | Remodeled
Lot Details
- 0.28 Acre Lot
- Lot Dimensions are 81 x 150
- Property is Fully Fenced
Parking
- 2 Car Attached Garage
- Driveway
Home Design
- Frame Construction
- Asphalt Roof
- Wood Siding
Interior Spaces
- 1,775 Sq Ft Home
- 1-Story Property
- Ceiling Fan
- Gas Fireplace
- Open-Concept Dining Room
- Formal Dining Room
- Basement Fills Entire Space Under The House
Kitchen
- Range
- Dishwasher
Bedrooms and Bathrooms
- 3 Bedrooms
- Bathroom on Main Level
Laundry
- Laundry on main level
- Washer and Dryer Hookup
Outdoor Features
- Deck
- Separate Outdoor Workshop
- Outdoor Storage
Utilities
- Forced Air Heating and Cooling System
- Heating System Uses Natural Gas
Listing and Financial Details
- Assessor Parcel Number 963712404012
Map
Home Values in the Area
Average Home Value in this Area
Tax History
| Year | Tax Paid | Tax Assessment Tax Assessment Total Assessment is a certain percentage of the fair market value that is determined by local assessors to be the total taxable value of land and additions on the property. | Land | Improvement |
|---|---|---|---|---|
| 2024 | $2,946 | $216,340 | $26,440 | $189,900 |
| 2023 | $3,146 | $216,340 | $26,440 | $189,900 |
| 2022 | $2,978 | $190,840 | $26,440 | $164,400 |
| 2021 | $3,018 | $179,040 | $26,440 | $152,600 |
| 2020 | $3,018 | $172,110 | $24,790 | $147,320 |
| 2019 | $3,124 | $182,030 | $0 | $0 |
| 2018 | $3,070 | $182,030 | $0 | $0 |
| 2017 | $3,090 | $175,130 | $0 | $0 |
| 2016 | $3,058 | $175,130 | $0 | $0 |
| 2015 | $2,914 | $167,410 | $0 | $0 |
| 2014 | $2,914 | $167,410 | $0 | $0 |
Property History
| Date | Event | Price | Change | Sq Ft Price |
|---|---|---|---|---|
| 08/20/2025 08/20/25 | Price Changed | $249,900 | -7.1% | $141 / Sq Ft |
| 07/11/2025 07/11/25 | For Sale | $269,000 | -- | $152 / Sq Ft |
Purchase History
| Date | Type | Sale Price | Title Company |
|---|---|---|---|
| Warranty Deed | $50,000 | None Listed On Document |
Mortgage History
| Date | Status | Loan Amount | Loan Type |
|---|---|---|---|
| Previous Owner | $99,400 | Credit Line Revolving |
Similar Homes in Spencer, IA
Source: Iowa Great Lakes Board of REALTORS®
MLS Number: 250891
APN: 9637-12-404-012
- 1001 9th St SW
- 110 4th St SE
- 600 E 19th St
- 720 1st St NE Unit 3
- 201 2nd St SW
- 1604 Nichols Ave
- 24424 178th St
- 4150 Sunner Ave
- 15801 Furman Rd
- 2713 Adams Ave Unit B
- 512 23rd St
- 1010 16th St Unit 8
- 13724 Sunset Dr
- 172 W Bay Rd Unit B
- 522 Central Ave Unit 7
- 321 N 5th St
- 15 N Lawler St Unit 1
- 172 North St Unit 162
- 205 E 4th St
- 106 2nd St






