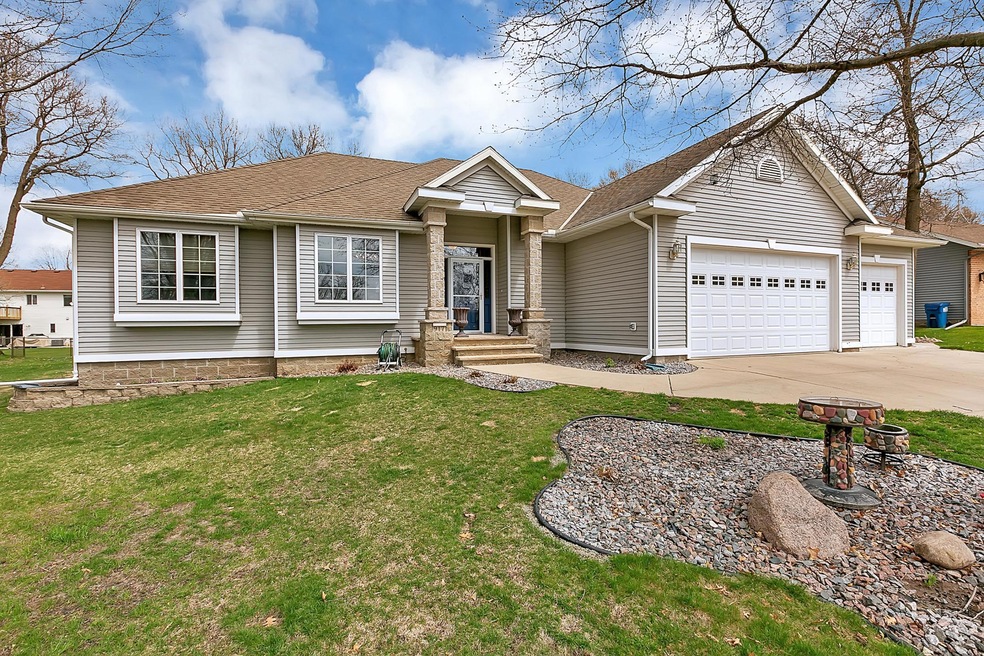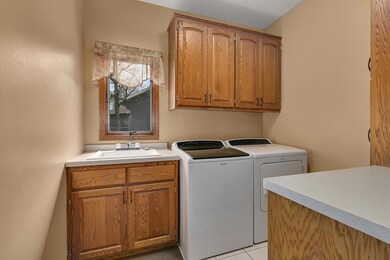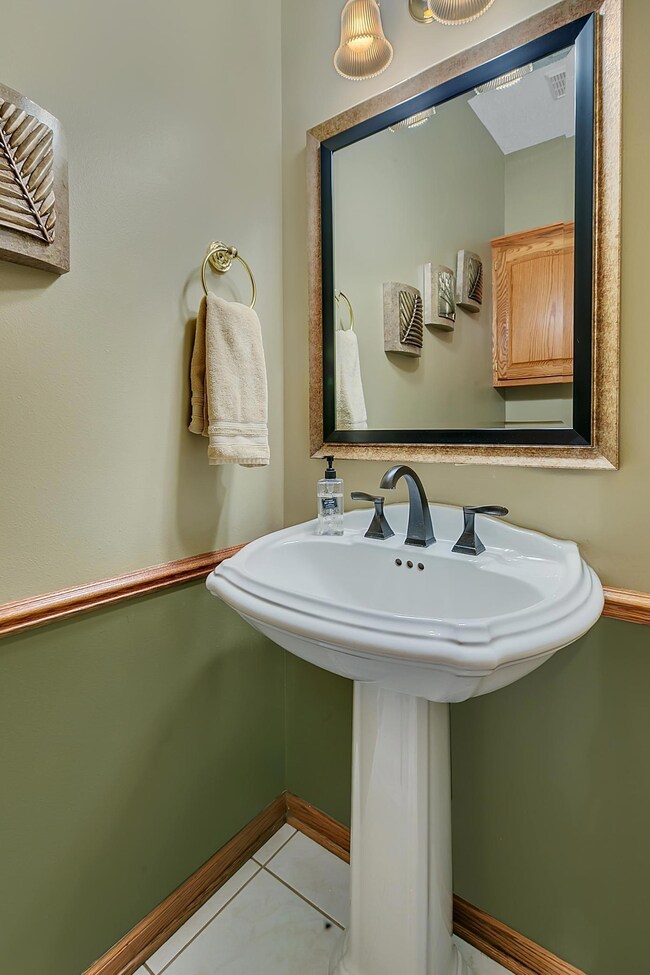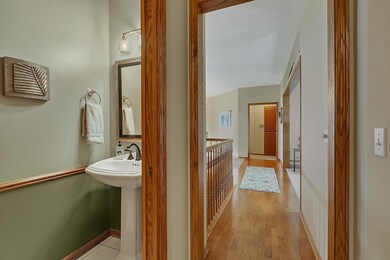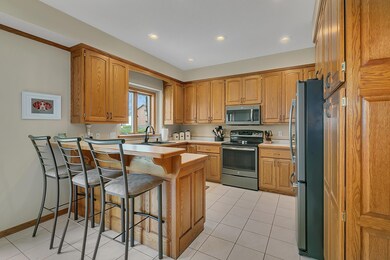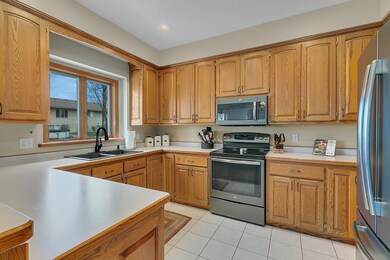
917 Wildflower Ln Sauk Rapids, MN 56379
Highlights
- No HOA
- The kitchen features windows
- 3 Car Attached Garage
- Home Gym
- Cul-De-Sac
- 1-Story Property
About This Home
As of April 2022Hard to find rambler in Sauk Rapids with 4 bedroom and 3 bathrooms. This home is located at the back of a nice cul-de-dac and features well appointed landscaping, two patios, a 16x20 deck, underground sprinkler system a 3 stall insulated, sheet rocked and heated garage, a finished lower level, open floor plan, gas fireplace in the living room, master bedroom with private bath & walk-in closet, main floor laundry - this home has been well cared for and a must see!
Home Details
Home Type
- Single Family
Est. Annual Taxes
- $4,186
Year Built
- Built in 1997
Lot Details
- 0.32 Acre Lot
- Lot Dimensions are 40x161x155x154
- Cul-De-Sac
- Property has an invisible fence for dogs
- Irregular Lot
Parking
- 3 Car Attached Garage
- Heated Garage
- Insulated Garage
Interior Spaces
- 1-Story Property
- Family Room
- Living Room with Fireplace
- Home Gym
Kitchen
- Range
- Microwave
- Dishwasher
- The kitchen features windows
Bedrooms and Bathrooms
- 4 Bedrooms
Laundry
- Dryer
- Washer
Finished Basement
- Basement Fills Entire Space Under The House
- Sump Pump
- Drain
- Basement Window Egress
Utilities
- Forced Air Heating and Cooling System
- 200+ Amp Service
Community Details
- No Home Owners Association
- Whitney Oakes 5 Subdivision
Listing and Financial Details
- Assessor Parcel Number 190320100
Ownership History
Purchase Details
Home Financials for this Owner
Home Financials are based on the most recent Mortgage that was taken out on this home.Purchase Details
Purchase Details
Home Financials for this Owner
Home Financials are based on the most recent Mortgage that was taken out on this home.Purchase Details
Home Financials for this Owner
Home Financials are based on the most recent Mortgage that was taken out on this home.Map
Similar Homes in Sauk Rapids, MN
Home Values in the Area
Average Home Value in this Area
Purchase History
| Date | Type | Sale Price | Title Company |
|---|---|---|---|
| Warranty Deed | $364,500 | None Listed On Document | |
| Deed | $364,500 | -- | |
| Warranty Deed | $355,451 | Edina Realty Title Inc | |
| Interfamily Deed Transfer | -- | None Available | |
| Deed | $355,500 | -- |
Mortgage History
| Date | Status | Loan Amount | Loan Type |
|---|---|---|---|
| Previous Owner | $346,606 | FHA | |
| Previous Owner | $40,000 | Credit Line Revolving | |
| Closed | $354,450 | No Value Available |
Property History
| Date | Event | Price | Change | Sq Ft Price |
|---|---|---|---|---|
| 04/05/2022 04/05/22 | Sold | $364,500 | +1.3% | $103 / Sq Ft |
| 02/07/2022 02/07/22 | Pending | -- | -- | -- |
| 10/06/2021 10/06/21 | For Sale | $359,900 | +1.3% | $102 / Sq Ft |
| 06/28/2021 06/28/21 | Sold | $355,450 | -1.2% | $100 / Sq Ft |
| 05/13/2021 05/13/21 | Pending | -- | -- | -- |
| 05/07/2021 05/07/21 | For Sale | $359,900 | -- | $102 / Sq Ft |
Tax History
| Year | Tax Paid | Tax Assessment Tax Assessment Total Assessment is a certain percentage of the fair market value that is determined by local assessors to be the total taxable value of land and additions on the property. | Land | Improvement |
|---|---|---|---|---|
| 2024 | $4,872 | $397,500 | $38,800 | $358,700 |
| 2023 | $4,736 | $400,400 | $38,800 | $361,600 |
| 2022 | $4,374 | $352,500 | $35,300 | $317,200 |
| 2021 | $4,226 | $303,000 | $35,300 | $267,700 |
| 2020 | $4,196 | $294,500 | $33,900 | $260,600 |
| 2018 | $3,684 | $247,100 | $32,107 | $214,993 |
| 2017 | $3,684 | $225,400 | $31,706 | $193,694 |
| 2016 | $3,602 | $235,300 | $33,900 | $201,400 |
| 2015 | $3,534 | $196,500 | $31,070 | $165,430 |
| 2014 | -- | $184,900 | $30,756 | $154,144 |
| 2013 | -- | $187,200 | $30,821 | $156,379 |
Source: NorthstarMLS
MLS Number: 5751650
APN: 19.03201.00
- 824 Wollak Way
- 1013 7 1/2 Ave N
- 1008 7th Ave N
- 1324 1/2 13th Street Cir
- 500 7th Ave N
- 520 6th Ave N
- 321 Pleasant Ridge Dr
- 2797 Ocarina Dr
- 1209 Oak Pond Dr
- 241 9 1/2 St N
- 2886 29th St NE
- 2892 29th St NE
- 2866 29th St NE
- 1155 29th St NE
- 1143 29th St NE
- 2871 29th St NE
- 2861 29th St NE
- 1148 29th St NE
- 2883 29th St NE
- 2611 10th Ave NE
