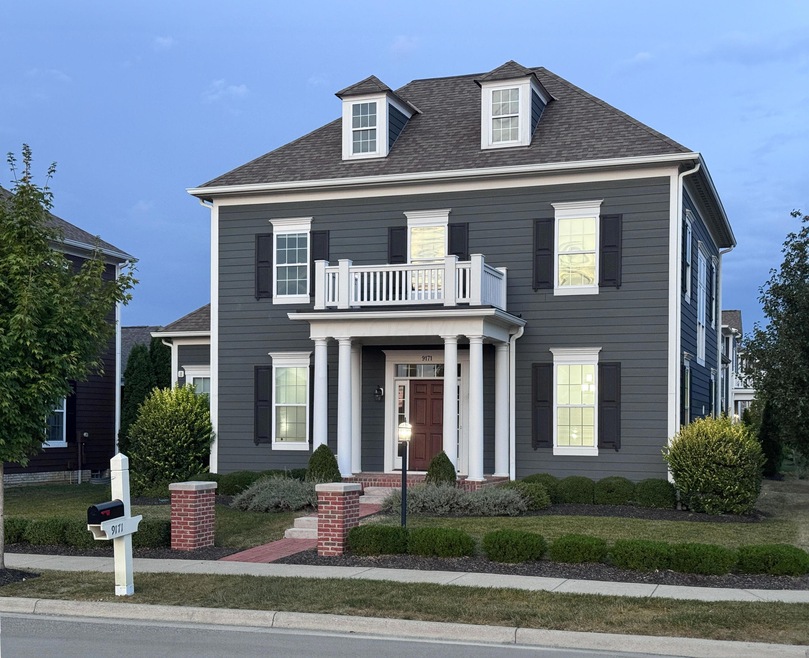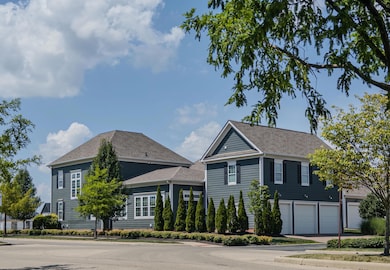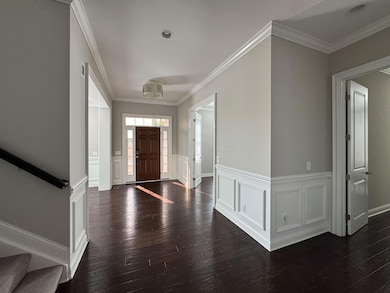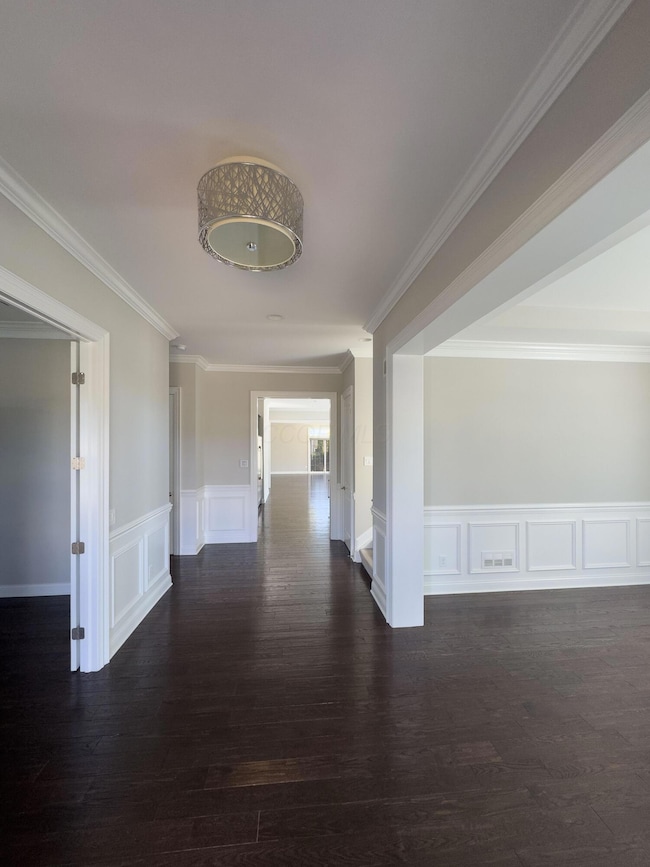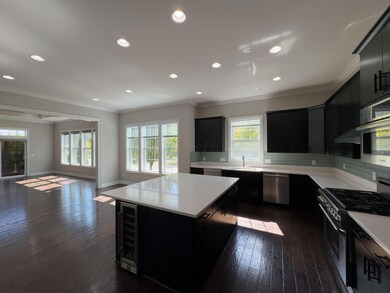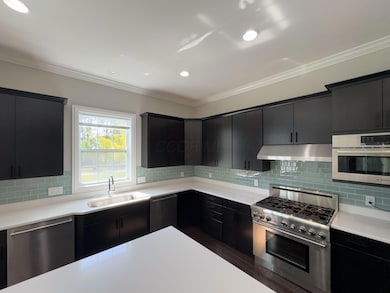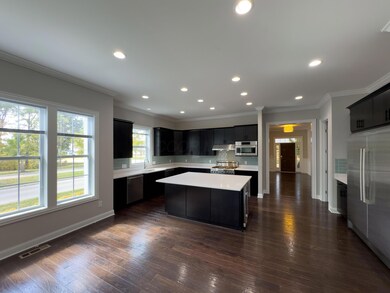9171 Brenham Way Dublin, OH 43017
Estimated payment $7,018/month
Highlights
- Traditional Architecture
- Wood Flooring
- Bonus Room
- Glacier Ridge Elementary School Rated A+
- Main Floor Primary Bedroom
- Great Room
About This Home
Prestigious Tartan Ridge community! Pristine 7 Bedroom, 5 and 1/2 Bath luxury home with over 6,200 square feet of living space and $250,000 in upgrades! Low maintenance living, situated on highly desirable corner lot. Beautifully appointed kitchen with upgraded cabinetry and quartz countertops. Professional appliances, including Thermador range, side-by-side full size refrigerator and freezer, 2 Bosch dishwashers, built-in microwave, and wine refrigerator. Plus, a large walk-in Pantry! Gracious open floor plan. Impressive 10+ ft ceiling height. Hardwood floors. Spacious eat-in kitchen flows into large family room. Wall of windows and glass doors to patio. Formal Living Room and Formal Dining Room. First floor Primary Bedroom with huge walk-in closet and spa-like master bath, large soaking tub, and dual vanities. Finished lower level with very large Recreation Room, Bedroom with Full Bath, and separate Storage Rooms. Seventh Bedroom/Bonus Room with private entrance via separate staircase and ensuite Bath and walk-in closet. First floor Laundry, separate Mudroom with built-in lockers, 2 HVACs, upgraded electrical panel, multi-zone sprinkler system, custom window shades. Dublin Jerome City Schools. This well-appointed home, steps from Glacier Ridge Park & Elementary School, is perfect for both comfortable living and sophisticated entertaining!
Home Details
Home Type
- Single Family
Est. Annual Taxes
- $13,885
Year Built
- Built in 2016
Lot Details
- 7,841 Sq Ft Lot
- Irrigation
HOA Fees
- $332 Monthly HOA Fees
Parking
- 3 Car Attached Garage
Home Design
- Traditional Architecture
- Poured Concrete
Interior Spaces
- 6,200 Sq Ft Home
- 2-Story Property
- Insulated Windows
- Mud Room
- Great Room
- Family Room
- Bonus Room
- Basement Fills Entire Space Under The House
Kitchen
- Walk-In Pantry
- Gas Range
- Microwave
- Bosch Dishwasher
- Dishwasher
Flooring
- Wood
- Carpet
- Ceramic Tile
Bedrooms and Bathrooms
- 7 Bedrooms | 1 Primary Bedroom on Main
- Soaking Tub
Laundry
- Laundry Room
- Electric Dryer Hookup
Outdoor Features
- Patio
Utilities
- Forced Air Heating and Cooling System
- Gas Water Heater
Listing and Financial Details
- Assessor Parcel Number 40-0014058-0590
Community Details
Overview
- Association fees include lawn care, snow removal
- Association Phone (614) 856-3771
- Onyx Realty HOA
- On-Site Maintenance
Recreation
- Park
- Snow Removal
Map
Home Values in the Area
Average Home Value in this Area
Tax History
| Year | Tax Paid | Tax Assessment Tax Assessment Total Assessment is a certain percentage of the fair market value that is determined by local assessors to be the total taxable value of land and additions on the property. | Land | Improvement |
|---|---|---|---|---|
| 2024 | $13,885 | $234,080 | $37,840 | $196,240 |
| 2023 | $13,885 | $234,080 | $37,840 | $196,240 |
| 2022 | $14,238 | $234,080 | $37,840 | $196,240 |
| 2021 | $13,159 | $212,980 | $29,110 | $183,870 |
| 2020 | $13,409 | $212,980 | $29,110 | $183,870 |
| 2019 | $15,853 | $226,140 | $29,110 | $197,030 |
| 2018 | $15,170 | $212,980 | $21,000 | $191,980 |
| 2017 | $15,769 | $21,000 | $21,000 | $0 |
| 2016 | $146 | $21,000 | $21,000 | $0 |
| 2015 | $1,496 | $21,000 | $21,000 | $0 |
| 2014 | $1,498 | $21,000 | $21,000 | $0 |
| 2013 | $1,346 | $21,000 | $21,000 | $0 |
Property History
| Date | Event | Price | List to Sale | Price per Sq Ft |
|---|---|---|---|---|
| 11/18/2025 11/18/25 | For Sale | $1,049,000 | -- | $169 / Sq Ft |
Purchase History
| Date | Type | Sale Price | Title Company |
|---|---|---|---|
| Warranty Deed | -- | None Available |
Source: Columbus and Central Ohio Regional MLS
MLS Number: 225043340
APN: 40-0014058-0590
- 7141 Emmet Row Ln
- 7010 Claymore Dr
- 7018 Claymore Dr
- 7026 Claymore Dr
- The Turin Plan at The Overlook at Tartan Ridge
- The Ashford Plan at The Overlook at Tartan Ridge
- The Blarney Plan at The Overlook at Tartan Ridge
- The Donegal Plan at The Overlook at Tartan Ridge
- The Bellingham Plan at The Overlook at Tartan Ridge
- 9351 Burnett Ln
- 9354 Pratolino Villa Dr Unit 9354
- 9533 Tartan Ridge Ct
- 7040 Bordeaux Ct
- 5359 Gordon Way
- 7028 Corazon Dr
- 8467 Tartan Fields Dr
- 948 Caroline Dr
- 9041 Tartan Fields Dr
- 9591 Pinewood Ct
- 8886 Winemack Ln
- 8150 Grant Dr
- 7250 Scioto Rd
- 10692 Pearl Creek Dr
- 8579 Tupelo Way
- 8661 Craigston Ct
- 5840 Leven Links Ct
- 6448 Walden Cir
- 12009 Landon Dr
- 7027 Park Mill Dr
- 7425 Yarrow Run Rd
- 12086 Orion Dr
- 7263 Yarrow Run Rd
- 6117 Wynford Dr
- 12220 Jerome Rd
- 7301 Aster Way
- 7609 Johntimm Ct
- 8075 Brightside Dr
- 7200 Gorden Farms Pkwy
- 7016 Old Bridge Ln E Unit 7016
- 6930 Avery Rd
