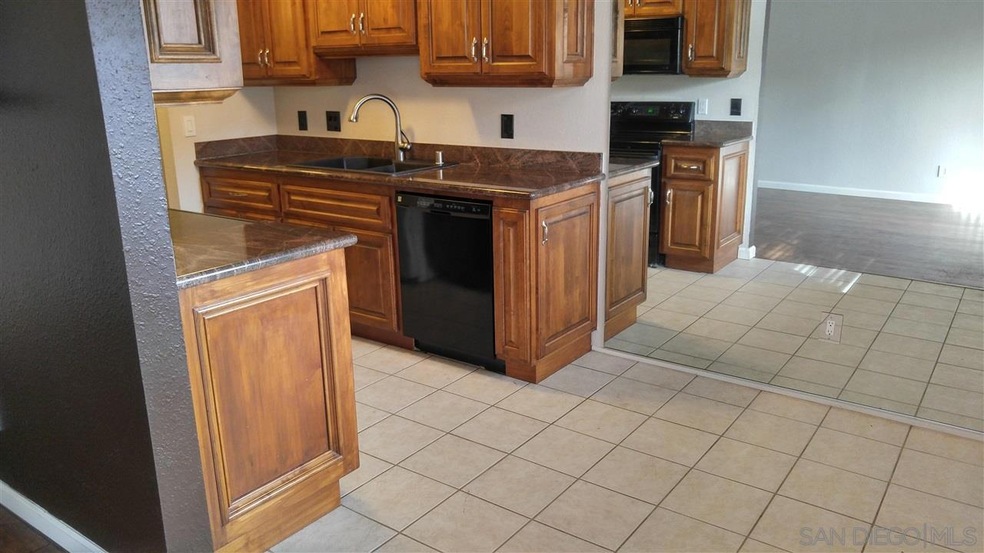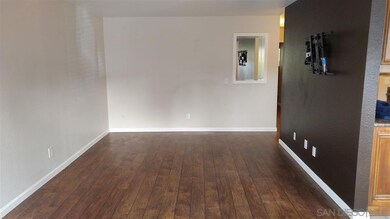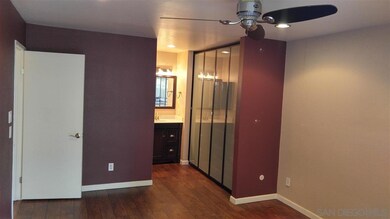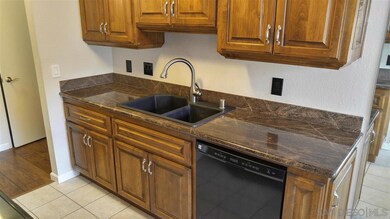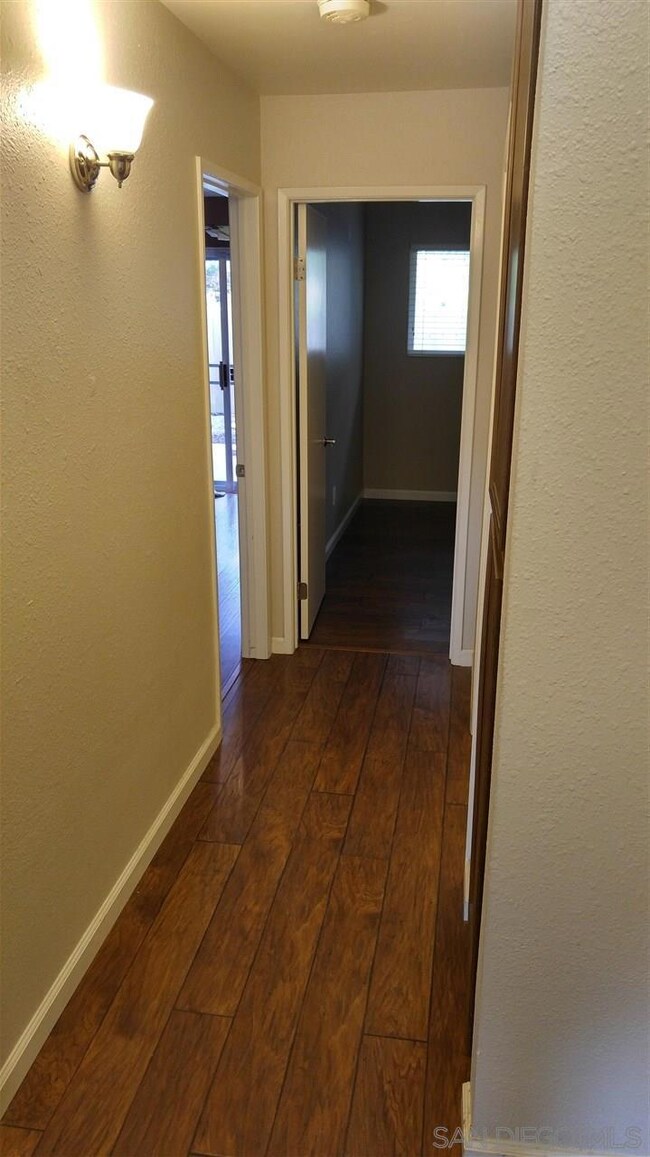
9175 Campina Dr Unit 11 La Mesa, CA 91942
Fletcher Hills NeighborhoodEstimated Value: $423,000 - $546,000
Highlights
- In Ground Pool
- 5-minute walk to Amaya Drive
- Guest Parking
- Grossmont High School Rated A
- Covered patio or porch
- Awning
About This Home
As of February 2016Excellent home with high quality laminate flooring and tile kitchen and baths! Remodeled ground floor unit, master bedroom w/ en-suite custom bath and built-in wardrobe, second bedroom or office and second bath in hall. Excellent location, close to freeways, shopping, quality restaurants and trolley@Amaya station! 1close-by reserved parking space with plenty of guest spaces nearby as well! Come check it out Sat. 1/23/16 12-4pm Open House
Last Agent to Sell the Property
Mark Cooper
JB Muphy Real Estate License #01916942 Listed on: 01/19/2016
Last Buyer's Agent
Jane McIntyre
Big Block Realty, Inc. License #01918726
Property Details
Home Type
- Condominium
Est. Annual Taxes
- $497
Year Built
- Built in 1977
Lot Details
- Gated Home
- Cross Fenced
HOA Fees
- $293 Monthly HOA Fees
Home Design
- Patio Home
- Rolled or Hot Mop Roof
Interior Spaces
- 872 Sq Ft Home
- 2-Story Property
- Awning
- Family Room
- Dining Area
Kitchen
- Oven or Range
- Microwave
- Dishwasher
- Disposal
Bedrooms and Bathrooms
- 2 Bedrooms
- 2 Full Bathrooms
Parking
- 1 Parking Space
- Guest Parking
- Uncovered Parking
- Assigned Parking
Outdoor Features
- In Ground Pool
- Covered patio or porch
Utilities
- Cooling System Mounted To A Wall/Window
- Gravity Heating System
- Water Filtration System
- Water Heater
- Cable TV Available
Listing and Financial Details
- Assessor Parcel Number 490-210-34-11
Community Details
Overview
- Association fees include common area maintenance, exterior (landscaping), exterior bldg maintenance, roof maintenance, trash pickup, water
- 8 Units
- Association Phone (619) 501-9179
- Brierwood Community
Amenities
- Laundry Facilities
Recreation
- Community Pool
Pet Policy
- Breed Restrictions
Ownership History
Purchase Details
Purchase Details
Home Financials for this Owner
Home Financials are based on the most recent Mortgage that was taken out on this home.Purchase Details
Home Financials for this Owner
Home Financials are based on the most recent Mortgage that was taken out on this home.Purchase Details
Home Financials for this Owner
Home Financials are based on the most recent Mortgage that was taken out on this home.Similar Homes in La Mesa, CA
Home Values in the Area
Average Home Value in this Area
Purchase History
| Date | Buyer | Sale Price | Title Company |
|---|---|---|---|
| Wood Carolyn D | -- | None Available | |
| Wood Carolyn D | $250,000 | First American Title Company | |
| Wheeler Jonathan C | $255,000 | First American Title | |
| Wessman Ruth | -- | First American Title | |
| Levy Ruth | $133,000 | Commonwealth Land Title Co |
Mortgage History
| Date | Status | Borrower | Loan Amount |
|---|---|---|---|
| Previous Owner | Wheeler Jonathan C | $257,000 | |
| Previous Owner | Wheeler Jonathan C | $247,000 | |
| Previous Owner | Wheeler Jonathan C | $242,250 | |
| Previous Owner | Levy Ruth | $106,320 |
Property History
| Date | Event | Price | Change | Sq Ft Price |
|---|---|---|---|---|
| 02/18/2016 02/18/16 | Sold | $250,000 | -3.3% | $287 / Sq Ft |
| 01/27/2016 01/27/16 | Pending | -- | -- | -- |
| 01/18/2016 01/18/16 | For Sale | $258,500 | -- | $296 / Sq Ft |
Tax History Compared to Growth
Tax History
| Year | Tax Paid | Tax Assessment Tax Assessment Total Assessment is a certain percentage of the fair market value that is determined by local assessors to be the total taxable value of land and additions on the property. | Land | Improvement |
|---|---|---|---|---|
| 2024 | $497 | $46,151 | $11,297 | $34,854 |
| 2023 | $481 | $45,247 | $11,076 | $34,171 |
| 2022 | $473 | $44,360 | $10,859 | $33,501 |
| 2021 | $466 | $43,492 | $10,647 | $32,845 |
| 2020 | $452 | $43,047 | $10,538 | $32,509 |
| 2019 | $444 | $42,204 | $10,332 | $31,872 |
| 2018 | $434 | $41,378 | $10,130 | $31,248 |
| 2017 | $427 | $40,568 | $9,932 | $30,636 |
| 2016 | $2,637 | $230,000 | $70,000 | $160,000 |
| 2015 | $2,304 | $200,000 | $61,000 | $139,000 |
| 2014 | $2,303 | $200,000 | $61,000 | $139,000 |
Agents Affiliated with this Home
-
M
Seller's Agent in 2016
Mark Cooper
JB Muphy Real Estate
-

Buyer's Agent in 2016
Jane McIntyre
Big Block Realty, Inc.
Map
Source: San Diego MLS
MLS Number: 160003111
APN: 490-210-34-11
- 5750 Amaya Dr Unit 10
- 6010-12 Nancy Dr
- 9226 Briercrest Dr
- 9320 Earl St Unit 40
- 6130 Howell Dr
- 6170-72 Stanley Dr
- 6020 Amaya Dr
- 6040 Amaya Dr
- 5953 Lubbock Ave
- 6120 Amaya Dr
- 0 El Granito Ave Unit PTP2407205
- 8711 Van Horn St
- 6056 Winfield Ave
- 185 Garfield Ave
- 8715 Blue Lake Dr
- 6269 Lake Apopka Place
- 0 Sierra Vista Ave
- 9542 Ridgecrest Dr
- 1945 Wedgemere Rd
- 6195 Blain Place
- 9175 Campina Dr
- 9175 Campina Dr Unit 20
- 9175 Campina Dr Unit 12
- 9175 Campina Dr Unit 22
- 9175 Campina Dr Unit 21
- 9175 Campina Dr Unit 19
- 9175 Campina Dr Unit 18
- 9175 Campina Dr Unit 17
- 9175 Campina Dr Unit 16
- 9175 Campina Dr Unit 15
- 9175 Campina Dr Unit 14
- 9175 Campina Dr Unit 13
- 9175 Campina Dr Unit 11
- 9175 Campina Dr Unit 10
- 9175 Campina Dr Unit 9
- 9175 Campina Dr Unit 8
- 9175 Campina Dr Unit 7
- 9175 Campina Dr Unit 6
- 9175 Campina Dr Unit 5
- 9175 Campina Dr Unit 4
