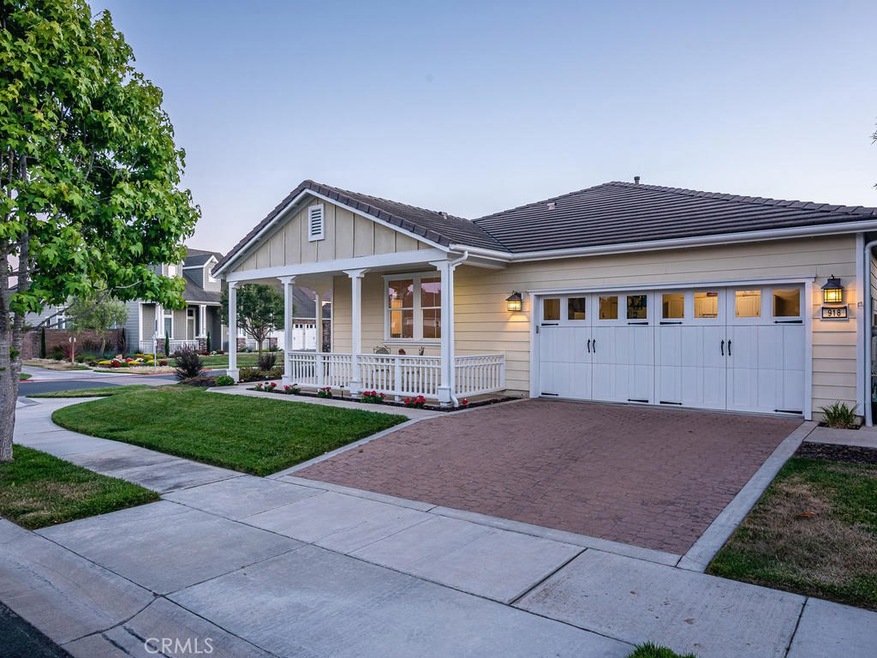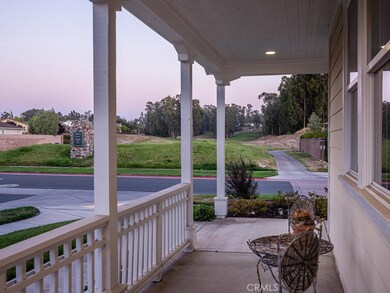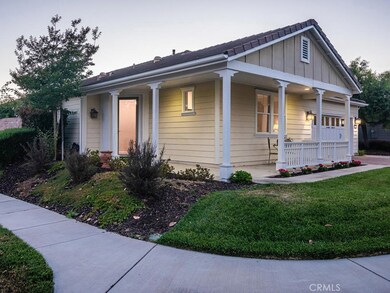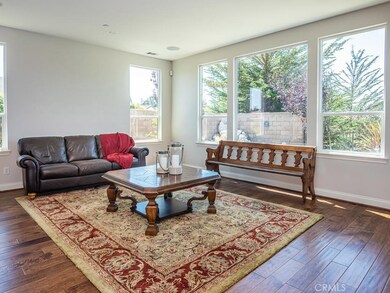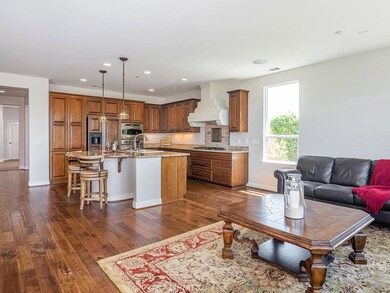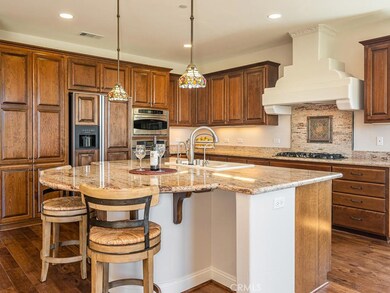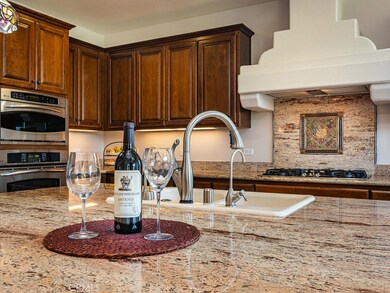
918 Albert Way Nipomo, CA 93444
Woodlands NeighborhoodHighlights
- Concierge
- Fitness Center
- Primary Bedroom Suite
- Golf Course Community
- Spa
- Golf Course View
About This Home
As of December 2021Welcome to the Prefumo, a lovely 2,309 sq. ft, 2 bedroom, 2 ½ bath home with spectacular warm and sunny west-facing golf course views. Built in 2006, this beautiful California Ranch home is situated on a large corner lot with a cozy porch to enjoy your morning coffee. Inside the rotunda entrance you will be welcomed with beautiful oiled wood floors and an abundance of natural light. Right off the entry is a spacious den with closet that could easily be a 3rd bedroom. Next is the gourmet kitchen with rich solid wood cabinets, a built-in refrigerator, stainless double wall oven, cook top with dramatic range hood and a super-sized radius island perfect for casual get-togethers. Adjacent is the great room with access to the covered patio, a sitting room with an elegant custom fireplace, and the formal dining room. Heading to the master suite you will be pleasantly surprised at the size – it takes up a quarter of the home! The bedroom, with patio access, is large enough to accommodate a substantial sitting area. The master bath is equally large with dual sinks, vanity, garden tub, walk-in shower and an expansive walk-in closet. At the front of the home is the guest wing which has a bedroom with crown molding and a full bath with tub/shower combo. 2-car garage has built-in storage cabinets and pull down ladder for storage. Best of all, this beautiful home is located in Trilogy where you can live the lifestyle of your dreams.
Last Agent to Sell the Property
Compass California, Inc.-PB License #01973035 Listed on: 06/18/2020

Home Details
Home Type
- Single Family
Est. Annual Taxes
- $6,056
Year Built
- Built in 2006
Lot Details
- 7,811 Sq Ft Lot
- Wrought Iron Fence
- Back and Front Yard
- Property is zoned RSF
HOA Fees
- $346 Monthly HOA Fees
Parking
- 2 Car Attached Garage
- Parking Available
- Front Facing Garage
- Driveway
Property Views
- Golf Course
- Woods
Home Design
- Planned Development
- Slab Foundation
- Tile Roof
Interior Spaces
- 2,309 Sq Ft Home
- Open Floorplan
- Recessed Lighting
- Entrance Foyer
- Family Room Off Kitchen
- Living Room with Fireplace
- Dining Room
- Den
- Fire Sprinkler System
- Laundry Room
Kitchen
- Open to Family Room
- Self-Cleaning Oven
- Built-In Range
- Range Hood
- Microwave
- Dishwasher
- Kitchen Island
- Granite Countertops
Flooring
- Wood
- Carpet
- Tile
Bedrooms and Bathrooms
- 2 Main Level Bedrooms
- Primary Bedroom on Main
- All Upper Level Bedrooms
- Primary Bedroom Suite
- Walk-In Closet
- Tile Bathroom Countertop
- Dual Vanity Sinks in Primary Bathroom
- Bathtub
- Separate Shower
- Exhaust Fan In Bathroom
- Closet In Bathroom
Outdoor Features
- Spa
- Patio
- Exterior Lighting
- Rain Gutters
- Front Porch
Utilities
- Forced Air Heating System
- Private Water Source
- Private Sewer
Listing and Financial Details
- Tax Lot 44
- Tax Tract Number 2341
- Assessor Parcel Number 091501017
Community Details
Overview
- Woodlands Mutual Association, Phone Number (805) 343-1690
- Goetz Manderlay HOA
- Trilogy Subdivision
Amenities
- Concierge
- Outdoor Cooking Area
- Community Fire Pit
- Picnic Area
- Clubhouse
- Banquet Facilities
Recreation
- Golf Course Community
- Tennis Courts
- Bocce Ball Court
- Community Playground
- Fitness Center
- Community Pool
- Community Spa
- Hiking Trails
Ownership History
Purchase Details
Purchase Details
Home Financials for this Owner
Home Financials are based on the most recent Mortgage that was taken out on this home.Purchase Details
Purchase Details
Purchase Details
Home Financials for this Owner
Home Financials are based on the most recent Mortgage that was taken out on this home.Similar Homes in Nipomo, CA
Home Values in the Area
Average Home Value in this Area
Purchase History
| Date | Type | Sale Price | Title Company |
|---|---|---|---|
| Grant Deed | $1,030,000 | Fidelity National Title Co | |
| Grant Deed | $780,000 | Fidelity National Title Co | |
| Interfamily Deed Transfer | -- | None Available | |
| Interfamily Deed Transfer | -- | None Available | |
| Grant Deed | $779,500 | First American Title Ins Co |
Mortgage History
| Date | Status | Loan Amount | Loan Type |
|---|---|---|---|
| Previous Owner | $585,000 | New Conventional | |
| Previous Owner | $474,500 | Fannie Mae Freddie Mac |
Property History
| Date | Event | Price | Change | Sq Ft Price |
|---|---|---|---|---|
| 12/06/2021 12/06/21 | Sold | $1,030,000 | 0.0% | $446 / Sq Ft |
| 09/23/2021 09/23/21 | Pending | -- | -- | -- |
| 09/20/2021 09/20/21 | For Sale | $1,030,000 | 0.0% | $446 / Sq Ft |
| 09/12/2021 09/12/21 | Pending | -- | -- | -- |
| 09/10/2021 09/10/21 | For Sale | $1,030,000 | +32.1% | $446 / Sq Ft |
| 11/30/2020 11/30/20 | Sold | $780,000 | -1.9% | $338 / Sq Ft |
| 10/14/2020 10/14/20 | Pending | -- | -- | -- |
| 10/07/2020 10/07/20 | Price Changed | $794,900 | -0.6% | $344 / Sq Ft |
| 09/09/2020 09/09/20 | Price Changed | $799,900 | -1.8% | $346 / Sq Ft |
| 08/27/2020 08/27/20 | Price Changed | $814,900 | -1.8% | $353 / Sq Ft |
| 07/30/2020 07/30/20 | Price Changed | $829,900 | -2.4% | $359 / Sq Ft |
| 07/01/2020 07/01/20 | Price Changed | $849,900 | -2.3% | $368 / Sq Ft |
| 06/18/2020 06/18/20 | For Sale | $869,900 | -- | $377 / Sq Ft |
Tax History Compared to Growth
Tax History
| Year | Tax Paid | Tax Assessment Tax Assessment Total Assessment is a certain percentage of the fair market value that is determined by local assessors to be the total taxable value of land and additions on the property. | Land | Improvement |
|---|---|---|---|---|
| 2024 | $6,056 | $591,011 | $347,695 | $243,316 |
| 2023 | $6,056 | $579,424 | $340,878 | $238,546 |
| 2022 | $5,963 | $568,064 | $334,195 | $233,869 |
| 2021 | $8,440 | $780,000 | $350,000 | $430,000 |
| 2020 | $8,214 | $760,000 | $400,000 | $360,000 |
| 2019 | $7,899 | $721,000 | $380,000 | $341,000 |
| 2018 | $9,021 | $817,000 | $430,000 | $387,000 |
| 2017 | $9,029 | $817,000 | $430,000 | $387,000 |
| 2016 | $8,686 | $817,000 | $430,000 | $387,000 |
| 2015 | $7,724 | $726,000 | $380,000 | $346,000 |
| 2014 | $7,325 | $701,000 | $370,000 | $331,000 |
Agents Affiliated with this Home
-
Jean Morton

Seller's Agent in 2021
Jean Morton
Keller Williams Realty Central Coast
(805) 709-0808
51 in this area
55 Total Sales
-
Mary Blake
M
Seller Co-Listing Agent in 2021
Mary Blake
Keller Williams Realty Central Coast
(805) 773-7777
22 in this area
31 Total Sales
-
Molly Murphy

Buyer's Agent in 2021
Molly Murphy
Compass California, Inc.-PB
(805) 363-1662
169 in this area
200 Total Sales
-
Stacy Murphy

Seller Co-Listing Agent in 2020
Stacy Murphy
Compass California, Inc.-PB
(949) 300-8084
158 in this area
173 Total Sales
Map
Source: California Regional Multiple Listing Service (CRMLS)
MLS Number: PI20118047
APN: 091-501-017
- 1824 Nathan Way
- 1831 Nathan Way
- 1736 Trilogy Pkwy
- 1624 Northwood Rd
- 1804 Tomas Ct
- 1660 Red Admiral Ct Unit 21
- 808 Albert Way
- 1801 Louise Ln
- 1191 Swallowtail Way Unit 64
- 851 Trail View Place
- 1494 Vista Tesoro Place
- 1431 Trail View Place
- 1525 Via Vista
- 1473 Willow Rd
- 1432 Vicki Ln
- 916 Trail View Place
- 920 Trail View Place
- 1330 Riley Ln
- 1012 Maggie Ln
- 1335 Riley Ln
