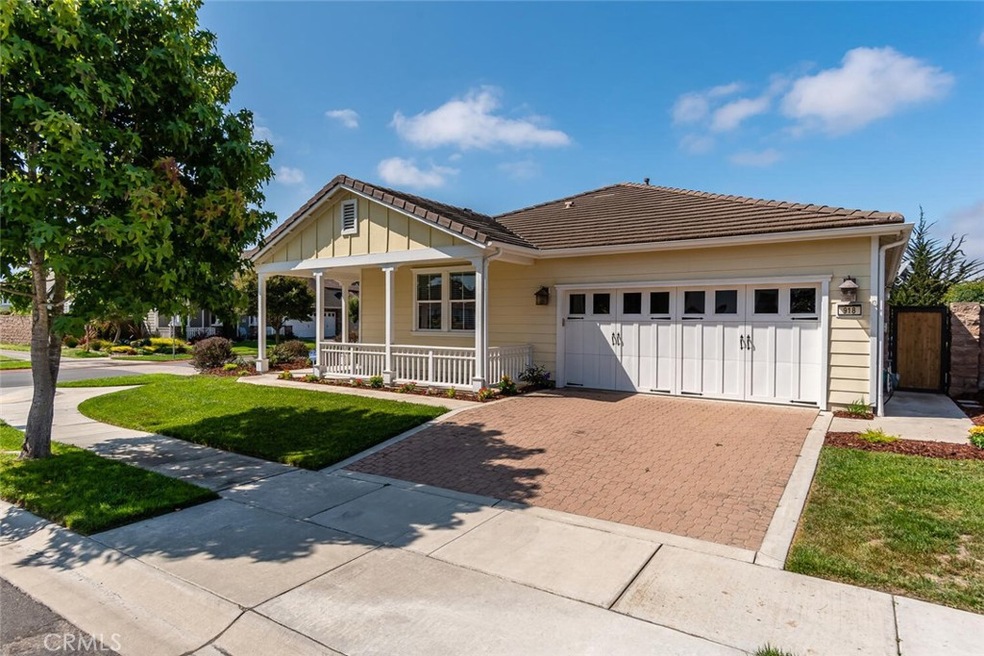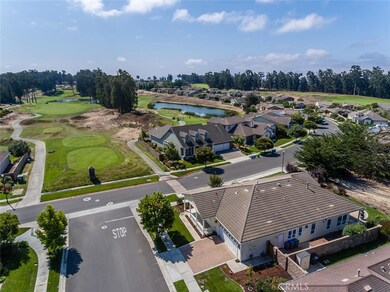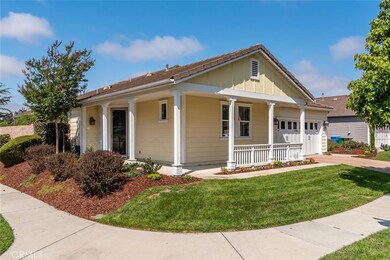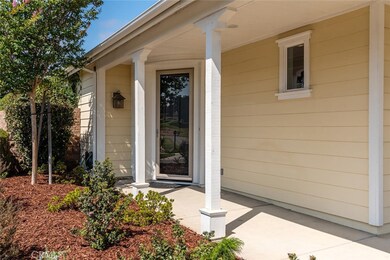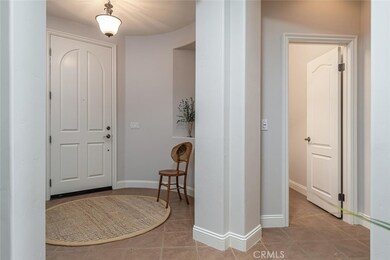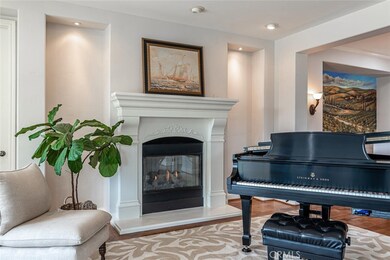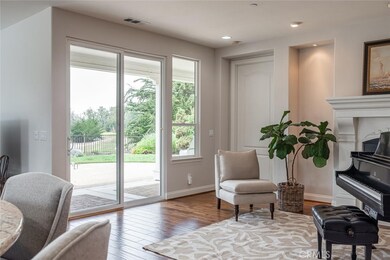
918 Albert Way Nipomo, CA 93444
Woodlands NeighborhoodHighlights
- Concierge
- Fitness Center
- Primary Bedroom Suite
- Golf Course Community
- Heated Lap Pool
- Panoramic View
About This Home
As of December 2021Welcome to Trilogy at Monarch Dunes 5-Star Luxury Golf Resort! This amazing Prefumo model home with a California ranch elevation has so much to offer including 2 bedrooms, 2 1/2 baths, beautiful wood floors and 2,309 sq. feet of living space on a spectacular west-facing golf course view lot! Curb appeal is a "10" with beautiful green grass, fresh mulch and lots of colorful flowers ready to bloom. Like to sit outside and people watch? You can do this from the inviting front porch. As you enter the front door with the rotunda entry way, you feel Like you've gone back in time to a real castle. The initial views looking through the front hallway will draw your eyes straight through to the trees and the golf course in the large backyard. Let’s walk through this home together. Just past the round entry way to your right is the guest ensuite with a walk-in closet and private bathroom with a tub and shower combination. On the left is a very convenient powder room, then a few more steps to the bonus room with a closet and this room could easily be used as a 3rd bedroom. Across from the bonus room is the formal dining room which is very close to the kitchen. The chef's delight gourmet kitchen is fantastic and offers lots of gorgeous granite counter tops and a radius center island for food preparation and entertaining. Also included are the built-in refrigerator, gas cooktop, dramatic range hood and double wall ovens. Across from the kitchen is a very comfortable gathering nook which has a romantic fireplace as the focal point. This area is perfect for sitting by the fire and enjoying appetizers and a glass of champagne while enjoying the golf course and sunset views. The kitchen is also open to the family room. The family room offers golf course viewing from this room too. The over-sized master bedroom ensuite also has a view and a door to the covered patio and golf course. There is plenty of room for a massive CA king bed, night stands and double & triple dressers. There is still room for a loveseat, coffee and end table. When company comes to visit, this room provides comfort and privacy for alone time. Master bathroom has dual sinks, a separate tub and walk-in shower and spacious walk-in closet. The inside utility room is conveniently located and the garage is a 2 car garage with a good-sized bump out and lots of built-in cabinets. This home is ready to go.
Last Agent to Sell the Property
Keller Williams Realty Central Coast License #01130454 Listed on: 09/10/2021

Home Details
Home Type
- Single Family
Est. Annual Taxes
- $6,056
Year Built
- Built in 2006
Lot Details
- 7,811 Sq Ft Lot
- Wrought Iron Fence
- Landscaped
- Corner Lot
- Lawn
- Back and Front Yard
- Property is zoned RSF
HOA Fees
- $361 Monthly HOA Fees
Parking
- 2 Car Attached Garage
- Parking Available
- Front Facing Garage
- Single Garage Door
- Driveway
Property Views
- Panoramic
- Golf Course
- Woods
Home Design
- Cottage
- Turnkey
- Planned Development
- Slab Foundation
- Tile Roof
- Concrete Roof
- Hardboard
Interior Spaces
- 2,309 Sq Ft Home
- Open Floorplan
- Skylights
- Recessed Lighting
- Entryway
- Family Room Off Kitchen
- Living Room with Fireplace
- Dining Room
- Bonus Room
- Utility Room
- Laundry Room
Kitchen
- Open to Family Room
- Breakfast Bar
- Gas Oven
- Gas Cooktop
- Microwave
- Dishwasher
- Kitchen Island
- Granite Countertops
Flooring
- Wood
- Carpet
- Tile
Bedrooms and Bathrooms
- 2 Main Level Bedrooms
- Primary Bedroom on Main
- Primary Bedroom Suite
- Walk-In Closet
- Bidet
- Dual Sinks
- Dual Vanity Sinks in Primary Bathroom
- Bathtub with Shower
- Separate Shower
- Exhaust Fan In Bathroom
- Closet In Bathroom
Home Security
- Fire and Smoke Detector
- Fire Sprinkler System
Pool
- Heated Lap Pool
- Heated In Ground Pool
- In Ground Spa
- Waterfall Pool Feature
Outdoor Features
- Covered patio or porch
- Exterior Lighting
- Rain Gutters
Utilities
- Forced Air Heating System
- Private Water Source
- Private Sewer
Listing and Financial Details
- Tax Lot 44
- Tax Tract Number 2341
- Assessor Parcel Number 091501017
Community Details
Overview
- Woodlands Association, Phone Number (805) 343-1690
- Manderley Goetz HOA
- Built by Shea
- Trilogy Subdivision, Prefumo Floorplan
- Maintained Community
- Community Lake
Amenities
- Concierge
- Outdoor Cooking Area
- Community Barbecue Grill
- Clubhouse
- Banquet Facilities
- Card Room
Recreation
- Golf Course Community
- Tennis Courts
- Bocce Ball Court
- Ping Pong Table
- Community Playground
- Fitness Center
- Community Pool
- Community Spa
- Park
- Horse Trails
- Bike Trail
Ownership History
Purchase Details
Purchase Details
Home Financials for this Owner
Home Financials are based on the most recent Mortgage that was taken out on this home.Purchase Details
Purchase Details
Purchase Details
Home Financials for this Owner
Home Financials are based on the most recent Mortgage that was taken out on this home.Similar Homes in Nipomo, CA
Home Values in the Area
Average Home Value in this Area
Purchase History
| Date | Type | Sale Price | Title Company |
|---|---|---|---|
| Grant Deed | $1,030,000 | Fidelity National Title Co | |
| Grant Deed | $780,000 | Fidelity National Title Co | |
| Interfamily Deed Transfer | -- | None Available | |
| Interfamily Deed Transfer | -- | None Available | |
| Grant Deed | $779,500 | First American Title Ins Co |
Mortgage History
| Date | Status | Loan Amount | Loan Type |
|---|---|---|---|
| Previous Owner | $585,000 | New Conventional | |
| Previous Owner | $474,500 | Fannie Mae Freddie Mac |
Property History
| Date | Event | Price | Change | Sq Ft Price |
|---|---|---|---|---|
| 12/06/2021 12/06/21 | Sold | $1,030,000 | 0.0% | $446 / Sq Ft |
| 09/23/2021 09/23/21 | Pending | -- | -- | -- |
| 09/20/2021 09/20/21 | For Sale | $1,030,000 | 0.0% | $446 / Sq Ft |
| 09/12/2021 09/12/21 | Pending | -- | -- | -- |
| 09/10/2021 09/10/21 | For Sale | $1,030,000 | +32.1% | $446 / Sq Ft |
| 11/30/2020 11/30/20 | Sold | $780,000 | -1.9% | $338 / Sq Ft |
| 10/14/2020 10/14/20 | Pending | -- | -- | -- |
| 10/07/2020 10/07/20 | Price Changed | $794,900 | -0.6% | $344 / Sq Ft |
| 09/09/2020 09/09/20 | Price Changed | $799,900 | -1.8% | $346 / Sq Ft |
| 08/27/2020 08/27/20 | Price Changed | $814,900 | -1.8% | $353 / Sq Ft |
| 07/30/2020 07/30/20 | Price Changed | $829,900 | -2.4% | $359 / Sq Ft |
| 07/01/2020 07/01/20 | Price Changed | $849,900 | -2.3% | $368 / Sq Ft |
| 06/18/2020 06/18/20 | For Sale | $869,900 | -- | $377 / Sq Ft |
Tax History Compared to Growth
Tax History
| Year | Tax Paid | Tax Assessment Tax Assessment Total Assessment is a certain percentage of the fair market value that is determined by local assessors to be the total taxable value of land and additions on the property. | Land | Improvement |
|---|---|---|---|---|
| 2024 | $6,056 | $591,011 | $347,695 | $243,316 |
| 2023 | $6,056 | $579,424 | $340,878 | $238,546 |
| 2022 | $5,963 | $568,064 | $334,195 | $233,869 |
| 2021 | $8,440 | $780,000 | $350,000 | $430,000 |
| 2020 | $8,214 | $760,000 | $400,000 | $360,000 |
| 2019 | $7,899 | $721,000 | $380,000 | $341,000 |
| 2018 | $9,021 | $817,000 | $430,000 | $387,000 |
| 2017 | $9,029 | $817,000 | $430,000 | $387,000 |
| 2016 | $8,686 | $817,000 | $430,000 | $387,000 |
| 2015 | $7,724 | $726,000 | $380,000 | $346,000 |
| 2014 | $7,325 | $701,000 | $370,000 | $331,000 |
Agents Affiliated with this Home
-

Seller's Agent in 2021
Jean Morton
Keller Williams Realty Central Coast
(805) 709-0808
50 in this area
55 Total Sales
-
M
Seller Co-Listing Agent in 2021
Mary Blake
Keller Williams Realty Central Coast
(805) 773-7777
22 in this area
30 Total Sales
-

Buyer's Agent in 2021
Molly Murphy
Compass California, Inc.-PB
(805) 363-1662
170 in this area
204 Total Sales
-

Seller Co-Listing Agent in 2020
Stacy Murphy
Compass California, Inc.-PB
(949) 300-8084
155 in this area
170 Total Sales
Map
Source: California Regional Multiple Listing Service (CRMLS)
MLS Number: PI21198697
APN: 091-501-017
- 977 Jacqueline Place
- 1702 Louise Ln
- 1849 Eucalyptus Rd
- 0 Albert Way
- 808 Albert Way
- 1660 Red Admiral Ct Unit 21
- 1170 Spring Azure Way Unit 45
- 1801 Louise Ln
- 1191 Swallowtail Way Unit 64
- 851 Trail View Place
- 864 Trail View Place
- 1950 Lemon Ranch Rd
- 1431 Trail View Place
- 1473 Willow Rd
- 1432 Vicki Ln
- 665 Silver Charm Dr
- 916 Trail View Place
- 920 Trail View Place
- 1012 Maggie Ln
- 1330 Riley Ln
