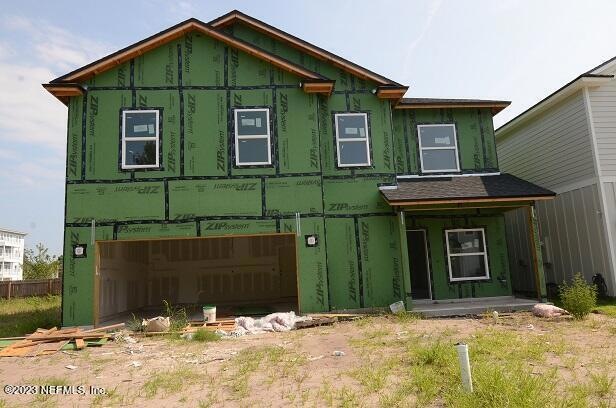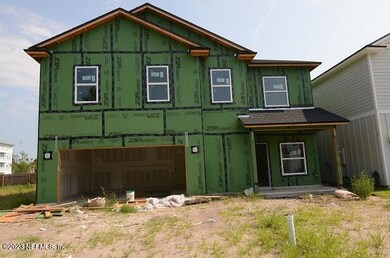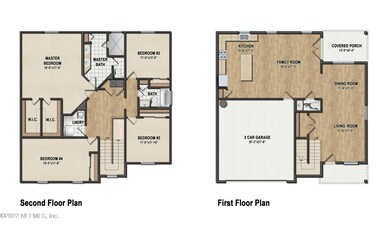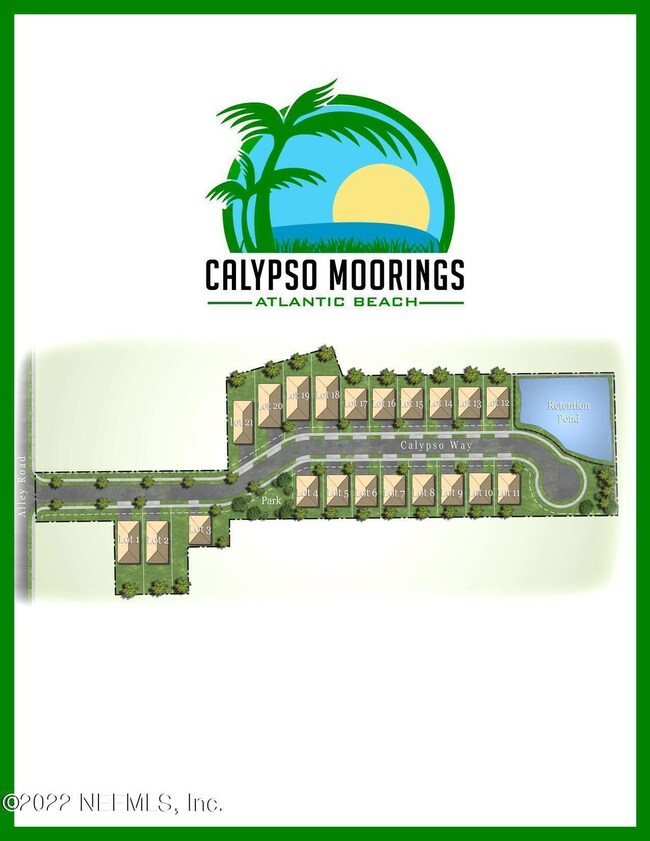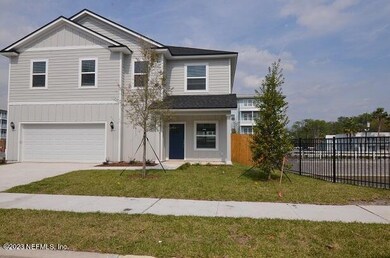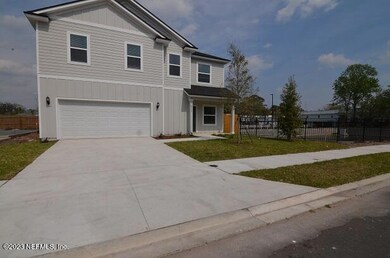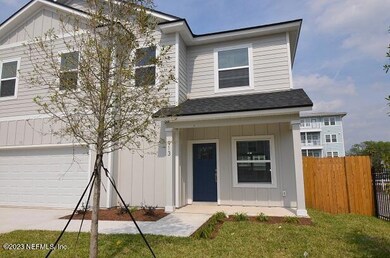
918 Calypso Way Unit LOT 10 Jacksonville, FL 32233
Estimated Value: $591,603 - $617,000
Highlights
- Under Construction
- Vaulted Ceiling
- Front Porch
- Duncan U. Fletcher High School Rated A-
- Traditional Architecture
- 2 Car Attached Garage
About This Home
As of April 2024New Construction in Atlantic Beach / Mayport area in the Calypso Moorings Subdivision. This impressive 4 Bedroom, 2.5 Bath, 2510 sqft, two story home with two car garage, is a short drive to Hanna Park, Dutton Island Preserve and the Atlantic Beach Pier. Hardy Panel exterior siding and 9-foot ceilings. Covered Rear Porch. Upgraded Finishes throughout with Premium Vinyl Flooring, Granite Countertops in Kitchen and Baths, Porcelain Tile Bathrooms, Fenced Rear Yard, Ceiling fans in all Bedrooms. 10 Year Warranty through 2-10 Warranty. Seller pays $10,000 towards Closing Costs or Mortgage Rate Buydown with financing with their preferred Lender.
Last Agent to Sell the Property
PASSPORT REALTY, LLC. License #3464741 Listed on: 02/19/2024
Home Details
Home Type
- Single Family
Est. Annual Taxes
- $901
Year Built
- Built in 2024 | Under Construction
Lot Details
- 3,920 Sq Ft Lot
- Lot Dimensions are 46 x 90
- Wood Fence
- Back Yard Fenced
HOA Fees
- $25 Monthly HOA Fees
Parking
- 2 Car Attached Garage
- Garage Door Opener
Home Design
- Traditional Architecture
- Wood Frame Construction
- Shingle Roof
Interior Spaces
- 2,510 Sq Ft Home
- 2-Story Property
- Vaulted Ceiling
- Entrance Foyer
- Family Room
- Utility Room
- Washer and Electric Dryer Hookup
Kitchen
- Eat-In Kitchen
- Breakfast Bar
- Electric Range
- Microwave
- Dishwasher
- Kitchen Island
- Disposal
Flooring
- Carpet
- Vinyl
Bedrooms and Bathrooms
- 4 Bedrooms
- Split Bedroom Floorplan
- Walk-In Closet
- Shower Only
Eco-Friendly Details
- Energy-Efficient Windows
Outdoor Features
- Patio
- Front Porch
Utilities
- Central Heating and Cooling System
- 200+ Amp Service
- Electric Water Heater
- Private Sewer
Community Details
- Donners Replat Subdivision
Listing and Financial Details
- Assessor Parcel Number 1694460115
Ownership History
Purchase Details
Home Financials for this Owner
Home Financials are based on the most recent Mortgage that was taken out on this home.Similar Homes in Jacksonville, FL
Home Values in the Area
Average Home Value in this Area
Purchase History
| Date | Buyer | Sale Price | Title Company |
|---|---|---|---|
| Hiers Jason Daniel | $599,900 | Mti Title Insurance Agency |
Mortgage History
| Date | Status | Borrower | Loan Amount |
|---|---|---|---|
| Open | Hiers Jason Daniel | $574,531 |
Property History
| Date | Event | Price | Change | Sq Ft Price |
|---|---|---|---|---|
| 04/24/2024 04/24/24 | Sold | $599,900 | 0.0% | $239 / Sq Ft |
| 02/19/2024 02/19/24 | For Sale | $599,900 | -- | $239 / Sq Ft |
Tax History Compared to Growth
Tax History
| Year | Tax Paid | Tax Assessment Tax Assessment Total Assessment is a certain percentage of the fair market value that is determined by local assessors to be the total taxable value of land and additions on the property. | Land | Improvement |
|---|---|---|---|---|
| 2025 | $741 | $411,542 | -- | -- |
| 2024 | -- | $100,000 | $100,000 | -- |
| 2023 | -- | $125,000 | $125,000 | -- |
Agents Affiliated with this Home
-
MICHAEL THOMAS
M
Seller's Agent in 2024
MICHAEL THOMAS
PASSPORT REALTY, LLC.
(904) 866-6777
10 in this area
36 Total Sales
-
CAITLYN BLOSSER

Buyer's Agent in 2024
CAITLYN BLOSSER
Momentum Realty
(678) 577-6779
2 in this area
48 Total Sales
Map
Source: realMLS (Northeast Florida Multiple Listing Service)
MLS Number: 2009729
APN: 169446-0115
- 931 Calypso Way Unit LOT 15
- 156 Sandy Beach Ln
- 1099 Cornell Ln
- 1103 Cornell Ln
- 106 Saratoga Cir S
- 35 Saratoga Cir N
- 1522 Sand Dollar Cir
- 756 Aquatic Dr
- 200 Spindrift Ln
- 663 Stocks St
- 567 Aquatic Dr
- 257 Jasmine St
- 571 Camelia St
- 67 W 9th St
- 2219 Pine Place
- 800 Stocks St
- 2505 Waters Edge Dr
- 954 Stocks St
- 2018 Rosewood Dr
- 640 Begonia St
- 918 Calypso Way Unit LOT 10
- 954 Calypso Way Unit LOT 4
- 961 Calypso Way Unit LOT 20
- 986 Calypso Way Unit LOT 1
- 145 Ocean Gate Dr
- 153 Ocean Gate Dr
- 149 Ocean Gate Dr
- 157 Ocean Gate Dr
- 141 Ocean Gate Dr
- 161 Ocean Gate Dr
- 137 Ocean Gate Dr
- 165 Ocean Gate Dr
- 110 Ocean Gate Dr
- 106 Ocean Gate Dr
- 133 Ocean Gate Dr
- 114 Ocean Gate Dr
- 129 Oceangate Dr
- 118 Ocean Gate Dr
- 122 Ocean Gate Dr
- 129 Ocean Gate Dr
