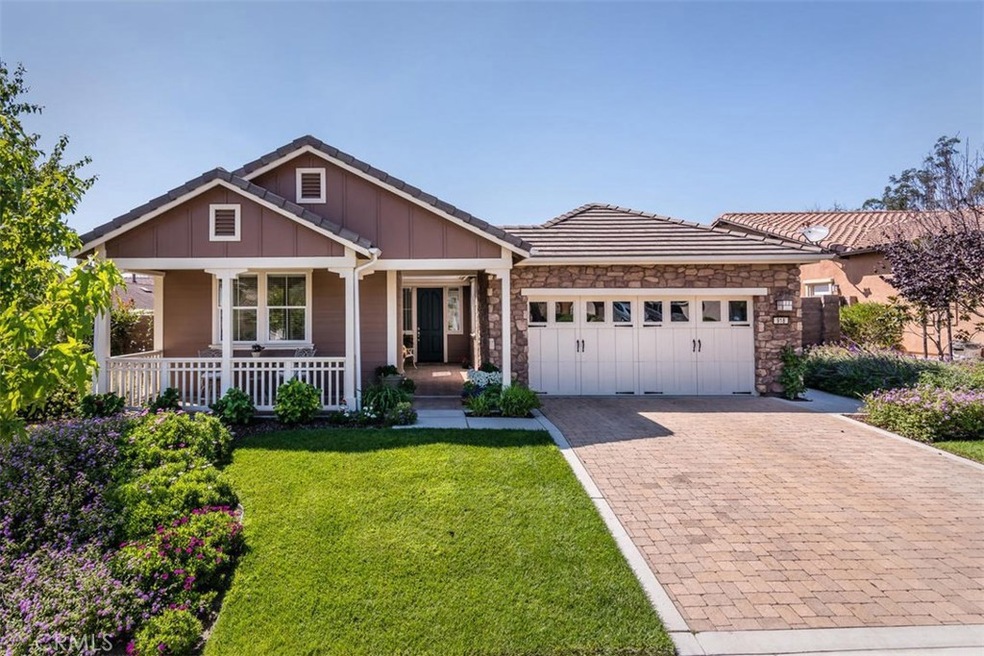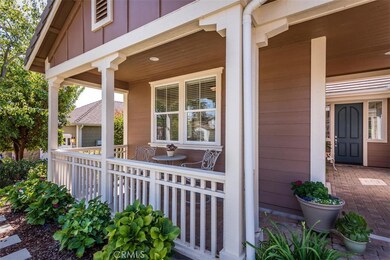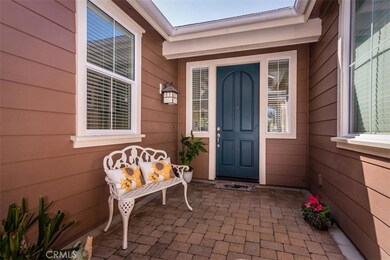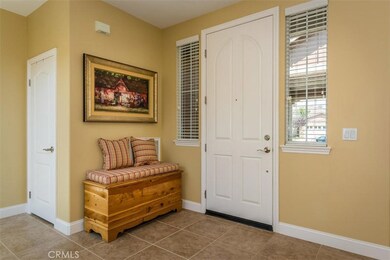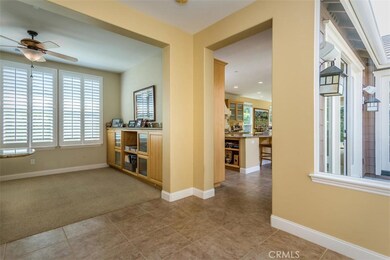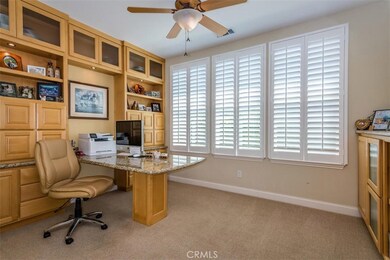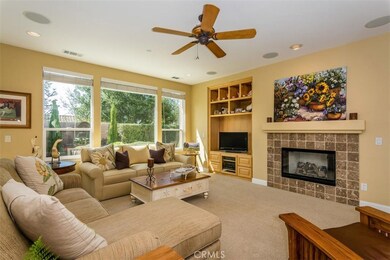
918 Miguel Ct Nipomo, CA 93444
Woodlands NeighborhoodHighlights
- Concierge
- Fitness Center
- Clubhouse
- Golf Course Community
- View of Trees or Woods
- Outdoor Fireplace
About This Home
As of June 2018Come live the good life in Trilogy at Monarch Dunes in a beautiful Corbett floorplan with over $150,000 in impressive upgrades. This home sits on an special lot that backs to green space and trees, making for a private and serene view from inside the home. Designed as a 2 bedroom, 2 bath, plus a den, and a center courtyard for indoor/outdoor living. Built for entertaining with an open kitchen with large granite center island and double ovens. Additional features include stainless steel appliances, Monogram built-in fridge, walk-in pantry, Alder cabinets with glass inserts, built-in entertainment center and fireplace. The den has been designed with stunning built-in desk as well as cabinets that match to finish this room to perfection. The master suite offers large bathroom with walk-in closet, oversized shower as well as direct access to the stunning backyard. The backyard has been designed with lush trees and plants with custom hardscape for many hours of relaxation. Come and enjoy this home and all that Trilogy has to offer: golf, tennis, pool and so much more.
Last Agent to Sell the Property
Compass California, Inc.-PB License #01973035 Listed on: 03/07/2018

Home Details
Home Type
- Single Family
Est. Annual Taxes
- $8,661
Year Built
- Built in 2007
Lot Details
- 6,405 Sq Ft Lot
- Back and Front Yard
- Property is zoned REC
HOA Fees
- $337 Monthly HOA Fees
Parking
- 2 Car Garage
Interior Spaces
- 2,025 Sq Ft Home
- Living Room with Fireplace
- Den
- Views of Woods
- Laundry Room
Bedrooms and Bathrooms
- 2 Main Level Bedrooms
- Primary Bedroom on Main
- 2 Full Bathrooms
Outdoor Features
- Outdoor Fireplace
- Exterior Lighting
- Rain Gutters
Utilities
- Private Water Source
- Private Sewer
Listing and Financial Details
- Assessor Parcel Number 091606024
Community Details
Overview
- Woodlands Mutual Association, Phone Number (805) 343-1690
Amenities
- Concierge
- Community Barbecue Grill
- Picnic Area
- Clubhouse
Recreation
- Golf Course Community
- Tennis Courts
- Community Playground
- Fitness Center
- Community Pool
- Community Spa
Ownership History
Purchase Details
Home Financials for this Owner
Home Financials are based on the most recent Mortgage that was taken out on this home.Purchase Details
Home Financials for this Owner
Home Financials are based on the most recent Mortgage that was taken out on this home.Purchase Details
Home Financials for this Owner
Home Financials are based on the most recent Mortgage that was taken out on this home.Similar Homes in Nipomo, CA
Home Values in the Area
Average Home Value in this Area
Purchase History
| Date | Type | Sale Price | Title Company |
|---|---|---|---|
| Grant Deed | $755,000 | Fidelity National Title Co | |
| Grant Deed | $432,000 | Fidelity National Title Co | |
| Grant Deed | $737,500 | First American Title Co |
Mortgage History
| Date | Status | Loan Amount | Loan Type |
|---|---|---|---|
| Previous Owner | $259,020 | New Conventional | |
| Previous Owner | $590,000 | Purchase Money Mortgage |
Property History
| Date | Event | Price | Change | Sq Ft Price |
|---|---|---|---|---|
| 06/18/2018 06/18/18 | Sold | $755,000 | -3.2% | $373 / Sq Ft |
| 05/04/2018 05/04/18 | Pending | -- | -- | -- |
| 03/07/2018 03/07/18 | For Sale | $780,000 | +80.7% | $385 / Sq Ft |
| 09/13/2012 09/13/12 | Sold | $431,700 | 0.0% | $213 / Sq Ft |
| 07/19/2012 07/19/12 | Pending | -- | -- | -- |
| 07/18/2012 07/18/12 | For Sale | $431,700 | -- | $213 / Sq Ft |
Tax History Compared to Growth
Tax History
| Year | Tax Paid | Tax Assessment Tax Assessment Total Assessment is a certain percentage of the fair market value that is determined by local assessors to be the total taxable value of land and additions on the property. | Land | Improvement |
|---|---|---|---|---|
| 2024 | $8,661 | $842,211 | $418,317 | $423,894 |
| 2023 | $8,661 | $825,698 | $410,115 | $415,583 |
| 2022 | $8,529 | $809,509 | $402,074 | $407,435 |
| 2021 | $8,512 | $793,638 | $394,191 | $399,447 |
| 2020 | $8,414 | $785,502 | $390,150 | $395,352 |
| 2019 | $8,360 | $770,100 | $382,500 | $387,600 |
| 2018 | $5,082 | $467,208 | $216,451 | $250,757 |
| 2017 | $4,985 | $458,048 | $212,207 | $245,841 |
| 2016 | $4,700 | $449,068 | $208,047 | $241,021 |
| 2015 | $4,632 | $442,323 | $204,922 | $237,401 |
| 2014 | $4,458 | $433,659 | $200,908 | $232,751 |
Agents Affiliated with this Home
-

Seller's Agent in 2018
Molly Murphy
Compass California, Inc.-PB
(805) 363-1662
170 in this area
204 Total Sales
-

Seller Co-Listing Agent in 2018
Stacy Murphy
Compass California, Inc.-PB
(949) 300-8084
155 in this area
170 Total Sales
-

Seller's Agent in 2012
Linda Del
Monarch Realty
(805) 266-4749
92 in this area
133 Total Sales
Map
Source: California Regional Multiple Listing Service (CRMLS)
MLS Number: PI18052139
APN: 091-606-024
- 977 Jacqueline Place
- 1702 Louise Ln
- 808 Albert Way
- 708 Albert Way
- 0 Albert Way
- 1660 Red Admiral Ct Unit 21
- 1849 Eucalyptus Rd
- 1473 Willow Rd
- 1431 Trail View Place
- 1170 Spring Azure Way Unit 45
- 1191 Swallowtail Way Unit 64
- 1432 Vicki Ln
- 1801 Louise Ln
- 1012 Maggie Ln
- 1354 Trail View Place
- 851 Trail View Place
- 1055 Ford Dr
- 1061 Ford Dr
- 1950 Lemon Ranch Rd
- 1060 Dawn Rd
