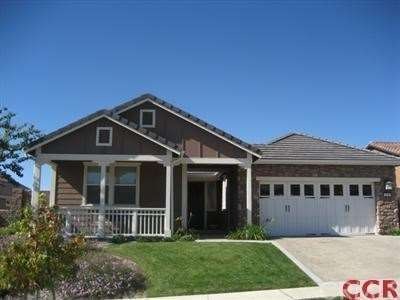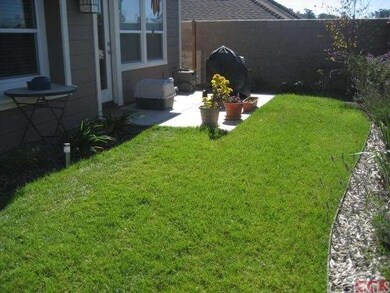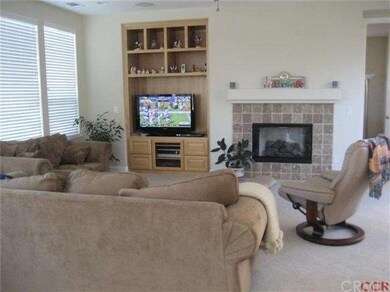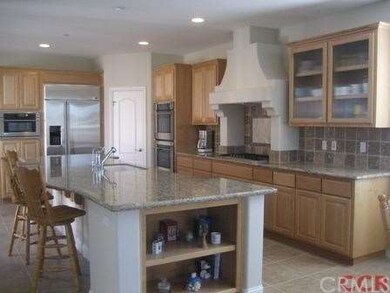
918 Miguel Ct Nipomo, CA 93444
Woodlands NeighborhoodHighlights
- On Golf Course
- Clubhouse
- Sauna
- Fitness Center
- Main Floor Primary Bedroom
- Bonus Room
About This Home
As of June 2018Highly upgraded Corbett floorplan available at an incredible value. But time is not on your side with a deal like this one, so call today. Property features include: Private interior lot backing to a greenbelt in a cul-de-sac location, Stainless appliance package with built-in fridge, Tile flooring, Home theater package w/speakers, Networkng package,Built-in entertainment center and office bookcase & desk, Upgraded kitchen cabinetry and granite slab counters, Upgraded lighting, upgraded flooring and much more. Ask for an itemized upgrade list to view over $100K in upgrades. Bank approved Short sale. Lot Description: Private interior lot.
Home Details
Home Type
- Single Family
Est. Annual Taxes
- $8,661
Year Built
- Built in 2007
Lot Details
- 6,403 Sq Ft Lot
- On Golf Course
- Cul-De-Sac
- Fenced
HOA Fees
- $325 Monthly HOA Fees
Parking
- 2 Car Attached Garage
- Parking Available
- Driveway
Home Design
- Slab Foundation
- Concrete Roof
Interior Spaces
- 2,025 Sq Ft Home
- Double Pane Windows
- Family Room with Fireplace
- L-Shaped Dining Room
- Home Office
- Bonus Room
- Property Views
Kitchen
- Breakfast Bar
- Double Oven
- Gas Oven or Range
- Microwave
- Disposal
Bedrooms and Bathrooms
- 2 Bedrooms
- Primary Bedroom on Main
- 2 Full Bathrooms
Laundry
- Laundry Room
- Gas Dryer Hookup
Home Security
- Home Security System
- Fire Sprinkler System
Outdoor Features
- Fireplace in Patio
Utilities
- Forced Air Heating System
- Heating System Uses Natural Gas
Listing and Financial Details
- Assessor Parcel Number 091606024
Community Details
Overview
- Monarch Dunes Resort & Golf Community Association
- Maintained Community
- Greenbelt
Amenities
- Sauna
- Clubhouse
Recreation
- Golf Course Community
- Tennis Courts
- Fitness Center
- Community Pool
- Community Spa
Ownership History
Purchase Details
Home Financials for this Owner
Home Financials are based on the most recent Mortgage that was taken out on this home.Purchase Details
Home Financials for this Owner
Home Financials are based on the most recent Mortgage that was taken out on this home.Purchase Details
Home Financials for this Owner
Home Financials are based on the most recent Mortgage that was taken out on this home.Similar Homes in Nipomo, CA
Home Values in the Area
Average Home Value in this Area
Purchase History
| Date | Type | Sale Price | Title Company |
|---|---|---|---|
| Grant Deed | $755,000 | Fidelity National Title Co | |
| Grant Deed | $432,000 | Fidelity National Title Co | |
| Grant Deed | $737,500 | First American Title Co |
Mortgage History
| Date | Status | Loan Amount | Loan Type |
|---|---|---|---|
| Previous Owner | $259,020 | New Conventional | |
| Previous Owner | $590,000 | Purchase Money Mortgage |
Property History
| Date | Event | Price | Change | Sq Ft Price |
|---|---|---|---|---|
| 06/18/2018 06/18/18 | Sold | $755,000 | -3.2% | $373 / Sq Ft |
| 05/04/2018 05/04/18 | Pending | -- | -- | -- |
| 03/07/2018 03/07/18 | For Sale | $780,000 | +80.7% | $385 / Sq Ft |
| 09/13/2012 09/13/12 | Sold | $431,700 | 0.0% | $213 / Sq Ft |
| 07/19/2012 07/19/12 | Pending | -- | -- | -- |
| 07/18/2012 07/18/12 | For Sale | $431,700 | -- | $213 / Sq Ft |
Tax History Compared to Growth
Tax History
| Year | Tax Paid | Tax Assessment Tax Assessment Total Assessment is a certain percentage of the fair market value that is determined by local assessors to be the total taxable value of land and additions on the property. | Land | Improvement |
|---|---|---|---|---|
| 2024 | $8,661 | $842,211 | $418,317 | $423,894 |
| 2023 | $8,661 | $825,698 | $410,115 | $415,583 |
| 2022 | $8,529 | $809,509 | $402,074 | $407,435 |
| 2021 | $8,512 | $793,638 | $394,191 | $399,447 |
| 2020 | $8,414 | $785,502 | $390,150 | $395,352 |
| 2019 | $8,360 | $770,100 | $382,500 | $387,600 |
| 2018 | $5,082 | $467,208 | $216,451 | $250,757 |
| 2017 | $4,985 | $458,048 | $212,207 | $245,841 |
| 2016 | $4,700 | $449,068 | $208,047 | $241,021 |
| 2015 | $4,632 | $442,323 | $204,922 | $237,401 |
| 2014 | $4,458 | $433,659 | $200,908 | $232,751 |
Agents Affiliated with this Home
-
Molly Murphy

Seller's Agent in 2018
Molly Murphy
Compass California, Inc.-PB
(805) 363-1662
169 in this area
200 Total Sales
-
Stacy Murphy

Seller Co-Listing Agent in 2018
Stacy Murphy
Compass California, Inc.-PB
(949) 300-8084
158 in this area
173 Total Sales
-
Linda Del

Seller's Agent in 2012
Linda Del
Monarch Realty
(805) 266-4749
91 in this area
131 Total Sales
Map
Source: California Regional Multiple Listing Service (CRMLS)
MLS Number: PI188348
APN: 091-606-024
- 1624 Northwood Rd
- 1824 Nathan Way
- 1831 Nathan Way
- 1736 Trilogy Pkwy
- 808 Albert Way
- 1494 Vista Tesoro Place
- 1804 Tomas Ct
- 1431 Trail View Place
- 1473 Willow Rd
- 1191 Swallowtail Way Unit 64
- 1432 Vicki Ln
- 1801 Louise Ln
- 1525 Via Vista
- 851 Trail View Place
- 1012 Maggie Ln
- 864 Trail View Place
- 1055 Ford Dr
- 1349 Vicki Ln
- 1060 Dawn Rd
- 534 Misty View Way



