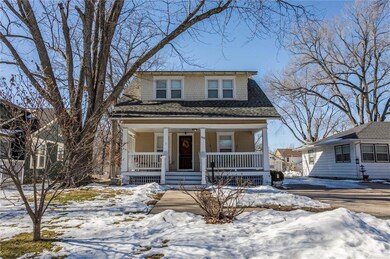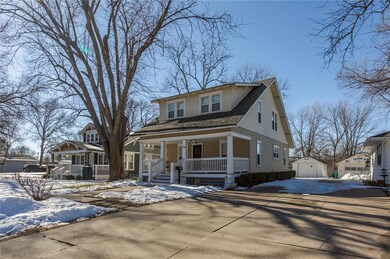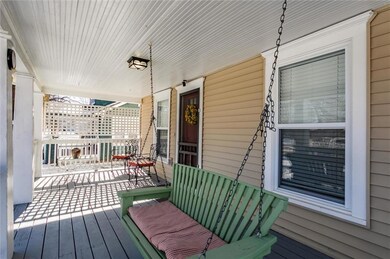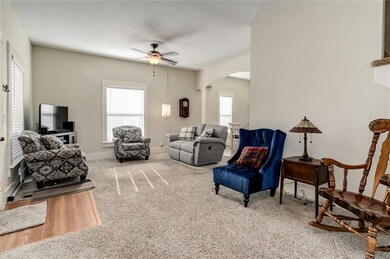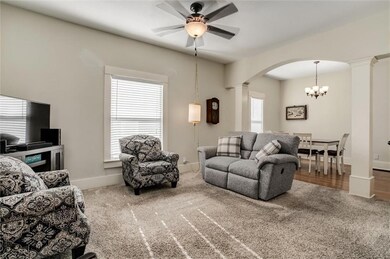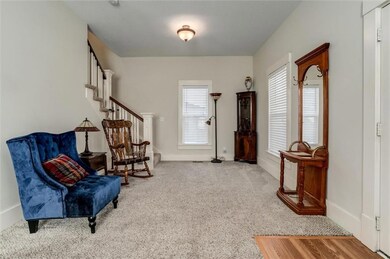
918 S Willow St Ottawa, KS 66067
Highlights
- Deck
- No HOA
- Porch
- Traditional Architecture
- 1 Car Detached Garage
- Walk-In Closet
About This Home
As of April 2025Cute 3 Bed/2 Bath Home with a detached garage, covered front porch, wood deck and fenced in back yard! All appliances stay! Newer roof and new sewer line.
Last Agent to Sell the Property
Crown Realty Brokerage Phone: 785-229-5654 License #BR00232047 Listed on: 01/28/2025
Home Details
Home Type
- Single Family
Est. Annual Taxes
- $3,311
Year Built
- Built in 1925
Lot Details
- 10,184 Sq Ft Lot
- Paved or Partially Paved Lot
Parking
- 1 Car Detached Garage
- Shared Driveway
Home Design
- Traditional Architecture
- Frame Construction
- Composition Roof
Interior Spaces
- 1,561 Sq Ft Home
- 2-Story Property
- Ceiling Fan
- Combination Dining and Living Room
- Basement Fills Entire Space Under The House
Kitchen
- Free-Standing Electric Oven
- Dishwasher
Flooring
- Carpet
- Laminate
- Ceramic Tile
Bedrooms and Bathrooms
- 3 Bedrooms
- Walk-In Closet
- 2 Full Bathrooms
- Bathtub with Shower
Laundry
- Laundry Room
- Laundry on main level
- Washer
Outdoor Features
- Deck
- Porch
Schools
- Sunflower Elementary School
- Ottawa High School
Utilities
- Central Air
- Heating System Uses Natural Gas
Community Details
- No Home Owners Association
Listing and Financial Details
- Assessor Parcel Number 131-02-0-10-19-018.00-0
- $0 special tax assessment
Ownership History
Purchase Details
Similar Homes in Ottawa, KS
Home Values in the Area
Average Home Value in this Area
Purchase History
| Date | Type | Sale Price | Title Company |
|---|---|---|---|
| Deed | $73,500 | -- |
Property History
| Date | Event | Price | Change | Sq Ft Price |
|---|---|---|---|---|
| 04/04/2025 04/04/25 | Sold | -- | -- | -- |
| 01/28/2025 01/28/25 | For Sale | $235,000 | +68.5% | $151 / Sq Ft |
| 06/22/2018 06/22/18 | Sold | -- | -- | -- |
| 05/20/2018 05/20/18 | Pending | -- | -- | -- |
| 05/16/2018 05/16/18 | For Sale | $139,500 | 0.0% | $89 / Sq Ft |
| 04/05/2018 04/05/18 | Pending | -- | -- | -- |
| 04/02/2018 04/02/18 | For Sale | $139,500 | -- | $89 / Sq Ft |
Tax History Compared to Growth
Tax History
| Year | Tax Paid | Tax Assessment Tax Assessment Total Assessment is a certain percentage of the fair market value that is determined by local assessors to be the total taxable value of land and additions on the property. | Land | Improvement |
|---|---|---|---|---|
| 2024 | $3,311 | $21,698 | $3,918 | $17,780 |
| 2023 | $3,139 | $19,858 | $2,824 | $17,034 |
| 2022 | $3,086 | $18,833 | $2,707 | $16,126 |
| 2021 | $2,940 | $17,158 | $2,492 | $14,666 |
| 2020 | $2,982 | $17,007 | $2,271 | $14,736 |
| 2019 | $2,922 | $16,353 | $2,141 | $14,212 |
| 2018 | $2,477 | $13,777 | $2,141 | $11,636 |
| 2017 | $2,318 | $12,822 | $2,141 | $10,681 |
| 2016 | $2,273 | $12,753 | $2,141 | $10,612 |
| 2015 | $2,222 | $12,663 | $1,931 | $10,732 |
| 2014 | $2,222 | $12,708 | $1,931 | $10,777 |
Agents Affiliated with this Home
-
Todd Burroughs

Seller's Agent in 2025
Todd Burroughs
Crown Realty
(913) 742-2173
181 Total Sales
-
Alyssa Stewart
A
Buyer's Agent in 2025
Alyssa Stewart
Crown Realty
(785) 418-5582
61 Total Sales
-
Joseph Kosko

Seller's Agent in 2018
Joseph Kosko
Easy Realty LLC
(785) 893-3334
173 Total Sales
Map
Source: Heartland MLS
MLS Number: 2527588
APN: 131-02-0-10-19-018.00-0
- 809 S Willow St
- 1018 S Elm St
- 823 S Olive St
- 1015 S Elm St
- 739 S Cypress St
- 758 S Locust St
- 1146 S Willow St
- 823 S Pecan St
- 826 W 7th St
- 234 W 7th St
- 531 S Willow St
- 526 S Maple St
- 913 W 6th St
- 731 S Main St
- 616 S Walnut St
- 508 S Willow St
- 838 S Hickory St
- 816 W 5th St
- 508 S Elm St
- 1110 S Hickory St

