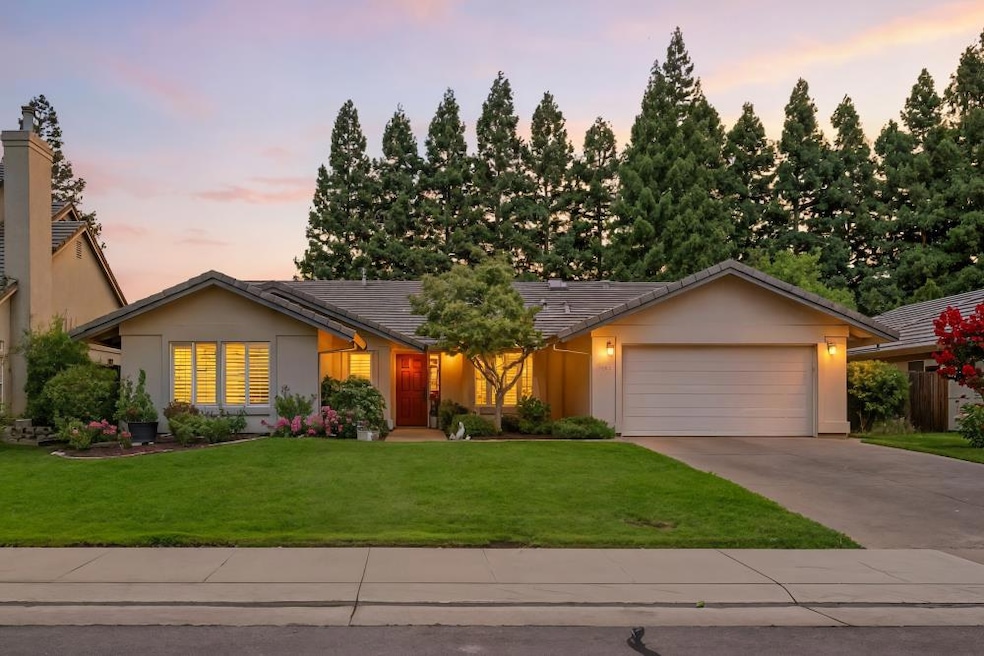
$619,900
- 4 Beds
- 3 Baths
- 2,251 Sq Ft
- 8931 Springhurst Dr
- Elk Grove, CA
Spacious 4 bedroom, 3-bath home in the heart of Camden Park-No HOA! This flexible layout includes a full bed and bath on the main floor, ideal for guests or multi-gen living. Vaulted ceilings in the living room create an open airy feel, while the family room features recessed lighting and a cozy gas fireplace. The primary suite includes vaulted ceilings, a large walk-in closet, and a versatile
Evan Koris Midtown Realty Services, Inc.






