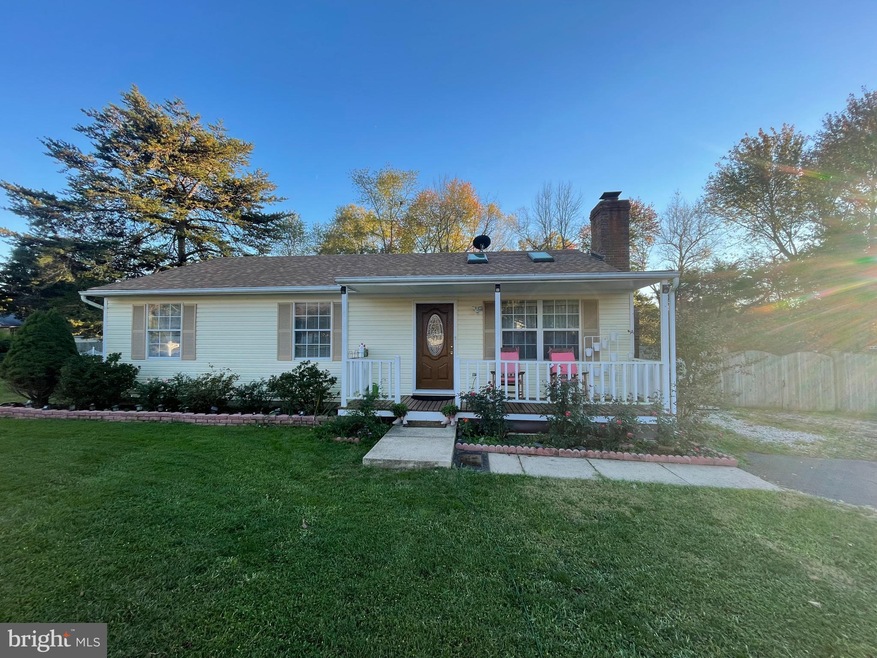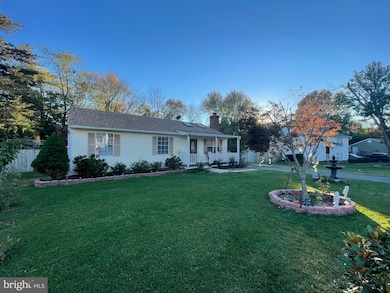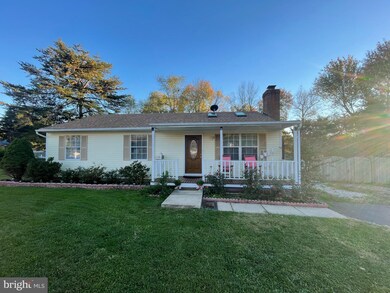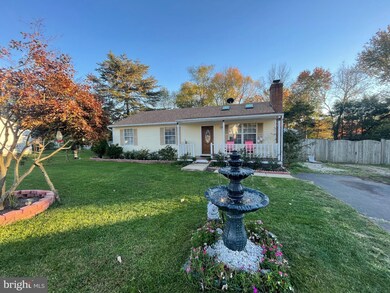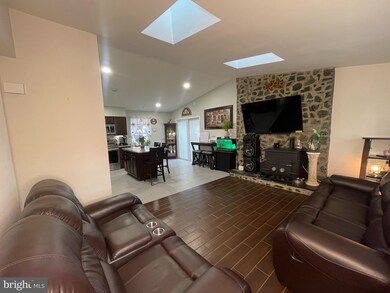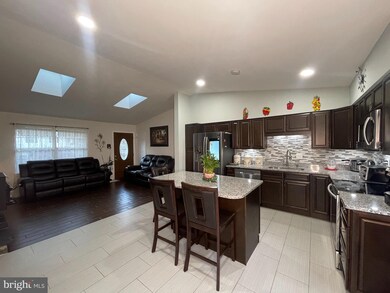
9185 Winterset Dr Manassas, VA 20110
Old Town Manassas NeighborhoodHighlights
- Above Ground Pool
- Deck
- 1 Fireplace
- Open Floorplan
- Rambler Architecture
- 2-minute walk to Winterset Park
About This Home
As of July 2025Beautiful One Level Single Family Home, Remodeled Kitchen with new cabinets, new granite countertops and new stainless steel appliances. Remodeled master room bath and hall full bath. New skylight windows installed provides natural lighting to the living room. Enjoy large deck and all fenced back yard. Great location. Closed to convenient stores, restaurants and more.
Home Details
Home Type
- Single Family
Est. Annual Taxes
- $4,640
Year Built
- Built in 1984
Lot Details
- 0.37 Acre Lot
- Property is Fully Fenced
- Property is zoned R2
Home Design
- Rambler Architecture
- Vinyl Siding
Interior Spaces
- 1,092 Sq Ft Home
- Property has 1 Level
- Open Floorplan
- 1 Fireplace
- Combination Kitchen and Living
- Ceramic Tile Flooring
- Crawl Space
Kitchen
- Electric Oven or Range
- Built-In Microwave
- Ice Maker
- Dishwasher
- Kitchen Island
- Disposal
Bedrooms and Bathrooms
- 3 Main Level Bedrooms
- 2 Full Bathrooms
Laundry
- Laundry on main level
- Dryer
Parking
- Driveway
- On-Street Parking
Accessible Home Design
- Doors swing in
Outdoor Features
- Above Ground Pool
- Deck
- Shed
Schools
- Baldwin Elementary School
- Metz Middle School
- Osbourn High School
Utilities
- Forced Air Heating and Cooling System
- Electric Water Heater
Community Details
- No Home Owners Association
- Winterset Subdivision
Listing and Financial Details
- Tax Lot 15
- Assessor Parcel Number 089110015
Ownership History
Purchase Details
Home Financials for this Owner
Home Financials are based on the most recent Mortgage that was taken out on this home.Purchase Details
Home Financials for this Owner
Home Financials are based on the most recent Mortgage that was taken out on this home.Purchase Details
Home Financials for this Owner
Home Financials are based on the most recent Mortgage that was taken out on this home.Purchase Details
Home Financials for this Owner
Home Financials are based on the most recent Mortgage that was taken out on this home.Similar Homes in Manassas, VA
Home Values in the Area
Average Home Value in this Area
Purchase History
| Date | Type | Sale Price | Title Company |
|---|---|---|---|
| Deed | $522,500 | First American Title Insurance | |
| Warranty Deed | $325,000 | Opt Title Solutions & Escrow | |
| Warranty Deed | $365,000 | -- | |
| Deed | $154,000 | -- |
Mortgage History
| Date | Status | Loan Amount | Loan Type |
|---|---|---|---|
| Open | $496,375 | New Conventional | |
| Previous Owner | $405,000 | New Conventional | |
| Previous Owner | $308,121 | New Conventional | |
| Previous Owner | $151,500 | New Conventional | |
| Previous Owner | $27,000 | Stand Alone Second | |
| Previous Owner | $153,922 | No Value Available |
Property History
| Date | Event | Price | Change | Sq Ft Price |
|---|---|---|---|---|
| 07/10/2025 07/10/25 | Sold | $522,500 | -1.4% | $478 / Sq Ft |
| 06/12/2025 06/12/25 | Pending | -- | -- | -- |
| 05/22/2025 05/22/25 | For Sale | $529,999 | +17.8% | $485 / Sq Ft |
| 04/08/2022 04/08/22 | Sold | $450,000 | 0.0% | $412 / Sq Ft |
| 03/07/2022 03/07/22 | Pending | -- | -- | -- |
| 03/03/2022 03/03/22 | For Sale | $450,000 | +38.5% | $412 / Sq Ft |
| 06/28/2019 06/28/19 | Sold | $325,000 | 0.0% | $298 / Sq Ft |
| 06/06/2019 06/06/19 | Pending | -- | -- | -- |
| 05/31/2019 05/31/19 | Price Changed | $325,000 | -5.8% | $298 / Sq Ft |
| 05/10/2019 05/10/19 | For Sale | $345,000 | -- | $316 / Sq Ft |
Tax History Compared to Growth
Tax History
| Year | Tax Paid | Tax Assessment Tax Assessment Total Assessment is a certain percentage of the fair market value that is determined by local assessors to be the total taxable value of land and additions on the property. | Land | Improvement |
|---|---|---|---|---|
| 2024 | $5,441 | $431,800 | $167,000 | $264,800 |
| 2023 | $5,336 | $423,500 | $162,000 | $261,500 |
| 2022 | $4,933 | $367,600 | $141,000 | $226,600 |
| 2021 | $4,640 | $324,700 | $126,000 | $198,700 |
| 2020 | $4,476 | $306,600 | $121,500 | $185,100 |
| 2019 | $3,759 | $254,000 | $118,000 | $136,000 |
| 2018 | $3,608 | $247,100 | $107,000 | $140,100 |
| 2017 | -- | $235,900 | $107,000 | $128,900 |
| 2016 | $3,220 | $229,500 | $0 | $0 |
| 2015 | -- | $224,100 | $107,000 | $117,100 |
| 2014 | -- | $0 | $0 | $0 |
Agents Affiliated with this Home
-
Timothy Florio
T
Seller's Agent in 2025
Timothy Florio
DMV Realty, INC.
(703) 597-9531
5 in this area
23 Total Sales
-
Kristin Leathers

Buyer's Agent in 2025
Kristin Leathers
Samson Properties
(571) 327-4418
10 Total Sales
-
Roberto Mejicano Varela

Seller's Agent in 2022
Roberto Mejicano Varela
KW United
(703) 568-9788
5 in this area
175 Total Sales
-
Sue Cook

Seller's Agent in 2019
Sue Cook
BHHS PenFed (actual)
(571) 921-6804
9 in this area
49 Total Sales
Map
Source: Bright MLS
MLS Number: VAMN2001996
APN: 089-11-00-15
- 10311 Poe Dr
- 10291 Abbott Rd
- 9100 Karlo St
- 8866 Olde Mill Run
- 9912 S Grant Ave
- 9220 Niki Place Unit 202
- 10273 Fountain Cir Unit 306
- 8917 Virginia Ave
- 10275 Fountain Cir Unit 206
- 9913 Hampton Rd
- 9204 Charleston Dr Unit 201
- 9204 Charleston Dr Unit 407
- 8732 Vanore Place
- 10305 Butternut Cir
- 9837 Buckner Rd
- 10108 Wimbledon Ct
- 9832 Buckner Rd
- 9015 Sandalwood Dr Unit B
- 9013 Sandalwood Dr Unit B
- 9739 Grant Ave
