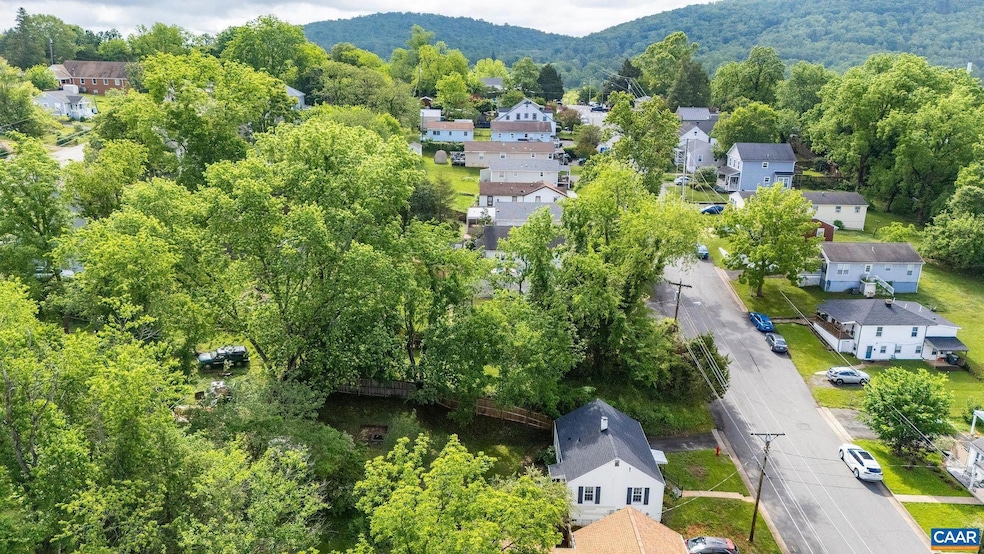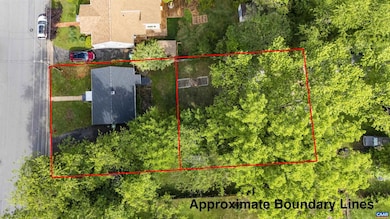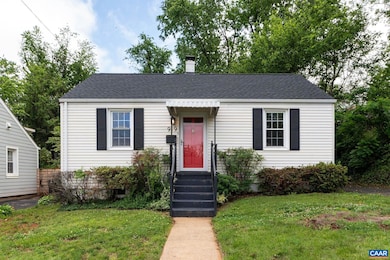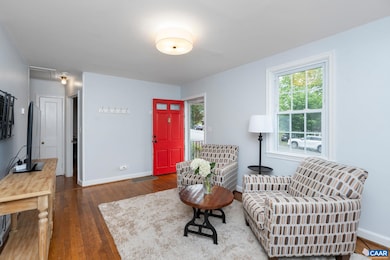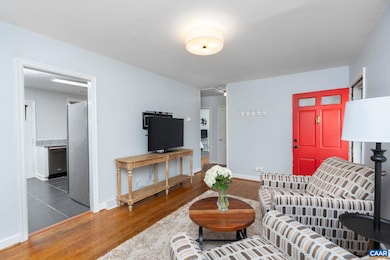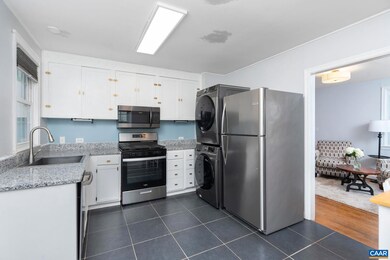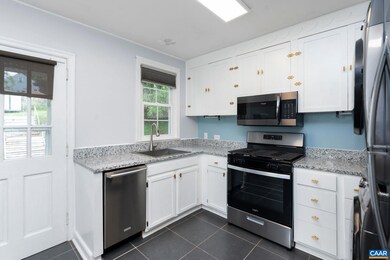
919 -B Altavista Ave Charlottesville, VA 22902
Belmont NeighborhoodEstimated payment $3,540/month
Highlights
- Main Floor Bedroom
- No HOA
- Bungalow
- Charlottesville High School Rated A-
- Living Room
- Ceramic Tile Flooring
About This Home
Amazing opportunity to buy a Belmont cottage with separate building lot! Elevated lot features amazing mountain views and access from currently unpaved Castalia St AND rear alley. Live in the cottage while you build your modern dream home with views of Carter Mountain. Once your new home is built enjoy having a guest house or rental income in the cottage. Numerous upgrades to the cottage include new HVAC, roof, Water and Sewer lines, new plumbing, upgraded electric and more! Eat in kitchen includes granite counters, dishwasher, gas range, and washer & dryer. Hardwood floors and ample natural light. Fenced yard and off street parking. Walk to Charlottesville's best restaurants in downtown Belmont. Rare opportunity to build a walkable home with mountain views in Charlottesville!,Painted Cabinets
Home Details
Home Type
- Single Family
Est. Annual Taxes
- $3,863
Year Built
- Built in 1949
Lot Details
- 5,663 Sq Ft Lot
- Privacy Fence
Home Design
- Bungalow
- Block Foundation
- Composition Roof
- Vinyl Siding
Interior Spaces
- 768 Sq Ft Home
- Property has 1 Level
- Living Room
- Ceramic Tile Flooring
- Crawl Space
Bedrooms and Bathrooms
- 2 Main Level Bedrooms
- 1 Full Bathroom
Laundry
- Dryer
- Washer
Schools
- Jackson-Via Elementary School
- Walker & Buford Middle School
- Charlottesville High School
Utilities
- No Cooling
- Heat Pump System
Community Details
- No Home Owners Association
- Belmont Subdivision
Map
Home Values in the Area
Average Home Value in this Area
Tax History
| Year | Tax Paid | Tax Assessment Tax Assessment Total Assessment is a certain percentage of the fair market value that is determined by local assessors to be the total taxable value of land and additions on the property. | Land | Improvement |
|---|---|---|---|---|
| 2024 | $3,906 | $368,900 | $105,000 | $263,900 |
| 2023 | $2,595 | $265,800 | $105,000 | $160,800 |
| 2022 | $2,594 | $265,700 | $100,800 | $164,900 |
| 2021 | $2,085 | $214,900 | $96,000 | $118,900 |
| 2020 | $2,052 | $211,400 | $96,000 | $115,400 |
| 2019 | $1,992 | $205,100 | $89,700 | $115,400 |
| 2018 | $1,010 | $208,000 | $83,100 | $124,900 |
| 2017 | $1,859 | $191,100 | $72,300 | $118,800 |
| 2016 | $1,481 | $165,300 | $65,700 | $99,600 |
| 2015 | $1,481 | $160,500 | $63,800 | $96,700 |
| 2014 | $1,481 | $160,500 | $63,800 | $96,700 |
Property History
| Date | Event | Price | Change | Sq Ft Price |
|---|---|---|---|---|
| 05/16/2025 05/16/25 | For Sale | $575,000 | -- | $749 / Sq Ft |
Purchase History
| Date | Type | Sale Price | Title Company |
|---|---|---|---|
| Deed | $389,900 | Old Republic National Title In | |
| Grant Deed | $292,500 | Red Fox Title Llc | |
| Grant Deed | $197,000 | Chicago Title Ins Co | |
| Deed | -- | -- |
Mortgage History
| Date | Status | Loan Amount | Loan Type |
|---|---|---|---|
| Open | $370,405 | No Value Available | |
| Previous Owner | $277,875 | New Conventional | |
| Previous Owner | $197,000 | New Conventional |
Similar Homes in Charlottesville, VA
Source: Bright MLS
MLS Number: 664651
APN: 600-056-000
- 919 Altavista Ave
- 919 Druid Ave
- TBD Altavista Ave
- 905 Druid Ave
- 1000 Druid Ave
- 807 Elliott Ave
- 1602 Monticello Ave Unit E
- 1008 Blenheim Ave
- 1103 Druid Ave Unit G
- 1103 Druid Ave Unit D
- 419 Quarry Rd
- 706 Castalia St
- 812 Bolling Ave
- 1700 Monticello Rd
- 922 Monticello Ave
- 920 Monticello Ave
- 216 Palatine Ave
