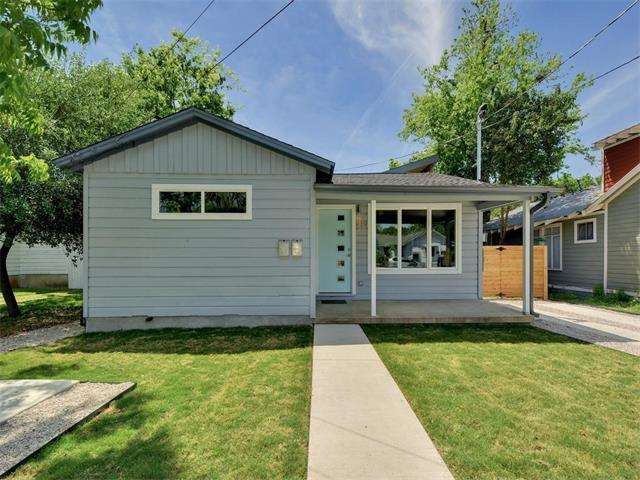
919 E 51st St Unit A Austin, TX 78751
North Loop NeighborhoodHighlights
- High Ceiling
- Porch
- Tile Flooring
- Ridgetop Elementary School Rated A
- Recessed Lighting
- 1-Story Property
About This Home
As of July 2019~ Contemporary Stunning Renovation ~ Beautiful Original Wood Floors ~ Inviting open floor plan ~ Light and Bright! Designer finish-outs, Recessed lighting, High ceilings & Laminate flrs. Updated open kitchen complete with new white cabinets, white granite counter tops, stainless steel appliances: dishwasher, gas stove & built-in microwave. Fabulous master bath, w/ glassed-in walk in shower and soaking tub! Both parking spaces in front is for unit A. 10 YR Builder warranty. MUST SEE!
Last Agent to Sell the Property
Jeff Fechter
Aslan Realty License #0642776 Listed on: 04/11/2016
Home Details
Home Type
- Single Family
Est. Annual Taxes
- $8,676
Year Built
- Built in 1953
Lot Details
- Lot Dimensions are 50x135
- Back Yard
HOA Fees
- $36 Monthly HOA Fees
Parking
- Reserved Parking
Home Design
- House
- Composition Shingle Roof
- Pier And Beam
Interior Spaces
- 1,444 Sq Ft Home
- 1-Story Property
- High Ceiling
- Recessed Lighting
- Laundry on main level
Flooring
- Carpet
- Laminate
- Tile
Bedrooms and Bathrooms
- 3 Main Level Bedrooms
- 2 Full Bathrooms
Outdoor Features
- Porch
Utilities
- Central Heating
- Electricity To Lot Line
- Sewer in Street
Listing and Financial Details
- Assessor Parcel Number 02221119100000
- 2% Total Tax Rate
Ownership History
Purchase Details
Home Financials for this Owner
Home Financials are based on the most recent Mortgage that was taken out on this home.Purchase Details
Home Financials for this Owner
Home Financials are based on the most recent Mortgage that was taken out on this home.Similar Homes in Austin, TX
Home Values in the Area
Average Home Value in this Area
Purchase History
| Date | Type | Sale Price | Title Company |
|---|---|---|---|
| Vendors Lien | -- | None Available | |
| Vendors Lien | -- | Attorney |
Mortgage History
| Date | Status | Loan Amount | Loan Type |
|---|---|---|---|
| Open | $440,000 | New Conventional | |
| Previous Owner | $344,000 | New Conventional |
Property History
| Date | Event | Price | Change | Sq Ft Price |
|---|---|---|---|---|
| 07/30/2019 07/30/19 | Sold | -- | -- | -- |
| 07/02/2019 07/02/19 | Pending | -- | -- | -- |
| 06/28/2019 06/28/19 | For Sale | $485,000 | +7.8% | $336 / Sq Ft |
| 08/01/2016 08/01/16 | Sold | -- | -- | -- |
| 06/27/2016 06/27/16 | Pending | -- | -- | -- |
| 05/23/2016 05/23/16 | Price Changed | $449,900 | -6.3% | $312 / Sq Ft |
| 04/11/2016 04/11/16 | For Sale | $479,900 | -- | $332 / Sq Ft |
Tax History Compared to Growth
Tax History
| Year | Tax Paid | Tax Assessment Tax Assessment Total Assessment is a certain percentage of the fair market value that is determined by local assessors to be the total taxable value of land and additions on the property. | Land | Improvement |
|---|---|---|---|---|
| 2023 | $8,676 | $582,106 | $179,200 | $402,906 |
| 2022 | $10,715 | $542,567 | $0 | $0 |
| 2021 | $10,736 | $493,243 | $140,800 | $352,443 |
| 2020 | $8,715 | $406,332 | $140,800 | $265,532 |
| 2018 | $8,663 | $391,300 | $140,800 | $250,500 |
| 2017 | $9,423 | $422,532 | $122,880 | $299,652 |
Agents Affiliated with this Home
-
Shaine Millheiser

Seller's Agent in 2019
Shaine Millheiser
Kuper Sotheby's Int'l Realty
(512) 800-1000
201 Total Sales
-
Emilie Rudd

Seller Co-Listing Agent in 2019
Emilie Rudd
Agency Texas Inc
(206) 359-2261
26 Total Sales
-
Meredith Blackwelder

Buyer's Agent in 2019
Meredith Blackwelder
JOME
(713) 503-8215
1 in this area
63 Total Sales
-
J
Seller's Agent in 2016
Jeff Fechter
Aslan Realty
-
Mark Jauregui

Buyer's Agent in 2016
Mark Jauregui
NorthMax Realty
(512) 507-6275
29 Total Sales
Map
Source: Unlock MLS (Austin Board of REALTORS®)
MLS Number: 8926154
APN: 879633
- 921 E 51st St Unit 1
- 914 E 50th St
- 933 E 52nd St
- 4907 Harmon Ave
- 5112 Caswell Ave
- 5306 Harmon Ave
- 5011 Eilers Ave
- 932 E 53 1 2 St
- 919 Gene Johnson St
- 715 E 50th St
- 717 E 50th St
- 4709 Depew Ave Unit A2
- 4709 Depew Ave Unit B
- 705 E 50th St
- 705 E 49th St Unit A
- 928 E 54th St
- 5113 Martin Ave Unit 2
- 4718 Clarkson Ave
- 901 E 55th St
- 4701 Red River St Unit 104
