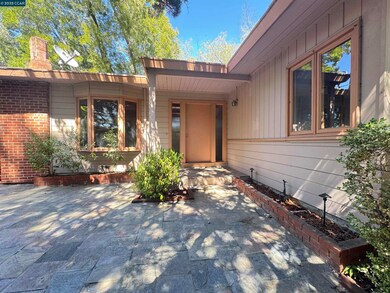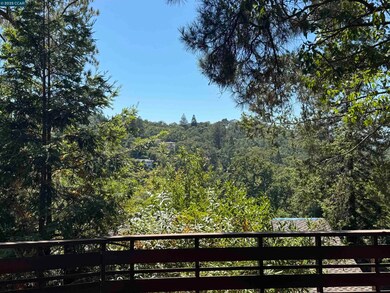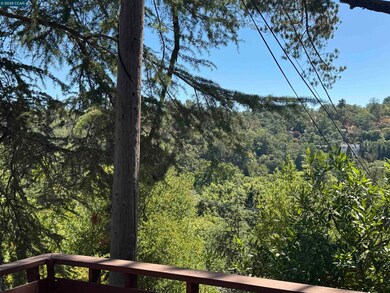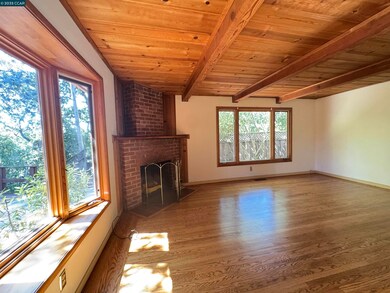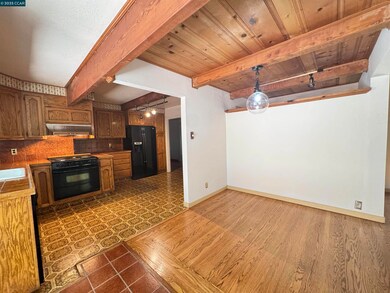919 Janet Ln Lafayette, CA 94549
Trails NeighborhoodHighlights
- Custom Home
- Private Lot
- No HOA
- Lafayette Elementary School Rated A
- Wood Flooring
- Forced Air Heating and Cooling System
About This Home
Tucked away in the beautiful tree filled hills of Lafayette. Blocks from everything. Downtown, restaurants, transportation, BART, freeway access, hiking trails, and top-rated schools. Set back off of the lane you have your own private driveway leading to your peaceful oasis. Very private with gorgeous filtered views. This very unique custom home feels more like a cabin in Tahoe than your typical Lafayette home. 3 bedrooms plus a 4th room that could be used as a bedroom, office, study, music room, or use your imagination. Beautifully refinished hardwood floors throughout. All new Marvin windows. Refrigerator, washer/dryer, and gardener included. Forced air conditioning and heating. Non smokers please. No pets please. Welcome Home!
Home Details
Home Type
- Single Family
Est. Annual Taxes
- $4,660
Year Built
- Built in 1950
Lot Details
- 0.28 Acre Lot
- Private Lot
- Secluded Lot
- Flag Lot
Parking
- 2 Car Garage
- Garage Door Opener
Home Design
- Custom Home
- Wood Siding
Interior Spaces
- 1-Story Property
- Living Room with Fireplace
- Wood Flooring
- Gas Range
Bedrooms and Bathrooms
- 3 Bedrooms
- 2 Full Bathrooms
Laundry
- Laundry in Garage
- Dryer
- Washer
Utilities
- Forced Air Heating and Cooling System
- Gas Water Heater
Community Details
- No Home Owners Association
Listing and Financial Details
- Assessor Parcel Number 2331010260
Map
Source: Contra Costa Association of REALTORS®
MLS Number: 41116439
APN: 233-101-026-0
- 959 Janet Ln
- 3268 Marlene Dr Unit 12
- 1015 Regio Ct
- 1000 Walnut Dr
- 3279 Mt Diablo Ct Unit 4
- 3279 Mt Diablo Ct Unit 13
- 961 Oak View Cir
- 922 Brown Ave
- 3397 Orchard Valley Ln
- 900 Brown Ave
- 840 Broadmoor Ct
- 940 Reliez Station Ln
- 18 Diablo Oaks Way
- 12 Moss Ln
- 3101 Old Tunnel Rd
- 9 Burton Vista Ct
- 3075 Camino Diablo
- 3523 Freeman Rd
- 8 Valley Vista Ln
- 1362 Sunset Loop
- 1076 Carol Ln
- 3366 Mount Diablo Blvd
- 3142 Windsor Ct
- 1038 On 2nd St
- 3448 Orchard Hill Ct
- 3523 Golden Gate Way Unit 2
- 949 East St
- 1501 Skycrest Dr Unit 2
- 3265 Hillview Ln
- 3594 Mt Diablo Blvd
- 3254 Sweet Dr
- 20 Boulevard Ct Unit B
- 1000 Dewing Ave Unit 301
- 1288 Candy Ct
- 1195 Saranap Ave
- 1910 Skycrest Dr Unit 5
- 1600 Springbrook Rd
- 1180 Saranap Ave
- 140 Flora Ave
- 3686 Mount Diablo Blvd

