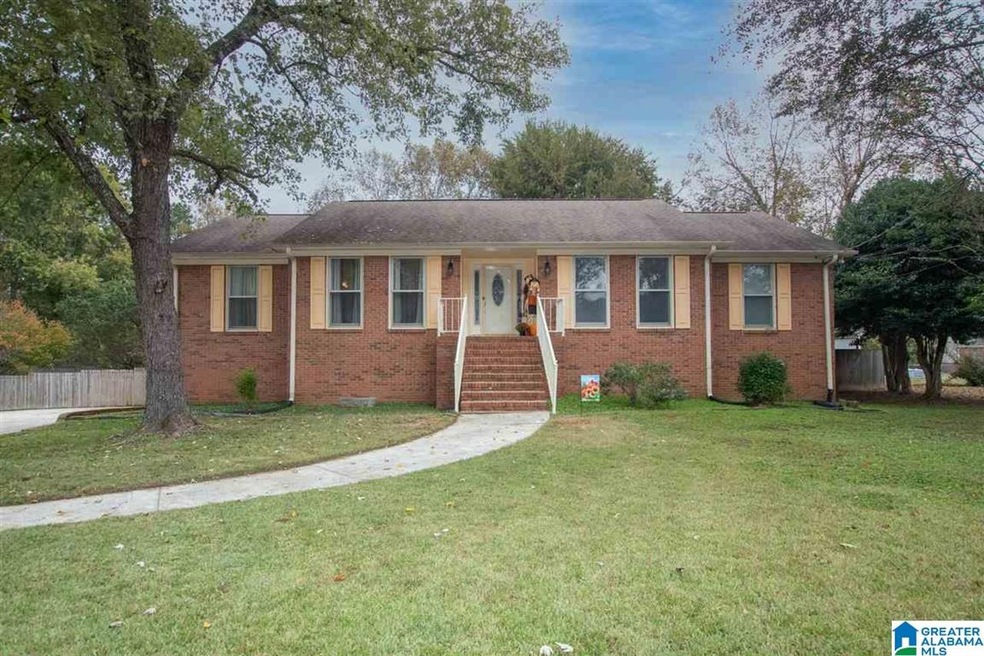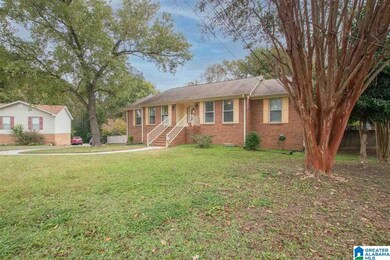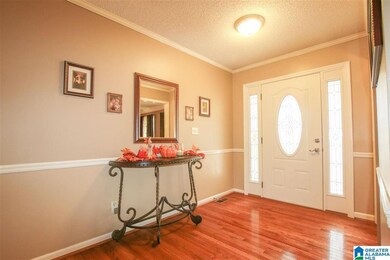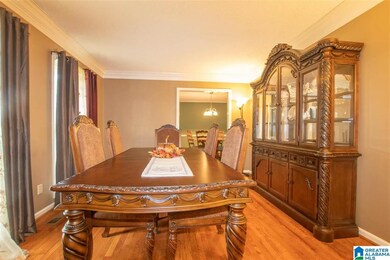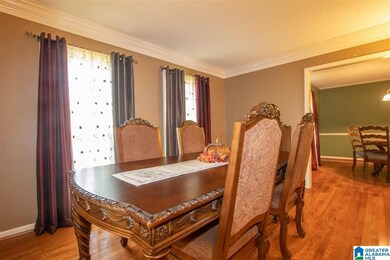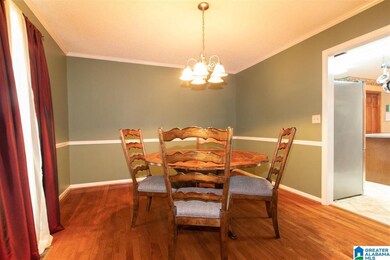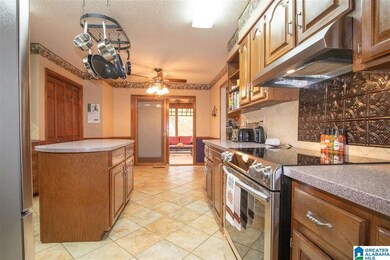
919 Jason Cir Mount Olive, AL 35117
Estimated Value: $307,000 - $379,000
Highlights
- Screened Deck
- Hydromassage or Jetted Bathtub
- Bonus Room
- Wood Flooring
- Attic
- Sun or Florida Room
About This Home
As of January 2022Wait until you see this house! Minutes from everything but with all the feels of living in the country. This beautiful home sits on a cul-de-sac in a quiet neighborhood. Large, private, "park like" fenced back yard. Kitchen features wood cabinets, eat-in area with pantry closet. New stainless steel appliances. You'll enjoy the oversized bedrooms on the main floor with upper and lower floor washer/dryer hookups. Suit and enjoy coffee or a ball game on your spacious screened porch and/or sunroom. Plenty of closet space (7 in total). 3 full baths (1 in the basement). Remote start gas log fireplace in living room. Hardwood floors. Newly remodeled basement, featuring a bonus room and full bathroom. New garage doors, new heating/cooling system and alarm system.
Home Details
Home Type
- Single Family
Est. Annual Taxes
- $1,176
Year Built
- Built in 1986
Lot Details
- 0.34 Acre Lot
- Cul-De-Sac
- Fenced Yard
- Few Trees
Parking
- 3 Car Attached Garage
- Basement Garage
- Side Facing Garage
- Driveway
- On-Street Parking
- Off-Street Parking
- Assigned Parking
Home Design
- Ridge Vents on the Roof
- Four Sided Brick Exterior Elevation
Interior Spaces
- 1-Story Property
- Smooth Ceilings
- Ceiling Fan
- Brick Fireplace
- Gas Fireplace
- Double Pane Windows
- Window Treatments
- French Doors
- Family Room with Fireplace
- Dining Room
- Den
- Bonus Room
- Sun or Florida Room
- Screened Porch
- Pull Down Stairs to Attic
- Home Security System
Kitchen
- Stove
- Built-In Microwave
- Dishwasher
- Solid Surface Countertops
Flooring
- Wood
- Carpet
- Tile
Bedrooms and Bathrooms
- 3 Bedrooms
- Walk-In Closet
- 3 Full Bathrooms
- Hydromassage or Jetted Bathtub
- Bathtub and Shower Combination in Primary Bathroom
- Separate Shower
- Linen Closet In Bathroom
Laundry
- Laundry Room
- Laundry on main level
- Washer and Electric Dryer Hookup
Basement
- Basement Fills Entire Space Under The House
- Laundry in Basement
Outdoor Features
- Screened Deck
Schools
- Mt Olive Elementary School
- Bragg Middle School
- Gardendale High School
Utilities
- Central Heating and Cooling System
- Electric Water Heater
- Septic Tank
Community Details
- $13 Other Monthly Fees
Listing and Financial Details
- Visit Down Payment Resource Website
- Assessor Parcel Number 14-00-04-2001-055.000
Ownership History
Purchase Details
Home Financials for this Owner
Home Financials are based on the most recent Mortgage that was taken out on this home.Purchase Details
Home Financials for this Owner
Home Financials are based on the most recent Mortgage that was taken out on this home.Purchase Details
Home Financials for this Owner
Home Financials are based on the most recent Mortgage that was taken out on this home.Similar Homes in Mount Olive, AL
Home Values in the Area
Average Home Value in this Area
Purchase History
| Date | Buyer | Sale Price | Title Company |
|---|---|---|---|
| Thompson Olivette | $315,000 | -- | |
| Blaeuer Dawn | $219,900 | -- | |
| Woodbery Edmond Filmore | $159,000 | Cahaba Title Inc |
Mortgage History
| Date | Status | Borrower | Loan Amount |
|---|---|---|---|
| Open | Thompson Olivette | $252,000 | |
| Closed | Thompson Olivette M | $252,000 | |
| Previous Owner | Blaeuer Dawn | $215,913 | |
| Previous Owner | Woodberry Edmond F | $148,000 | |
| Previous Owner | Woodbery Edmond Filmore | $146,500 | |
| Previous Owner | Woodbery Edmond Filmore | $151,050 |
Property History
| Date | Event | Price | Change | Sq Ft Price |
|---|---|---|---|---|
| 01/31/2022 01/31/22 | Sold | $315,000 | 0.0% | $102 / Sq Ft |
| 12/02/2021 12/02/21 | Price Changed | $315,000 | -4.5% | $102 / Sq Ft |
| 11/04/2021 11/04/21 | For Sale | $330,000 | +50.1% | $106 / Sq Ft |
| 07/16/2015 07/16/15 | Sold | $219,900 | -2.2% | $104 / Sq Ft |
| 06/11/2015 06/11/15 | Pending | -- | -- | -- |
| 06/06/2015 06/06/15 | For Sale | $224,900 | -- | $107 / Sq Ft |
Tax History Compared to Growth
Tax History
| Year | Tax Paid | Tax Assessment Tax Assessment Total Assessment is a certain percentage of the fair market value that is determined by local assessors to be the total taxable value of land and additions on the property. | Land | Improvement |
|---|---|---|---|---|
| 2024 | $1,828 | $37,540 | -- | -- |
| 2022 | $1,551 | $32,020 | $5,800 | $26,220 |
| 2021 | $1,176 | $24,530 | $5,800 | $18,730 |
| 2020 | $1,176 | $24,530 | $5,800 | $18,730 |
| 2019 | $1,176 | $24,540 | $0 | $0 |
| 2018 | $1,094 | $22,900 | $0 | $0 |
| 2017 | $1,089 | $22,800 | $0 | $0 |
| 2016 | $1,046 | $21,940 | $0 | $0 |
| 2015 | $881 | $18,640 | $0 | $0 |
| 2014 | -- | $19,620 | $0 | $0 |
| 2013 | -- | $18,380 | $0 | $0 |
Agents Affiliated with this Home
-
Jason Garrison

Seller's Agent in 2022
Jason Garrison
ERA King Real Estate Vestavia
(205) 903-1460
1 in this area
117 Total Sales
-
Nebrazy Adams

Buyer's Agent in 2022
Nebrazy Adams
RealtySouth
(205) 370-3010
3 in this area
80 Total Sales
-
Jill Smith

Seller's Agent in 2015
Jill Smith
Sweet Homelife
(205) 631-6501
5 in this area
47 Total Sales
-
Marilee Cade
M
Buyer's Agent in 2015
Marilee Cade
ARC Realty Vestavia
(205) 914-4118
20 Total Sales
Map
Source: Greater Alabama MLS
MLS Number: 1301913
APN: 14-00-04-2-001-055.000
- 5845 Jeffery Dr
- 2945 Mount Olive Rd
- 1482 Brooks Dr
- 1466 Brooks Dr
- 1469 Brooks Dr
- 1494 Brooks Dr
- 1465 Brooks Dr
- 1462 Brooks Dr
- 3262 Mount Olive Rd Unit 2
- 5635 Hicks Chapel Rd
- 5421 Etta Dr
- 5737 Acorn Ln Unit 58
- 1408 Acorn Way W
- 6355 Swann Rd
- 6370 Ball Park Rd
- 5400 Etta Dr
- 5883 William O Ln
- 1478 Brookfield Cir
- 5300 Pinecrest Dr
- 6206 Dorsett Woods Dr
- 919 Jason Cir
- 5840 Jeffery Dr
- 923 Jason Cir
- 915 Jason Cir
- 5834 Jeffery Dr
- 5844 Jeffery Dr
- 5828 Jeffery Dr
- 909 Jason Cir
- 920 Jason Cir
- 916 Jason Cir
- 5837 Jeffery Dr
- 5848 Jeffery Dr
- 5822 Jeffery Dr
- 901 Jason Cir
- 912 Jason Cir
- 5841 Jeffery Dr
- 5833 Jeffery Dr
- 5837 Tommy Town Rd
- 5829 Jeffery Dr
- 5825 Jeffery Dr
