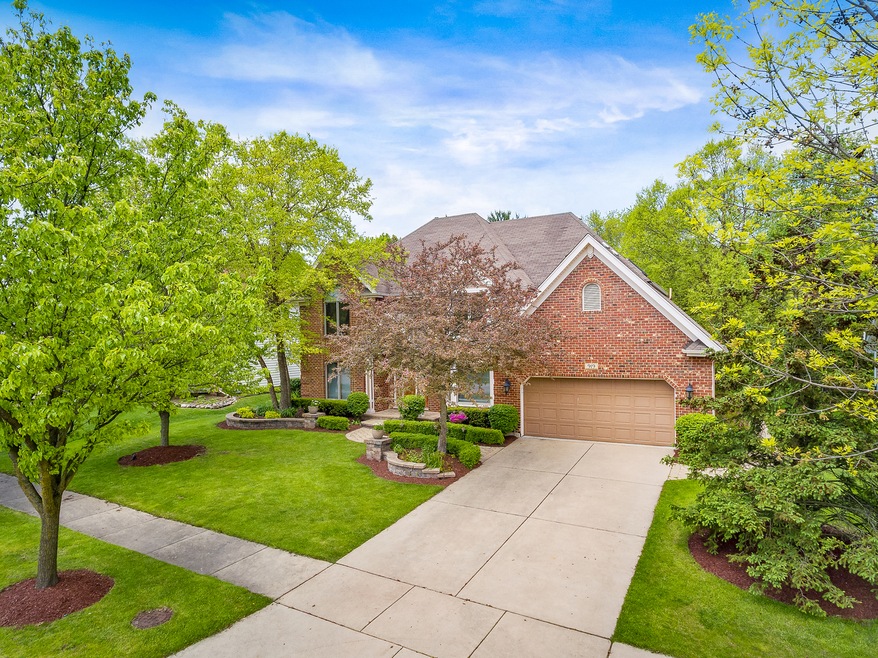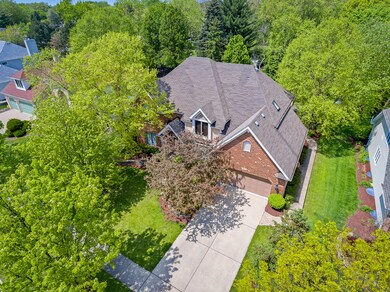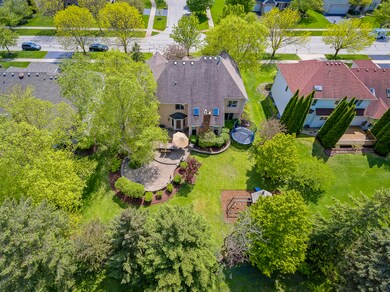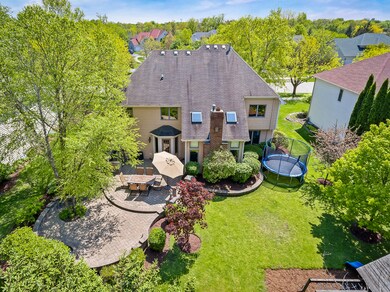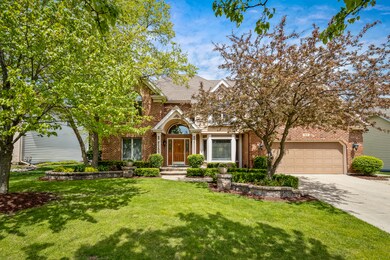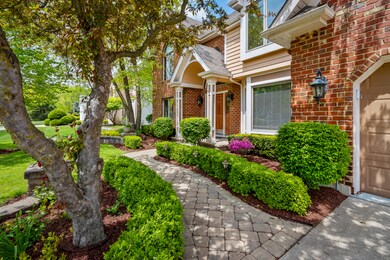
919 Rock Spring Rd Naperville, IL 60565
Springbrook Prairie NeighborhoodHighlights
- Landscaped Professionally
- Recreation Room
- Traditional Architecture
- Spring Brook Elementary School Rated A+
- Vaulted Ceiling
- Wood Flooring
About This Home
As of June 2021SELLER SAYS SELL!! ALL OFFERS WILL BE CONSIDERED!!! PERFECT HOME W/BEAUTIFUL WOODWORK DETAIL & OPEN FLOOR PLAN! TWO STORY FOYER & FAMILY ROOM W/FIREPLACE. GOURMET KITCHEN W/GRANITE COUNTERS & EATING AREA THAT LEADS TO A BEAUTIFUL BACKYARD W/PAVER PATIO, BUILT-IN GRILL,GAS STARTER FIREPIT. DOULBE DOOR ENTRY MSTR SUITE W/TRAY CEILING & LUXURY BATH & LARGE WALK IN CLOSET. FINISHED BASEMENT.AWARD WINNING SCHOOL DIST 204.MOTIVATED SELLER!
Last Agent to Sell the Property
Realty Partner Networks License #471015412 Listed on: 07/21/2019
Last Buyer's Agent
Jamie Haake
RE/MAX Ultimate Professionals License #475111610

Home Details
Home Type
- Single Family
Est. Annual Taxes
- $14,387
Year Built
- 1994
Lot Details
- Southern Exposure
- Landscaped Professionally
Parking
- Attached Garage
- Garage Transmitter
- Garage Door Opener
- Parking Included in Price
- Garage Is Owned
Home Design
- Traditional Architecture
- Brick Exterior Construction
- Asphalt Shingled Roof
- Cedar
Interior Spaces
- Vaulted Ceiling
- Skylights
- Wood Burning Fireplace
- Fireplace With Gas Starter
- Den
- Recreation Room
- Home Gym
- Wood Flooring
- Finished Basement
- Partial Basement
Kitchen
- Breakfast Bar
- Walk-In Pantry
- Oven or Range
- Microwave
- Dishwasher
- Kitchen Island
- Disposal
Bedrooms and Bathrooms
- Primary Bathroom is a Full Bathroom
- Dual Sinks
- Whirlpool Bathtub
- Separate Shower
Laundry
- Laundry on main level
- Dryer
- Washer
Outdoor Features
- Brick Porch or Patio
- Fire Pit
- Outdoor Grill
Location
- Property is near a bus stop
Utilities
- Forced Air Zoned Heating and Cooling System
- Heating System Uses Gas
- Lake Michigan Water
Listing and Financial Details
- Homeowner Tax Exemptions
- $4,000 Seller Concession
Ownership History
Purchase Details
Home Financials for this Owner
Home Financials are based on the most recent Mortgage that was taken out on this home.Purchase Details
Home Financials for this Owner
Home Financials are based on the most recent Mortgage that was taken out on this home.Purchase Details
Home Financials for this Owner
Home Financials are based on the most recent Mortgage that was taken out on this home.Purchase Details
Home Financials for this Owner
Home Financials are based on the most recent Mortgage that was taken out on this home.Purchase Details
Purchase Details
Home Financials for this Owner
Home Financials are based on the most recent Mortgage that was taken out on this home.Purchase Details
Home Financials for this Owner
Home Financials are based on the most recent Mortgage that was taken out on this home.Purchase Details
Home Financials for this Owner
Home Financials are based on the most recent Mortgage that was taken out on this home.Similar Homes in Naperville, IL
Home Values in the Area
Average Home Value in this Area
Purchase History
| Date | Type | Sale Price | Title Company |
|---|---|---|---|
| Warranty Deed | $525,400 | Citywide Title Corporation | |
| Warranty Deed | $435,000 | First American Title | |
| Interfamily Deed Transfer | -- | Citywide Title Corporation | |
| Warranty Deed | $517,500 | Baird & Warner Title Service | |
| Interfamily Deed Transfer | -- | None Available | |
| Warranty Deed | $500,000 | First American Title | |
| Warranty Deed | $380,000 | Lawyers Title Insurance Corp | |
| Warranty Deed | $253,500 | Chicago Title Insurance Co |
Mortgage History
| Date | Status | Loan Amount | Loan Type |
|---|---|---|---|
| Previous Owner | $446,590 | New Conventional | |
| Previous Owner | $392,762 | VA | |
| Previous Owner | $399,954 | New Conventional | |
| Previous Owner | $414,000 | New Conventional | |
| Previous Owner | $400,000 | Purchase Money Mortgage | |
| Previous Owner | $315,000 | Unknown | |
| Previous Owner | $37,500 | Unknown | |
| Previous Owner | $285,000 | No Value Available | |
| Previous Owner | $202,800 | No Value Available |
Property History
| Date | Event | Price | Change | Sq Ft Price |
|---|---|---|---|---|
| 06/08/2021 06/08/21 | Sold | $525,400 | +0.1% | $163 / Sq Ft |
| 04/27/2021 04/27/21 | For Sale | -- | -- | -- |
| 04/26/2021 04/26/21 | Pending | -- | -- | -- |
| 04/22/2021 04/22/21 | For Sale | $524,900 | +20.7% | $163 / Sq Ft |
| 09/17/2019 09/17/19 | Sold | $435,000 | -3.3% | $135 / Sq Ft |
| 08/15/2019 08/15/19 | Pending | -- | -- | -- |
| 07/31/2019 07/31/19 | Price Changed | $450,000 | -2.2% | $140 / Sq Ft |
| 07/21/2019 07/21/19 | For Sale | $460,000 | 0.0% | $143 / Sq Ft |
| 10/01/2017 10/01/17 | Rented | $3,000 | -11.8% | -- |
| 09/22/2017 09/22/17 | Under Contract | -- | -- | -- |
| 08/25/2017 08/25/17 | For Rent | $3,400 | 0.0% | -- |
| 08/14/2013 08/14/13 | Sold | $517,500 | -3.3% | $161 / Sq Ft |
| 06/18/2013 06/18/13 | Pending | -- | -- | -- |
| 06/13/2013 06/13/13 | For Sale | $535,000 | -- | $166 / Sq Ft |
Tax History Compared to Growth
Tax History
| Year | Tax Paid | Tax Assessment Tax Assessment Total Assessment is a certain percentage of the fair market value that is determined by local assessors to be the total taxable value of land and additions on the property. | Land | Improvement |
|---|---|---|---|---|
| 2023 | $14,387 | $201,104 | $50,907 | $150,197 |
| 2022 | $13,724 | $189,506 | $48,157 | $141,349 |
| 2021 | $12,709 | $180,482 | $45,864 | $134,618 |
| 2020 | $12,469 | $177,622 | $45,137 | $132,485 |
| 2019 | $12,256 | $172,616 | $43,865 | $128,751 |
| 2018 | $12,199 | $168,849 | $42,901 | $125,948 |
| 2017 | $12,014 | $164,490 | $41,793 | $122,697 |
| 2016 | $11,992 | $160,949 | $40,893 | $120,056 |
| 2015 | $12,186 | $154,758 | $39,320 | $115,438 |
| 2014 | $12,186 | $151,718 | $39,320 | $112,398 |
| 2013 | $12,186 | $151,718 | $39,320 | $112,398 |
Agents Affiliated with this Home
-
Terri Swiderski

Seller's Agent in 2021
Terri Swiderski
RE/MAX
(630) 913-0652
5 in this area
140 Total Sales
-
cheena chandra

Buyer's Agent in 2021
cheena chandra
Jameson Sotheby's Intl Realty
(312) 953-6011
1 in this area
41 Total Sales
-
Paul Sanchez

Seller's Agent in 2019
Paul Sanchez
Realty Partner Networks
(630) 460-0377
2 in this area
104 Total Sales
-

Buyer's Agent in 2019
Jamie Haake
RE/MAX
(630) 725-8416
221 Total Sales
-
Gabriela Bertand

Seller Co-Listing Agent in 2017
Gabriela Bertand
Realty Partner Networks
(773) 316-3314
68 Total Sales
-
Linda Lewis Bender

Buyer's Agent in 2017
Linda Lewis Bender
Coldwell Banker Realty
(630) 642-0180
23 Total Sales
Map
Source: Midwest Real Estate Data (MRED)
MLS Number: MRD10458481
APN: 01-01-103-033
- 10S173 Ridge Rd
- 1223 Leverenz Rd
- 1123 Crimson Ct
- 2527 Ryan Ct
- 2556 Leach Dr
- 2419 Nottingham Ln
- 2224 Flambeau Dr
- 513 Seville Ave
- 2288 Briarhill Dr
- 727 Mesa Dr
- 1316 Fireside Ct
- 2254 Massachusetts Ave Unit 9
- 2741 Gateshead Dr
- 2384 Bennington Ct
- 479 Newport Dr
- 2564 Brockton Cir
- 2723 Willow Ridge Dr
- 3016 Gateshead Dr Unit 6
- 2313 Modaff Rd
- 404 Verbena Ct
