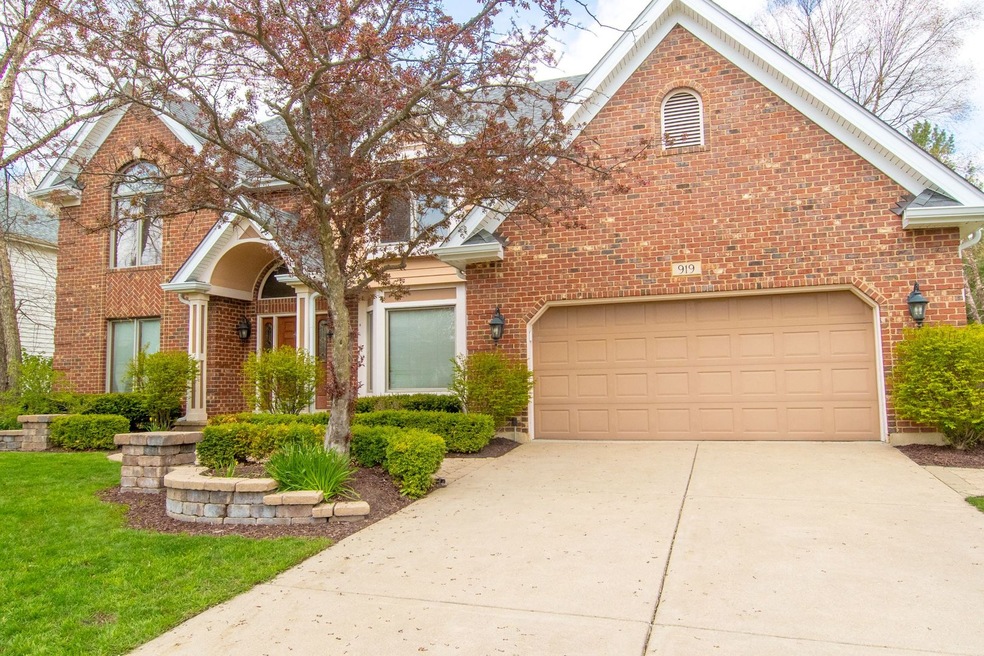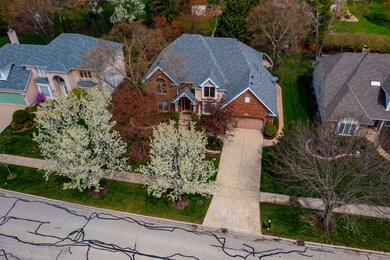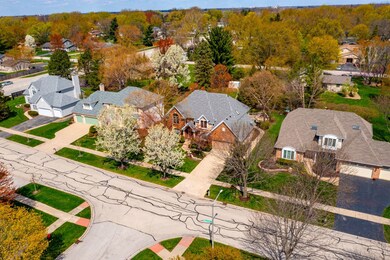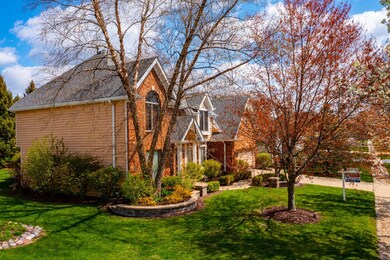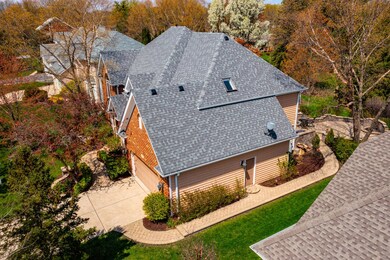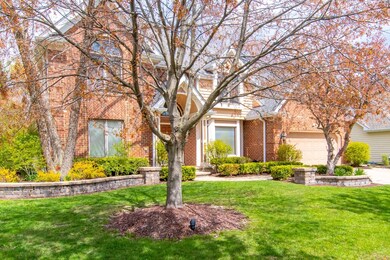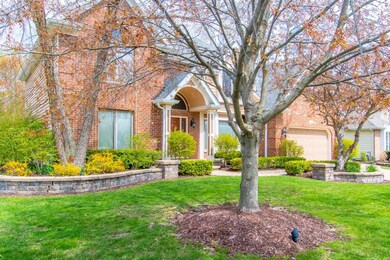
919 Rock Spring Rd Naperville, IL 60565
Springbrook Prairie NeighborhoodHighlights
- Open Floorplan
- Mature Trees
- Vaulted Ceiling
- Spring Brook Elementary School Rated A+
- Recreation Room
- Wood Flooring
About This Home
As of June 2021Gorgeous, well maintained home with beautiful woodwork and detail~Dramatic 2-story foyer and family room with skylites~Spacious island kitchen with breakfast bar, upgraded pendant lights, granite counters, under and over cabinet lighting, stainless steel appliances and planning desk with built-in wine rack~Hardwood floors~First floor den with double french door entry overlooks the private yard~The master bedroom suite offers a high tray ceiling, large walk-in closet and a vaulted private dual vanity bath with skylites, separate shower and jetted tub~All bedrooms have ceiling fans~The basement is finished for additional living space, exercise area/playroom plus an abundance of storage space~Laundry/mud room offers an additional walk-in closet and leads to the attached garage~Fresh neutral paint throughout~Many lights on dimmers~Large paver patio is great for entertaining with attached gas grill and gas firepit~Lawn sprinkler system~New in 2020: 2 furnaces and air conditioners for zoned heating and cooling, roof, soffit, fascia & gutters, back door, dishwasher and updated light fixtures in the foyer, dining room and kitchen~Located in Highly acclaimed Neuqua Valley High School attendance area, School District #204
Last Agent to Sell the Property
RE/MAX Professionals Select License #475091123 Listed on: 04/22/2021

Home Details
Home Type
- Single Family
Est. Annual Taxes
- $12,256
Year Built
- Built in 1994
Lot Details
- 0.27 Acre Lot
- Lot Dimensions are 85x140
- Sprinkler System
- Mature Trees
Parking
- 2 Car Attached Garage
- Garage Door Opener
- Driveway
- Parking Included in Price
Home Design
- Radon Mitigation System
Interior Spaces
- 3,223 Sq Ft Home
- 2-Story Property
- Open Floorplan
- Vaulted Ceiling
- Ceiling Fan
- Skylights
- Wood Burning Fireplace
- Fireplace With Gas Starter
- Attached Fireplace Door
- Family Room with Fireplace
- Formal Dining Room
- Den
- Recreation Room
- Home Gym
- Wood Flooring
- Pull Down Stairs to Attic
Kitchen
- Range
- Microwave
- Dishwasher
- Stainless Steel Appliances
- Granite Countertops
- Disposal
Bedrooms and Bathrooms
- 4 Bedrooms
- 4 Potential Bedrooms
- Walk-In Closet
- Dual Sinks
- Whirlpool Bathtub
- Separate Shower
Laundry
- Laundry on main level
- Dryer
- Washer
- Sink Near Laundry
Finished Basement
- Partial Basement
- Sump Pump
Home Security
- Storm Screens
- Carbon Monoxide Detectors
Outdoor Features
- Brick Porch or Patio
- Fire Pit
- Outdoor Grill
Schools
- Spring Brook Elementary School
- Gregory Middle School
- Neuqua Valley High School
Utilities
- Forced Air Zoned Heating and Cooling System
- Humidifier
- Heating System Uses Natural Gas
- Lake Michigan Water
Community Details
- Brookwood Trace Subdivision
Ownership History
Purchase Details
Home Financials for this Owner
Home Financials are based on the most recent Mortgage that was taken out on this home.Purchase Details
Home Financials for this Owner
Home Financials are based on the most recent Mortgage that was taken out on this home.Purchase Details
Home Financials for this Owner
Home Financials are based on the most recent Mortgage that was taken out on this home.Purchase Details
Home Financials for this Owner
Home Financials are based on the most recent Mortgage that was taken out on this home.Purchase Details
Purchase Details
Home Financials for this Owner
Home Financials are based on the most recent Mortgage that was taken out on this home.Purchase Details
Home Financials for this Owner
Home Financials are based on the most recent Mortgage that was taken out on this home.Purchase Details
Home Financials for this Owner
Home Financials are based on the most recent Mortgage that was taken out on this home.Similar Homes in the area
Home Values in the Area
Average Home Value in this Area
Purchase History
| Date | Type | Sale Price | Title Company |
|---|---|---|---|
| Warranty Deed | $525,400 | Citywide Title Corporation | |
| Warranty Deed | $435,000 | First American Title | |
| Interfamily Deed Transfer | -- | Citywide Title Corporation | |
| Warranty Deed | $517,500 | Baird & Warner Title Service | |
| Interfamily Deed Transfer | -- | None Available | |
| Warranty Deed | $500,000 | First American Title | |
| Warranty Deed | $380,000 | Lawyers Title Insurance Corp | |
| Warranty Deed | $253,500 | Chicago Title Insurance Co |
Mortgage History
| Date | Status | Loan Amount | Loan Type |
|---|---|---|---|
| Previous Owner | $446,590 | New Conventional | |
| Previous Owner | $392,762 | VA | |
| Previous Owner | $399,954 | New Conventional | |
| Previous Owner | $414,000 | New Conventional | |
| Previous Owner | $400,000 | Purchase Money Mortgage | |
| Previous Owner | $315,000 | Unknown | |
| Previous Owner | $37,500 | Unknown | |
| Previous Owner | $285,000 | No Value Available | |
| Previous Owner | $202,800 | No Value Available |
Property History
| Date | Event | Price | Change | Sq Ft Price |
|---|---|---|---|---|
| 06/08/2021 06/08/21 | Sold | $525,400 | +0.1% | $163 / Sq Ft |
| 04/27/2021 04/27/21 | For Sale | -- | -- | -- |
| 04/26/2021 04/26/21 | Pending | -- | -- | -- |
| 04/22/2021 04/22/21 | For Sale | $524,900 | +20.7% | $163 / Sq Ft |
| 09/17/2019 09/17/19 | Sold | $435,000 | -3.3% | $135 / Sq Ft |
| 08/15/2019 08/15/19 | Pending | -- | -- | -- |
| 07/31/2019 07/31/19 | Price Changed | $450,000 | -2.2% | $140 / Sq Ft |
| 07/21/2019 07/21/19 | For Sale | $460,000 | 0.0% | $143 / Sq Ft |
| 10/01/2017 10/01/17 | Rented | $3,000 | -11.8% | -- |
| 09/22/2017 09/22/17 | Under Contract | -- | -- | -- |
| 08/25/2017 08/25/17 | For Rent | $3,400 | 0.0% | -- |
| 08/14/2013 08/14/13 | Sold | $517,500 | -3.3% | $161 / Sq Ft |
| 06/18/2013 06/18/13 | Pending | -- | -- | -- |
| 06/13/2013 06/13/13 | For Sale | $535,000 | -- | $166 / Sq Ft |
Tax History Compared to Growth
Tax History
| Year | Tax Paid | Tax Assessment Tax Assessment Total Assessment is a certain percentage of the fair market value that is determined by local assessors to be the total taxable value of land and additions on the property. | Land | Improvement |
|---|---|---|---|---|
| 2023 | $14,387 | $201,104 | $50,907 | $150,197 |
| 2022 | $13,724 | $189,506 | $48,157 | $141,349 |
| 2021 | $12,709 | $180,482 | $45,864 | $134,618 |
| 2020 | $12,469 | $177,622 | $45,137 | $132,485 |
| 2019 | $12,256 | $172,616 | $43,865 | $128,751 |
| 2018 | $12,199 | $168,849 | $42,901 | $125,948 |
| 2017 | $12,014 | $164,490 | $41,793 | $122,697 |
| 2016 | $11,992 | $160,949 | $40,893 | $120,056 |
| 2015 | $12,186 | $154,758 | $39,320 | $115,438 |
| 2014 | $12,186 | $151,718 | $39,320 | $112,398 |
| 2013 | $12,186 | $151,718 | $39,320 | $112,398 |
Agents Affiliated with this Home
-

Seller's Agent in 2021
Terri Swiderski
RE/MAX
(630) 913-0652
5 in this area
140 Total Sales
-

Buyer's Agent in 2021
cheena chandra
Jameson Sotheby's Intl Realty
(312) 953-6011
1 in this area
40 Total Sales
-

Seller's Agent in 2019
Paul Sanchez
Realty Partner Networks
(630) 460-0377
2 in this area
105 Total Sales
-
J
Buyer's Agent in 2019
Jamie Haake
RE/MAX
-

Seller Co-Listing Agent in 2017
Gabriela Bertand
Realty Partner Networks
(773) 316-3314
66 Total Sales
-

Buyer's Agent in 2017
Linda Lewis Bender
Coldwell Banker Realty
(630) 642-0180
24 Total Sales
Map
Source: Midwest Real Estate Data (MRED)
MLS Number: MRD11050787
APN: 01-01-103-033
- 10S125 Springbrook Dr
- 2224 Flambeau Dr
- 584 Beaconsfield Ave
- 567 Roxbury Dr
- 1134 Gateshead Dr
- 2616 Gateshead Dr
- 1329 Neskola Ct
- 28W409 Leverenz Rd
- 727 Mesa Dr
- 1316 Fireside Ct
- 2254 Massachusetts Ave Unit 9
- 2275 Norwich Ct
- 2741 Gateshead Dr
- 1123 Thackery Ln
- 447 Newport Dr
- 1208 Thackery Ct
- 413 Northampton Ct
- 2324 Modaff Rd
- 401 Haddassah Ct
- 704 Danielle Ct
