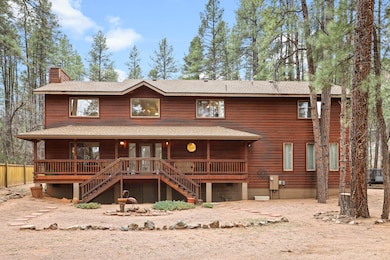
Estimated payment $3,405/month
Highlights
- Horses Allowed On Property
- Pine Trees
- Loft
- Pine Strawberry Elementary School Rated A-
- Vaulted Ceiling
- No HOA
About This Home
This four-bedroom, three-bathroom mountain home in Strawberry offers the perfect blend of comfort and rustic charm. A striking floor-to-ceiling stone fireplace serves as the heart of the living room, adding warmth and character to this spacious cabin sitting on a .40 acre lot. Recently updated with a brand-new roof installed in October 2023, complete with a lifetime transferrable warranty, and a new HVAC system installed in July 2023, this home is built to last. Its spacious layout includes a large loft and a convenient kitchenette, ideal for entertaining or creating a cozy retreat. Enjoy the fresh mountain air while relaxing on the covered front and back porches, or take advantage of the The oversized two-car garage and expansive parking area for guests or recreational vehicles.Note: Seller holds a current AZ Real Estate license.
Listing Agent
COLDWELL BANKER BISHOP REALTY - PINE License #SA688191000 Listed on: 03/04/2025

Home Details
Home Type
- Single Family
Est. Annual Taxes
- $2,823
Year Built
- Built in 1995
Lot Details
- 0.4 Acre Lot
- Lot Dimensions are 105 x 165 x 105 x 165
- Rural Setting
- Pine Trees
- Property is zoned R1L-D12
Home Design
- Wood Frame Construction
- Asphalt Shingled Roof
- Wood Siding
Interior Spaces
- 2,354 Sq Ft Home
- 2-Story Property
- Vaulted Ceiling
- Ceiling Fan
- Double Pane Windows
- Living Room with Fireplace
- Combination Kitchen and Dining Room
- Loft
- Fire and Smoke Detector
- Property Views
Kitchen
- Breakfast Bar
- Walk-In Pantry
- Electric Range
- Microwave
- Dishwasher
- Disposal
Flooring
- Carpet
- Laminate
Bedrooms and Bathrooms
- 4 Bedrooms
- 3 Full Bathrooms
Laundry
- Laundry in Hall
- Dryer
- Washer
Parking
- 2 Car Garage
- Oversized Parking
- Garage Door Opener
Utilities
- Forced Air Heating and Cooling System
- Propane Water Heater
Additional Features
- Covered patio or porch
- Horses Allowed On Property
Community Details
- No Home Owners Association
Listing and Financial Details
- Tax Lot 30
- Assessor Parcel Number 301-07-088
Map
Home Values in the Area
Average Home Value in this Area
Tax History
| Year | Tax Paid | Tax Assessment Tax Assessment Total Assessment is a certain percentage of the fair market value that is determined by local assessors to be the total taxable value of land and additions on the property. | Land | Improvement |
|---|---|---|---|---|
| 2025 | $2,795 | -- | -- | -- |
| 2024 | $2,795 | $46,371 | $4,857 | $41,514 |
| 2023 | $2,795 | $23,872 | $4,703 | $19,169 |
| 2022 | $2,636 | $24,670 | $3,254 | $21,416 |
| 2021 | $2,670 | $24,374 | $2,958 | $21,416 |
| 2020 | $2,518 | $0 | $0 | $0 |
| 2019 | $2,465 | $0 | $0 | $0 |
| 2018 | $2,381 | $0 | $0 | $0 |
| 2017 | $2,233 | $0 | $0 | $0 |
| 2016 | $2,110 | $0 | $0 | $0 |
| 2015 | $1,941 | $0 | $0 | $0 |
Property History
| Date | Event | Price | Change | Sq Ft Price |
|---|---|---|---|---|
| 06/30/2025 06/30/25 | Price Changed | $574,000 | -0.9% | $244 / Sq Ft |
| 03/04/2025 03/04/25 | For Sale | $579,000 | -- | $246 / Sq Ft |
Similar Homes in Pine, AZ
Source: Central Arizona Association of REALTORS®
MLS Number: 91764
APN: 301-07-088
- 9147 W Cedar Dr
- 9122 W Circle Dr
- 9055 W Juniper Rd
- 9055 Juniper Rd
- 9107 W Fossil Creek Rd
- 9052 W Dans Hwy
- 9016 W Fossil Creek Rd
- 9016 W Fossil Creek Rd
- 9434 W Obier Dr
- 5149 Bob's Bend
- 4936 N Columbine Dr
- 8940 W Dans Hwy
- 5236 N Bobs Bend Rd
- 9231 Wild Turkey Ln
- 0000 Juniper Rd
- 000 Juniper Rd Unit 149;B
- 000 Juniper Rd
- xxx Juniper Rd Unit xx
- 8738 W Antelope Dr
- 8719 W Antelope Dr
- 8871 W Wild Turkey Ln
- 1165 E Elk Rim Ct Unit ID1048831P
- 1165 E Elk Rim Ct Unit ID1059274P
- 1106 N Beeline Hwy
- 1106 N Beeline Hwy Unit A
- 605 N Spur Dr
- 1207 N Arrowhead Dr
- 419 E Timber Dr
- 906 N Autumn Sage Ct
- 807 S Beeline Hwy Unit A
- 117 E Main St
- 804 N Grapevine Dr
- 805 N Grapevine Cir
- 2505 E Elk Run Ct
- 200 W Round Valley Rd
- 4700 E Redrock Dr
- 1737 S Murdock Rd
- 89 E Cliff House Dr Unit 101
- 377 Arizona 260
- 90 E Cliff House Dr Unit 12






