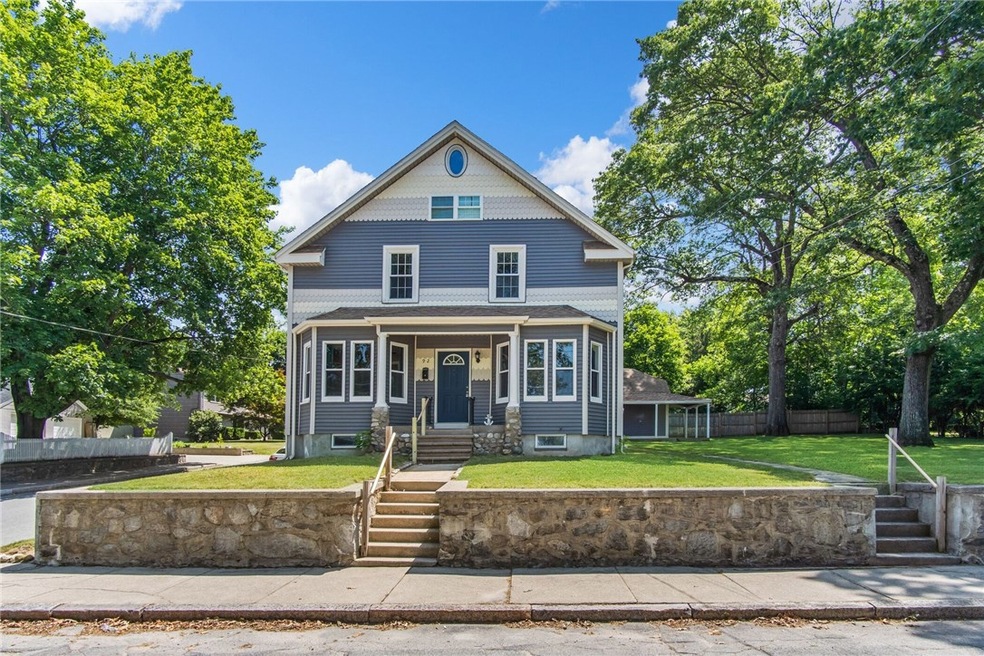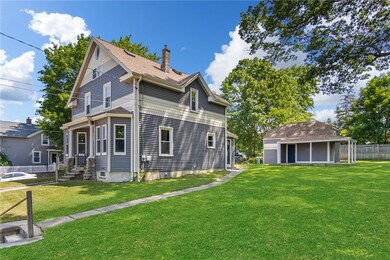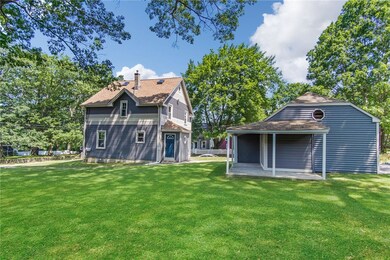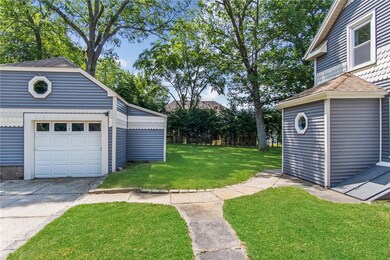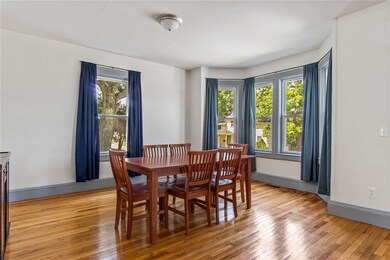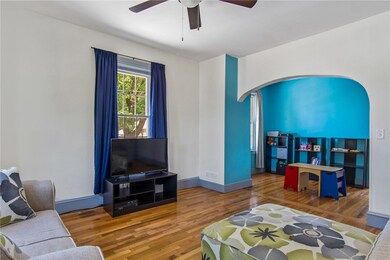
92 Division St Woonsocket, RI 02895
Bernon District NeighborhoodHighlights
- Colonial Architecture
- Attic
- Recreation Facilities
- Wood Flooring
- Corner Lot
- 1 Car Detached Garage
About This Home
As of August 2019This is a MUST see! This gorgeous New England style colonial has 3 beds 2 full baths with the potential for a 4th bedroom. It is full of natural light with spacious rooms. Central air, gleaming hardwoods, freshly painted, S/S appliances with granite counter tops this house has it all!
Last Agent to Sell the Property
June Realty License #RES.0043332 Listed on: 07/11/2019
Home Details
Home Type
- Single Family
Est. Annual Taxes
- $3,968
Year Built
- Built in 1900
Lot Details
- 10,790 Sq Ft Lot
- Corner Lot
Parking
- 1 Car Detached Garage
Home Design
- Colonial Architecture
- Combination Foundation
- Vinyl Siding
Interior Spaces
- 2,049 Sq Ft Home
- 3-Story Property
- Skylights
- Unfinished Basement
- Basement Fills Entire Space Under The House
- Permanent Attic Stairs
Kitchen
- Oven
- Range
- Dishwasher
Flooring
- Wood
- Carpet
- Ceramic Tile
Bedrooms and Bathrooms
- 3 Bedrooms
- 2 Full Bathrooms
- Bathtub with Shower
Laundry
- Dryer
- Washer
Location
- Property near a hospital
Utilities
- Forced Air Heating and Cooling System
- Heating System Uses Gas
- 100 Amp Service
- Gas Water Heater
Listing and Financial Details
- Tax Lot 147/5
- Assessor Parcel Number 92DIVISIONSTWOON
Community Details
Amenities
- Shops
- Public Transportation
Recreation
- Recreation Facilities
Ownership History
Purchase Details
Home Financials for this Owner
Home Financials are based on the most recent Mortgage that was taken out on this home.Purchase Details
Home Financials for this Owner
Home Financials are based on the most recent Mortgage that was taken out on this home.Purchase Details
Home Financials for this Owner
Home Financials are based on the most recent Mortgage that was taken out on this home.Purchase Details
Purchase Details
Similar Homes in Woonsocket, RI
Home Values in the Area
Average Home Value in this Area
Purchase History
| Date | Type | Sale Price | Title Company |
|---|---|---|---|
| Warranty Deed | -- | -- | |
| Warranty Deed | -- | -- | |
| Warranty Deed | $160,000 | -- | |
| Warranty Deed | $54,000 | -- | |
| Foreclosure Deed | $69,133 | -- | |
| Deed | $97,000 | -- | |
| Warranty Deed | $160,000 | -- | |
| Warranty Deed | $54,000 | -- | |
| Foreclosure Deed | $69,133 | -- | |
| Deed | $97,000 | -- |
Mortgage History
| Date | Status | Loan Amount | Loan Type |
|---|---|---|---|
| Open | $75,000 | Stand Alone Refi Refinance Of Original Loan | |
| Open | $235,920 | FHA | |
| Closed | $7,500 | Second Mortgage Made To Cover Down Payment | |
| Closed | $220,433 | FHA | |
| Previous Owner | $160,000 | New Conventional |
Property History
| Date | Event | Price | Change | Sq Ft Price |
|---|---|---|---|---|
| 08/27/2019 08/27/19 | Sold | $224,500 | +920.5% | $110 / Sq Ft |
| 07/28/2019 07/28/19 | Pending | -- | -- | -- |
| 07/11/2019 07/11/19 | For Sale | $22,000 | -86.3% | $11 / Sq Ft |
| 12/01/2014 12/01/14 | Sold | $160,000 | +0.6% | $78 / Sq Ft |
| 11/01/2014 11/01/14 | Pending | -- | -- | -- |
| 09/23/2014 09/23/14 | For Sale | $159,000 | +194.4% | $78 / Sq Ft |
| 09/20/2013 09/20/13 | Sold | $54,000 | -36.4% | $37 / Sq Ft |
| 08/21/2013 08/21/13 | Pending | -- | -- | -- |
| 12/28/2012 12/28/12 | For Sale | $84,900 | -- | $58 / Sq Ft |
Tax History Compared to Growth
Tax History
| Year | Tax Paid | Tax Assessment Tax Assessment Total Assessment is a certain percentage of the fair market value that is determined by local assessors to be the total taxable value of land and additions on the property. | Land | Improvement |
|---|---|---|---|---|
| 2024 | $4,058 | $279,100 | $94,700 | $184,400 |
| 2023 | $3,902 | $279,100 | $94,700 | $184,400 |
| 2022 | $3,902 | $279,100 | $94,700 | $184,400 |
| 2021 | $3,914 | $164,800 | $58,400 | $106,400 |
| 2020 | $3,955 | $164,800 | $58,400 | $106,400 |
| 2018 | $3,968 | $164,800 | $58,400 | $106,400 |
| 2017 | $4,250 | $141,200 | $46,600 | $94,600 |
| 2016 | $4,496 | $141,200 | $46,600 | $94,600 |
| 2015 | $5,165 | $141,200 | $46,600 | $94,600 |
| 2014 | $5,008 | $139,800 | $62,300 | $77,500 |
Agents Affiliated with this Home
-
Kathryn Dacier

Seller's Agent in 2019
Kathryn Dacier
June Realty
(781) 727-5553
1 in this area
17 Total Sales
-
Stacey Garcia

Buyer's Agent in 2019
Stacey Garcia
Keller Williams Leading Edge
(401) 226-8570
5 in this area
143 Total Sales
-
Arthur Fluette

Seller's Agent in 2014
Arthur Fluette
Circle 100 Real Estate
(140) 164-1343
1 in this area
32 Total Sales
-
Lisa Gagnon

Buyer's Agent in 2014
Lisa Gagnon
Cooperative Real Estate Prfnls
(401) 766-2244
23 Total Sales
-
K
Seller's Agent in 2013
Kimberly Kaiser
Vylla Home
Map
Source: State-Wide MLS
MLS Number: 1229051
APN: WOON-000023G-000147-000005
- 31 Saint Joseph St
- 219 Crawford St
- 350 Grove St Unit 352R
- 24 Paradis Ave
- 233 Grove St
- 494 Grove St
- 204 Welles St
- 235 Roberts St
- 244 Paradis Ave
- 225 Logee St
- 80 Capwell Ave
- 177 Logee St
- 61 Pine St
- 658 Grove St
- 0 Irving Lot 206 Ave Unit 1383140
- 342 Paradis Ave
- 6 Angell St
- 283 Front St
- 35 Greene St
- 0 Irving Lot 192 Ave Unit 1383138
