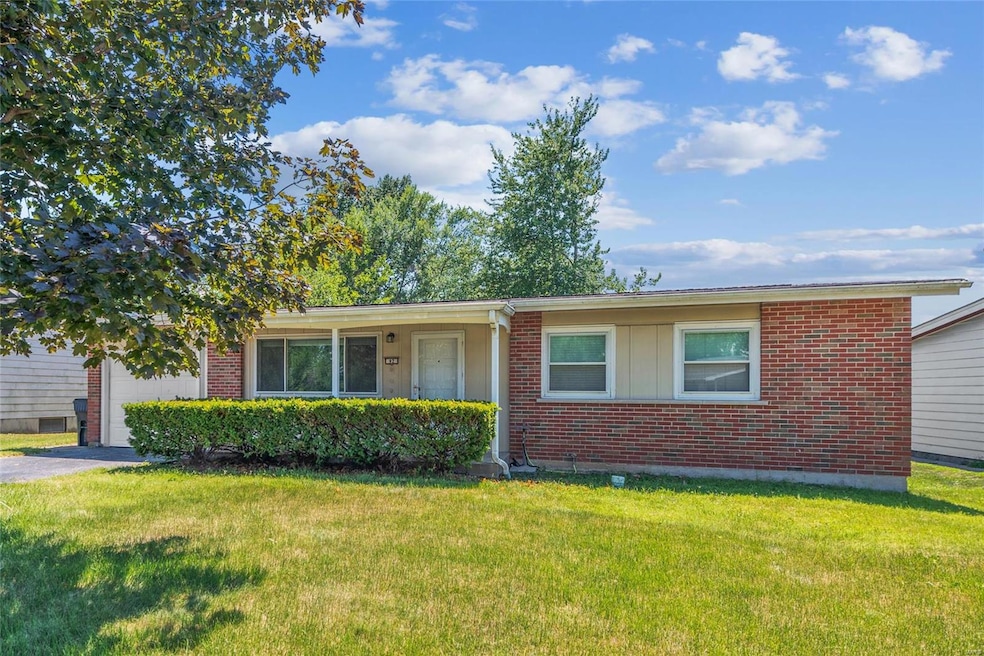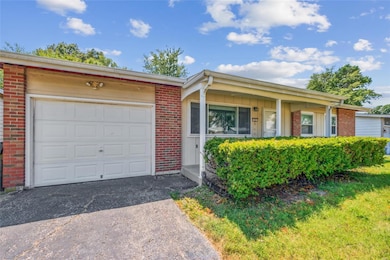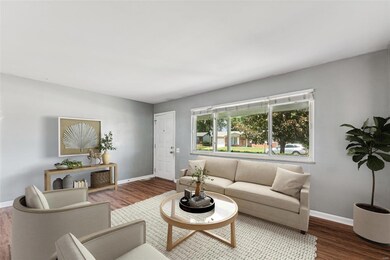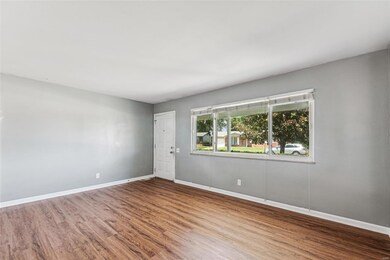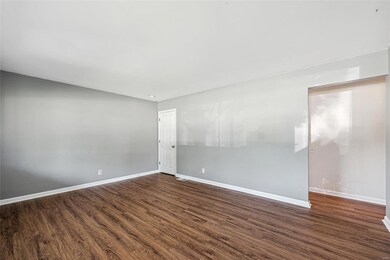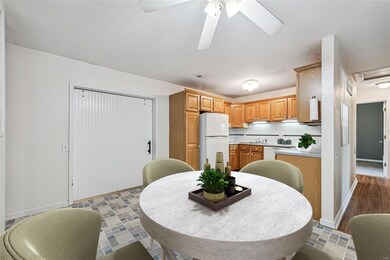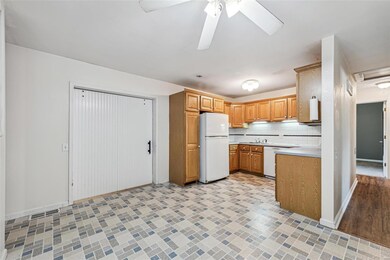
92 Huck Finn Dr Saint Charles, MO 63303
Highlights
- Traditional Architecture
- Brick Veneer
- Forced Air Heating System
- 1 Car Attached Garage
- 1-Story Property
- Level Lot
About This Home
As of July 2024This convenient 3 BR/2 full BA ranch has a fenced level backyard. The kitchen offers a new dishwasher, newer garbage disposal, white appliances and traditional oak cabinets. Ceiling fans are in all three generously sized bedrooms. New luxury vinyl plank in great room and hall with new carpet in all bedrooms. Lower level has been renovated with luxury vinyl plank, new windows, large rec area, sleeping area and gorgeous new bathroom with walk in shower. The unfinished portion of lower level offers the laundry area and storage. Attached workshop on back of house, added on by a previous owner has a non functional fireplace. 1 car garage * Walking distance to Bogey Hills Golf Course and Club, convenient to highway, restaurants and shopping.
Last Agent to Sell the Property
Coldwell Banker Realty - Gundaker West Regional License #2018045623 Listed on: 06/27/2024

Home Details
Home Type
- Single Family
Est. Annual Taxes
- $2,880
Year Built
- Built in 1960
Lot Details
- 8,059 Sq Ft Lot
- Lot Dimensions are 67x125
- Chain Link Fence
- Level Lot
Parking
- 1 Car Attached Garage
- Driveway
Home Design
- Traditional Architecture
- Brick Veneer
Interior Spaces
- 1,366 Sq Ft Home
- 1-Story Property
- Non-Functioning Fireplace
Kitchen
- Electric Cooktop
- Microwave
- Dishwasher
- Disposal
Bedrooms and Bathrooms
- 3 Bedrooms
- 2 Full Bathrooms
Partially Finished Basement
- Basement Fills Entire Space Under The House
- Bedroom in Basement
- Finished Basement Bathroom
Schools
- Harris Elem. Elementary School
- Jefferson / Hardin Middle School
- St. Charles High School
Utilities
- Forced Air Heating System
Community Details
- Recreational Area
Listing and Financial Details
- Assessor Parcel Number 6-010B-4347-00-0092.0000000
Ownership History
Purchase Details
Home Financials for this Owner
Home Financials are based on the most recent Mortgage that was taken out on this home.Purchase Details
Home Financials for this Owner
Home Financials are based on the most recent Mortgage that was taken out on this home.Purchase Details
Purchase Details
Purchase Details
Home Financials for this Owner
Home Financials are based on the most recent Mortgage that was taken out on this home.Purchase Details
Home Financials for this Owner
Home Financials are based on the most recent Mortgage that was taken out on this home.Purchase Details
Home Financials for this Owner
Home Financials are based on the most recent Mortgage that was taken out on this home.Purchase Details
Purchase Details
Purchase Details
Home Financials for this Owner
Home Financials are based on the most recent Mortgage that was taken out on this home.Similar Homes in Saint Charles, MO
Home Values in the Area
Average Home Value in this Area
Purchase History
| Date | Type | Sale Price | Title Company |
|---|---|---|---|
| Warranty Deed | -- | None Listed On Document | |
| Interfamily Deed Transfer | -- | Servicelink | |
| Interfamily Deed Transfer | -- | None Available | |
| Interfamily Deed Transfer | -- | None Available | |
| Interfamily Deed Transfer | -- | None Available | |
| Warranty Deed | -- | -- | |
| Warranty Deed | -- | -- | |
| Corporate Deed | -- | -- | |
| Trustee Deed | $81,721 | -- | |
| Warranty Deed | -- | -- |
Mortgage History
| Date | Status | Loan Amount | Loan Type |
|---|---|---|---|
| Open | $145,000 | New Conventional | |
| Previous Owner | $140,000 | New Conventional | |
| Previous Owner | $140,000 | Commercial | |
| Previous Owner | $116,000 | New Conventional | |
| Previous Owner | $129,200 | New Conventional | |
| Previous Owner | $101,200 | Purchase Money Mortgage | |
| Previous Owner | $112,730 | FHA | |
| Previous Owner | $81,493 | FHA | |
| Closed | $25,300 | No Value Available |
Property History
| Date | Event | Price | Change | Sq Ft Price |
|---|---|---|---|---|
| 07/17/2024 07/17/24 | Sold | -- | -- | -- |
| 06/30/2024 06/30/24 | Pending | -- | -- | -- |
| 06/27/2024 06/27/24 | For Sale | $215,000 | +59.4% | $157 / Sq Ft |
| 07/10/2014 07/10/14 | Sold | -- | -- | -- |
| 07/10/2014 07/10/14 | For Sale | $134,900 | -- | $59 / Sq Ft |
| 05/19/2014 05/19/14 | Pending | -- | -- | -- |
Tax History Compared to Growth
Tax History
| Year | Tax Paid | Tax Assessment Tax Assessment Total Assessment is a certain percentage of the fair market value that is determined by local assessors to be the total taxable value of land and additions on the property. | Land | Improvement |
|---|---|---|---|---|
| 2023 | $2,880 | $43,610 | $0 | $0 |
| 2022 | $2,425 | $34,110 | $0 | $0 |
| 2021 | $2,421 | $34,110 | $0 | $0 |
| 2020 | $2,040 | $27,981 | $0 | $0 |
| 2019 | $2,023 | $27,981 | $0 | $0 |
| 2018 | $2,150 | $28,458 | $0 | $0 |
| 2017 | $2,139 | $28,458 | $0 | $0 |
| 2016 | $1,729 | $23,010 | $0 | $0 |
| 2015 | $1,725 | $23,010 | $0 | $0 |
| 2014 | $1,576 | $20,719 | $0 | $0 |
Agents Affiliated with this Home
-
Laura Baird

Seller's Agent in 2024
Laura Baird
Coldwell Banker Realty - Gundaker West Regional
(636) 485-1844
1 in this area
30 Total Sales
-
Kathy Dickason

Buyer's Agent in 2024
Kathy Dickason
Worth Clark Realty
(314) 313-9108
4 in this area
124 Total Sales
-
Mike Galbally

Seller's Agent in 2014
Mike Galbally
Real Broker LLC
(314) 479-8583
17 in this area
701 Total Sales
-
Paul singh

Buyer's Agent in 2014
Paul singh
Coldwell Banker Realty - Gundaker
(636) 299-1475
5 in this area
36 Total Sales
Map
Source: MARIS MLS
MLS Number: MIS24015893
APN: 6-010B-4347-00-0092.0000000
- 97 Huck Finn Dr
- 2 Fairways Cir Unit G
- 4 Fairways Cir Unit I
- 2265 Campus Dr
- 3326 Hannibal Dr
- 313 Gullane Dr
- 1405 Pleasantview Dr
- 3205 Fleet Ln
- 1666 Forest Hills Dr Unit E
- 116 Carnoustie Ct
- 2969 Greenleaf Dr
- 932 Sugar Pear St
- 1538 Wild Goose Run
- 905 Sugar Pear St
- 1540 Country Bend Dr
- 2808 Olde Worcester Dr
- 1512 Shadow Wood Dr
- 1717 Doris Walter Ln
- 824 Ruth Dr
- 2602 Embleton Ln
