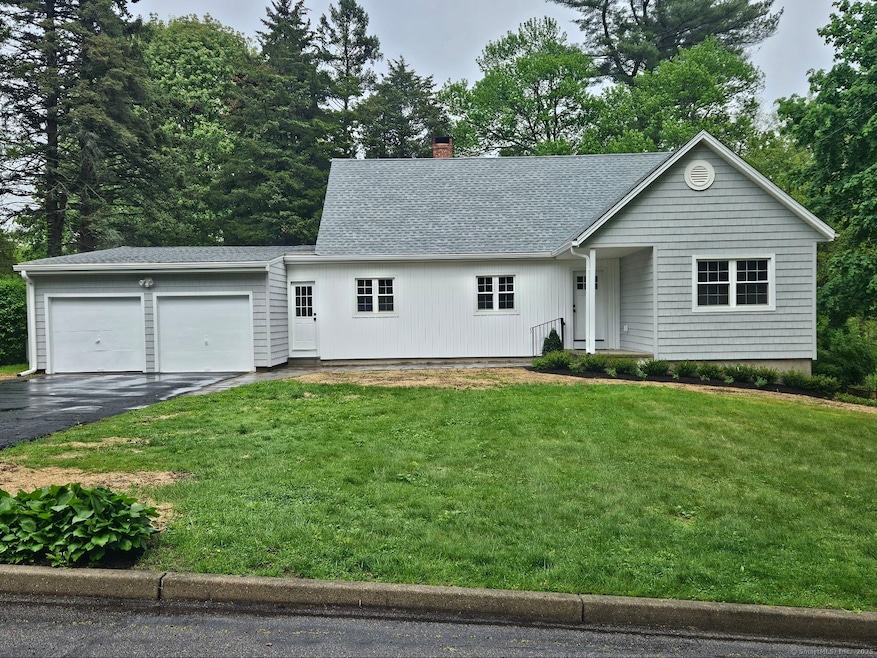
92 Lounsbury Rd Fairfield, CT 06825
Stratfield Village NeighborhoodHighlights
- Cape Cod Architecture
- ENERGY STAR Certified Homes
- Programmable Thermostat
- North Stratfield Elementary School Rated A
- 1 Fireplace
- Central Air
About This Home
As of July 2025Welcome to 92 Lounsbury Road in the beautiful Stratfield section of Fairfield, CT. This meticulously renovated 4-bedroom, 2.5-bath residence blends modern luxury with timeless charm. From the moment you step inside, you'll be impressed by the thoughtful updates, open-concept living spaces, and meticulous finishes. When you enter through the front door, there is a hall closet to your right and to the left, a spacious, fully renovated kitchen with quartz countertops, stainless steel appliances, and an eat-in island. The dining room is open to the kitchen and includes a wrap around fireplace that continues into the sun drenched living room with picture window. There's also a separate side entrance with a hall that leads to a family room with windows throughout. To finish out the first floor, there are two spacious bedrooms and a brand new full bath with a shower/tub. As you walk upstairs you're greeted with an open concept living area that could be used as a den or office space. The upstairs also includes two more bedrooms, amazing, updated storage areas, and a fully renovated full bathroom. Finished lower level includes a living space with full windows and a walk out door that lends itself to an in-law suite or space for extended family. There's also a half bath and ample storage. Other highlights include: brand new HVAC, upgraded electric panel, brand new hot water, heater and an extensive, private, backyard oasis. This property has everything you need and more.
Last Agent to Sell the Property
Dierna Realty LLC License #REB.0794681 Listed on: 05/12/2025
Home Details
Home Type
- Single Family
Est. Annual Taxes
- $10,406
Year Built
- Built in 1954
Lot Details
- 0.58 Acre Lot
- Level Lot
- Property is zoned R3
Home Design
- Cape Cod Architecture
- Colonial Architecture
- Concrete Foundation
- Frame Construction
- Asphalt Shingled Roof
- Vinyl Siding
Interior Spaces
- 1 Fireplace
- Basement Fills Entire Space Under The House
- Laundry on lower level
Kitchen
- Electric Range
- <<microwave>>
- Dishwasher
Bedrooms and Bathrooms
- 4 Bedrooms
Parking
- 2 Car Garage
- Private Driveway
Eco-Friendly Details
- ENERGY STAR Certified Homes
Schools
- North Stratfield Elementary School
Utilities
- Central Air
- Heat Pump System
- Hot Water Heating System
- Programmable Thermostat
- Hot Water Circulator
- Electric Water Heater
Listing and Financial Details
- Assessor Parcel Number 120968
Ownership History
Purchase Details
Home Financials for this Owner
Home Financials are based on the most recent Mortgage that was taken out on this home.Similar Homes in the area
Home Values in the Area
Average Home Value in this Area
Purchase History
| Date | Type | Sale Price | Title Company |
|---|---|---|---|
| Warranty Deed | $620,000 | None Available | |
| Warranty Deed | $620,000 | None Available |
Property History
| Date | Event | Price | Change | Sq Ft Price |
|---|---|---|---|---|
| 07/11/2025 07/11/25 | Sold | $875,000 | -2.7% | $354 / Sq Ft |
| 07/04/2025 07/04/25 | Pending | -- | -- | -- |
| 06/02/2025 06/02/25 | Price Changed | $899,000 | -3.2% | $364 / Sq Ft |
| 05/15/2025 05/15/25 | For Sale | $929,000 | +49.8% | $376 / Sq Ft |
| 12/20/2024 12/20/24 | Sold | $620,000 | +14.8% | $331 / Sq Ft |
| 11/09/2024 11/09/24 | Pending | -- | -- | -- |
| 11/02/2024 11/02/24 | For Sale | $540,000 | -- | $288 / Sq Ft |
Tax History Compared to Growth
Tax History
| Year | Tax Paid | Tax Assessment Tax Assessment Total Assessment is a certain percentage of the fair market value that is determined by local assessors to be the total taxable value of land and additions on the property. | Land | Improvement |
|---|---|---|---|---|
| 2025 | $10,406 | $366,520 | $252,840 | $113,680 |
| 2024 | $10,226 | $366,520 | $252,840 | $113,680 |
| 2023 | $10,083 | $366,520 | $252,840 | $113,680 |
| 2022 | $9,984 | $366,520 | $252,840 | $113,680 |
| 2021 | $9,889 | $366,520 | $252,840 | $113,680 |
| 2020 | $9,305 | $347,340 | $217,210 | $130,130 |
| 2019 | $9,305 | $347,340 | $217,210 | $130,130 |
| 2018 | $9,156 | $347,340 | $217,210 | $130,130 |
| 2017 | $8,968 | $347,340 | $217,210 | $130,130 |
| 2016 | $8,840 | $347,340 | $217,210 | $130,130 |
| 2015 | $8,416 | $339,500 | $229,530 | $109,970 |
| 2014 | $8,284 | $339,500 | $229,530 | $109,970 |
Agents Affiliated with this Home
-
John Dierna
J
Seller's Agent in 2025
John Dierna
Dierna Realty LLC
(203) 913-5818
3 in this area
14 Total Sales
-
Dee Cohen

Buyer's Agent in 2025
Dee Cohen
Compass Connecticut, LLC
(203) 856-2336
1 in this area
52 Total Sales
-
Frank Zilinyi

Seller's Agent in 2024
Frank Zilinyi
William Raveis Real Estate
(917) 886-0919
1 in this area
13 Total Sales
Map
Source: SmartMLS
MLS Number: 24093904
APN: FAIR-000049-000000-000109
- 71 Schiller Rd
- 319 Wheeler Park Ave
- 2024 Stratfield Rd
- 68 Hawthorne Dr
- 264 Harvester Rd
- 37 Lamplighter Ln
- 65 Bennett St
- 50 Pond Rd
- 301 Nepas Rd
- 550 Davis Rd
- 39 Falmouth Rd
- 160 Fairfield Woods Rd Unit 43
- 160 Fairfield Woods Rd Unit 2
- 15 Golf View Dr
- 297 Romanock Rd
- 25 Janet Cir Unit F
- 2955 Madison Ave Unit 40
- 2955 Madison Ave Unit 25
- 161 Brion Dr
- 561 Winnepoge Dr
