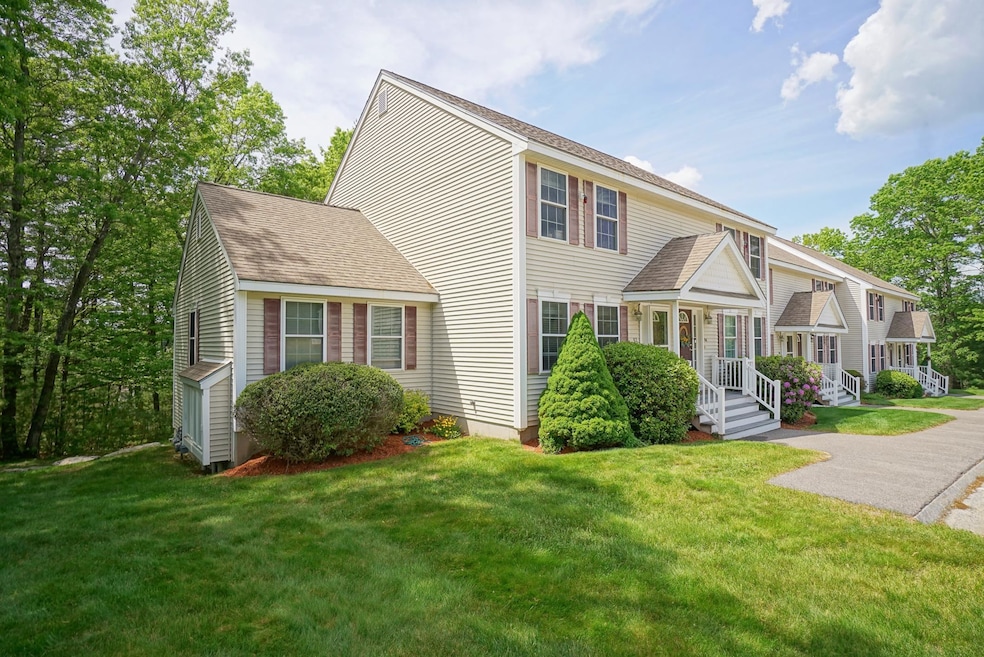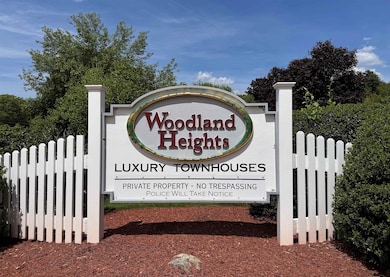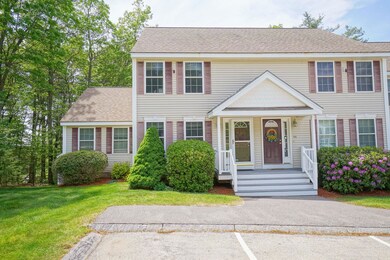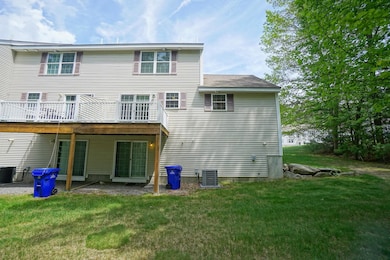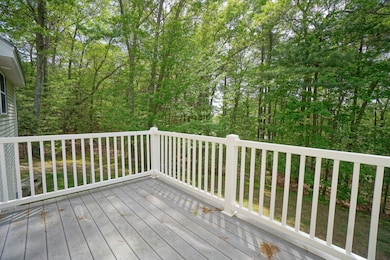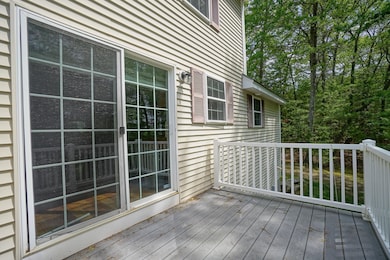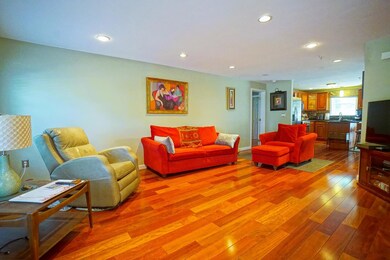
92 Overlook Cir Hudson, NH 03051
Estimated payment $3,075/month
Highlights
- Recreation Room
- Wood Flooring
- Attic
- Wooded Lot
- Main Floor Bedroom
- End Unit
About This Home
Beautiful End Unit Condo at Woodland Heights – 3 BR, 3 Bath + Bonus Room. Stunning end unit condo located in the highly sought-after Woodland Heights community! Featuring 3 spacious bedrooms, 2 full bathrooms, 1 half bath, and a versatile bonus room that can easily serve as a 4th bedroom, home office, or recreation space, this home offers comfort, style, and flexibility for modern living.Enjoy peace of mind with many recent upgrades, including a new central AC system, new furnace, wired generator, refrigerator and new HW heater. Past updates add to the home’s charm and functionality, such as gleaming cherry hardwood floors, a fully upgraded kitchen with granite countertops and stainless steel appliances, as well as renovated bathrooms throughout.The open-concept main level is perfect for entertaining, complete with a bright and airy living space and a primary bedroom with ensuite bath for convenient one-level living. Upstairs, you'll find two more generously sized bedrooms and a full bath.Located just minutes from Benson Park, shopping centers, and major highway access, this home combines a serene setting with unbeatable convenience. With low condo fees of only $275/month, this is a rare opportunity in Woodland Heights – a community where homes don’t stay on the market long!Don’t miss your chance to own this beautifully maintained and thoughtfully upgraded home. All showings begin at the open houses scheduled for Sat May 31, 12-2, and Sun June 1, 12-2.
Last Listed By
BHHS Verani Londonderry Brokerage Phone: 603-303-7167 Listed on: 05/29/2025

Open House Schedule
-
Saturday, May 31, 202512:00 to 2:00 pm5/31/2025 12:00:00 PM +00:005/31/2025 2:00:00 PM +00:00Add to Calendar
-
Sunday, June 01, 202512:00 to 2:00 pm6/1/2025 12:00:00 PM +00:006/1/2025 2:00:00 PM +00:00Add to Calendar
Townhouse Details
Home Type
- Townhome
Est. Annual Taxes
- $6,054
Year Built
- Built in 2003
Lot Details
- End Unit
- Landscaped
- Sloped Lot
- Wooded Lot
Home Design
- Wood Frame Construction
- Shingle Roof
Interior Spaces
- Property has 2 Levels
- Living Room
- Dining Room
- Recreation Room
- Attic
Kitchen
- Gas Range
- Microwave
- Dishwasher
- Kitchen Island
- Disposal
Flooring
- Wood
- Carpet
- Ceramic Tile
- Vinyl Plank
Bedrooms and Bathrooms
- 3 Bedrooms
- Main Floor Bedroom
- En-Suite Bathroom
Laundry
- Laundry on upper level
- Gas Dryer
- Washer
Basement
- Heated Basement
- Walk-Out Basement
- Interior Basement Entry
Parking
- Shared Driveway
- Paved Parking
- Deeded Parking
Accessible Home Design
- Accessible Full Bathroom
Outdoor Features
- Basketball Court
- Playground
Schools
- Nottingham West Elementary School
- Hudson Memorial Middle School
- Alvirne High School
Utilities
- Central Air
- Underground Utilities
- High Speed Internet
Listing and Financial Details
- Legal Lot and Block 5 / 187
- Assessor Parcel Number 191
Community Details
Overview
- Woodland Heights Condos
Recreation
- Community Basketball Court
- Community Playground
- Snow Removal
- Tennis Courts
Map
Home Values in the Area
Average Home Value in this Area
Tax History
| Year | Tax Paid | Tax Assessment Tax Assessment Total Assessment is a certain percentage of the fair market value that is determined by local assessors to be the total taxable value of land and additions on the property. | Land | Improvement |
|---|---|---|---|---|
| 2021 | $5,017 | $231,500 | $0 | $231,500 |
Property History
| Date | Event | Price | Change | Sq Ft Price |
|---|---|---|---|---|
| 05/29/2025 05/29/25 | For Sale | $459,000 | -- | $220 / Sq Ft |
Similar Homes in Hudson, NH
Source: PrimeMLS
MLS Number: 5043414
APN: HDSO M:191 B:187 L:005
- 92 Overlook Cir
- 8 Nevens St
- 113 Brody Ln
- 113 Brody Ln Unit 113
- 24 Easthill Dr
- 928 Fox Hollow Dr
- 25 Lowell Rd
- 13 Cedar St
- 17 Cedar St
- 10 Lakeside Dr Unit 58
- 6 Village Ln
- 12 3rd St
- 21 Library St
- 26 Library St
- 12 Bush Hill Rd
- 20 Holly Ln Unit B
- 7 Intervale Ct Unit B
- 10 Tetreau St
- 51 Bear Path Ln
- 426 Elk Run Rd
