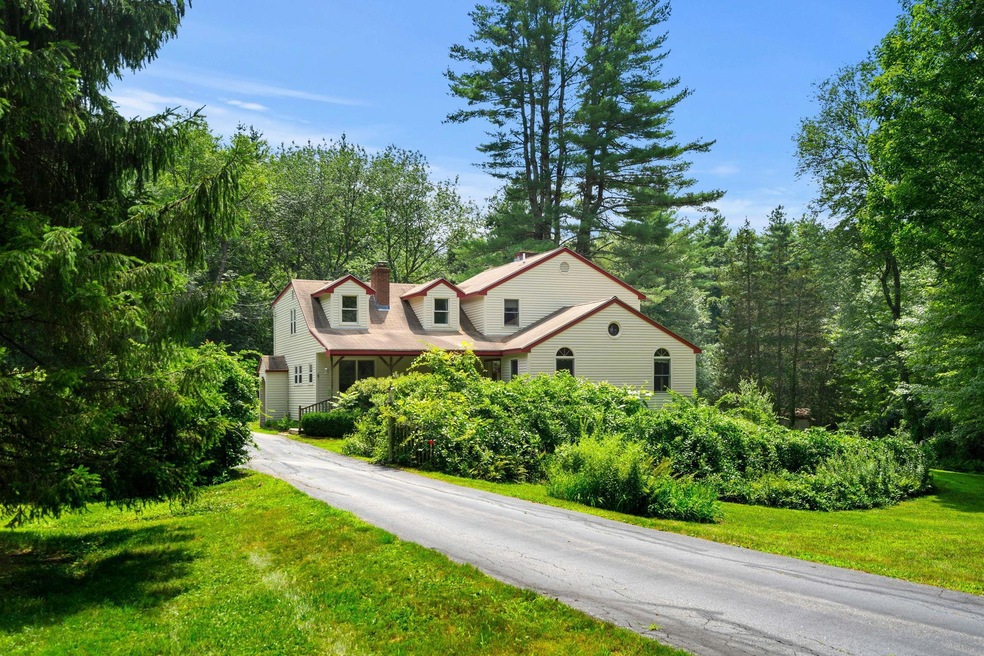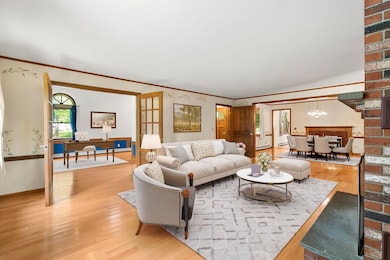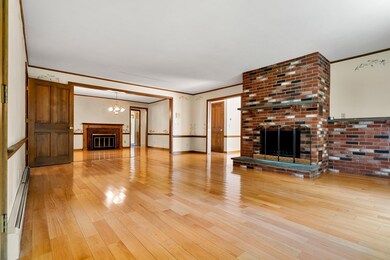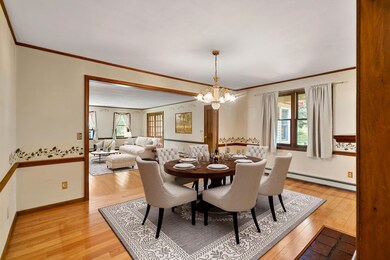
92 Pleasant St Epping, NH 03042
Highlights
- Greenhouse
- Cape Cod Architecture
- Cathedral Ceiling
- 7.5 Acre Lot
- Multiple Fireplaces
- Wood Flooring
About This Home
As of October 2024Looking for some acreage? Check out 92 Pleasant Street a beautiful home that sits on 7.5 acres. The home has over 2900 square feet of living space which includes an eat-in kitchen, a formal dining room with a wood burning fireplace that opens to the spacious living room with a hearth and fireplace, a room that could be used as a guest bedroom or playroom and a bath with shower. The solarium is a beautiful room that over looks the backyard. If you work from home, then check out the perfect office. It has French doors, a second private entrance off the front entry, and its own half bath. The second floor has a primary bedroom with a walk-in closet and a Juliet balcony, two generously sized bedrooms and the full bathroom. There is a 2 car detached garage along with a large shed and greenhouse. The yard has mature landscaping, lots of space for gardening and enjoying the outdoors. Other features included newer heating system, hot water heater and whole house, on demand generator. Located minutes to Routes 125 and 101, area shopping and restaurants.
Last Agent to Sell the Property
Tessa Parziale Real Estate License #062527 Listed on: 08/05/2024
Home Details
Home Type
- Single Family
Est. Annual Taxes
- $10,353
Year Built
- Built in 1940
Lot Details
- 7.5 Acre Lot
- Lot Sloped Up
- Garden
Parking
- 2 Car Garage
Home Design
- Cape Cod Architecture
- Concrete Foundation
- Stone Foundation
- Wood Frame Construction
- Shingle Roof
Interior Spaces
- 2-Story Property
- Woodwork
- Cathedral Ceiling
- Multiple Fireplaces
- Wood Burning Fireplace
Kitchen
- Oven
- Electric Cooktop
- Dishwasher
Flooring
- Wood
- Carpet
- Tile
Bedrooms and Bathrooms
- 3 Bedrooms
- Walk-In Closet
Basement
- Walk-Up Access
- Laundry in Basement
Outdoor Features
- Covered patio or porch
- Greenhouse
- Shed
Schools
- Epping Elementary School
- Epping Middle School
- Epping Middle High School
Utilities
- Hot Water Heating System
- Heating System Uses Oil
- Private Sewer
- High Speed Internet
Listing and Financial Details
- Tax Lot 42
Ownership History
Purchase Details
Home Financials for this Owner
Home Financials are based on the most recent Mortgage that was taken out on this home.Purchase Details
Similar Homes in Epping, NH
Home Values in the Area
Average Home Value in this Area
Purchase History
| Date | Type | Sale Price | Title Company |
|---|---|---|---|
| Warranty Deed | $635,000 | None Available | |
| Warranty Deed | $635,000 | None Available | |
| Warranty Deed | -- | -- | |
| Warranty Deed | -- | -- |
Mortgage History
| Date | Status | Loan Amount | Loan Type |
|---|---|---|---|
| Open | $476,250 | Purchase Money Mortgage | |
| Closed | $476,250 | Purchase Money Mortgage | |
| Previous Owner | $125,000 | Credit Line Revolving | |
| Previous Owner | $200,000 | Balloon | |
| Previous Owner | $200,000 | Credit Line Revolving | |
| Previous Owner | $200,000 | Unknown |
Property History
| Date | Event | Price | Change | Sq Ft Price |
|---|---|---|---|---|
| 10/15/2024 10/15/24 | Sold | $635,000 | -2.3% | $213 / Sq Ft |
| 09/19/2024 09/19/24 | Pending | -- | -- | -- |
| 08/19/2024 08/19/24 | Price Changed | $650,000 | -5.8% | $218 / Sq Ft |
| 08/05/2024 08/05/24 | For Sale | $690,000 | +452.0% | $231 / Sq Ft |
| 01/08/2021 01/08/21 | Sold | $125,000 | 0.0% | $42 / Sq Ft |
| 12/07/2020 12/07/20 | Pending | -- | -- | -- |
| 12/04/2020 12/04/20 | Off Market | $125,000 | -- | -- |
| 10/08/2020 10/08/20 | Price Changed | $139,900 | -0.1% | $47 / Sq Ft |
| 06/27/2020 06/27/20 | Price Changed | $140,000 | -9.7% | $47 / Sq Ft |
| 06/04/2020 06/04/20 | For Sale | $155,000 | -- | $52 / Sq Ft |
Tax History Compared to Growth
Tax History
| Year | Tax Paid | Tax Assessment Tax Assessment Total Assessment is a certain percentage of the fair market value that is determined by local assessors to be the total taxable value of land and additions on the property. | Land | Improvement |
|---|---|---|---|---|
| 2024 | $11,005 | $436,200 | $127,400 | $308,800 |
| 2023 | $10,156 | $434,000 | $127,400 | $306,600 |
| 2022 | $9,761 | $434,000 | $127,400 | $306,600 |
| 2021 | $9,730 | $434,000 | $127,400 | $306,600 |
| 2020 | $10,260 | $434,000 | $127,400 | $306,600 |
| 2019 | $8,928 | $322,300 | $113,600 | $208,700 |
| 2018 | $8,360 | $322,300 | $113,600 | $208,700 |
| 2017 | $8,360 | $322,300 | $113,600 | $208,700 |
| 2016 | $8,360 | $322,300 | $113,600 | $208,700 |
| 2015 | $8,360 | $322,300 | $113,600 | $208,700 |
| 2014 | $7,321 | $299,800 | $113,600 | $186,200 |
| 2013 | $7,276 | $299,800 | $113,600 | $186,200 |
Agents Affiliated with this Home
-

Seller's Agent in 2024
Tessa Parziale Rigattieri
Tessa Parziale Real Estate
(603) 365-6981
2 in this area
166 Total Sales
-

Buyer's Agent in 2024
Michelle Ekstrand
EXP Realty
(603) 325-8116
1 in this area
89 Total Sales
-

Buyer's Agent in 2021
Brenda Maggy
Beach Homes Realty
(603) 531-3839
10 in this area
145 Total Sales
Map
Source: PrimeMLS
MLS Number: 5008243
APN: EPPI-000029-000000-000042
- 48 Pleasant St
- 76 Saint Laurent St
- 9 Lunas Ave Unit A
- 11B Lunas Ave Unit 3321B
- 2A Connor Ct Unit 2A
- 51 Sunset Ridge Rd Unit 51B
- Unit 68 Canterbury Commons Unit 68
- 54 Sunset Ridge Rd Unit 54B
- 11 Walker Rd Unit 11B
- 3 Walker Rd Unit 3A
- 9 Annika Lee Dr Unit A
- 8A Connor Ct Unit 8A
- 21 Elm St
- 8 Plumer Rd
- 4 Thistle Cir
- 5 N River Rd
- 290 Calef Hwy Unit A24
- Unit 81 Canterbury Commons Unit 81
- 25 Chandler Ln
- 7 Mulberry Ln Unit 42






