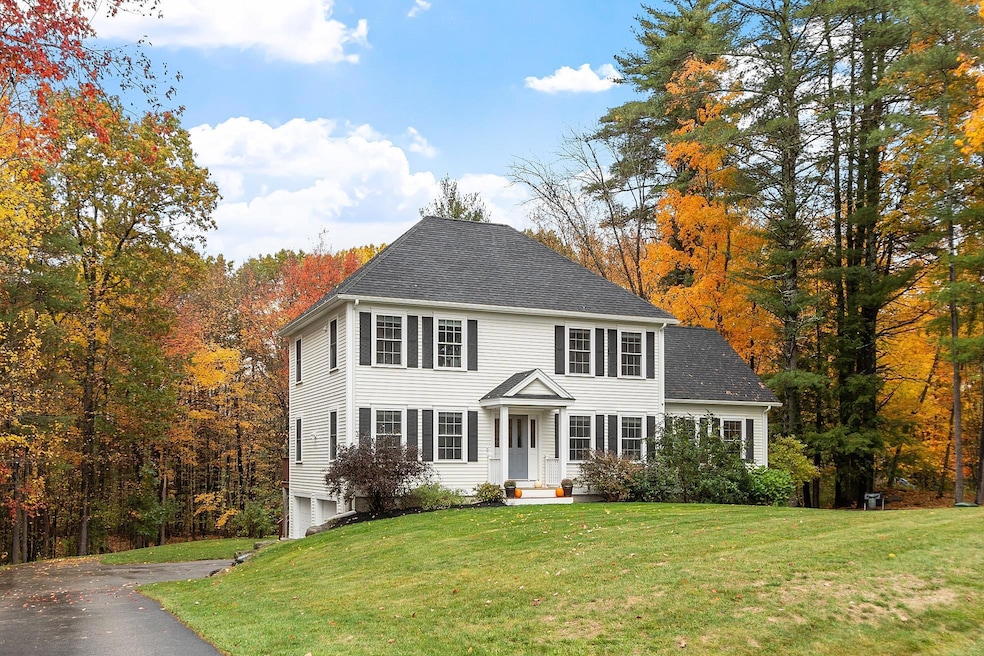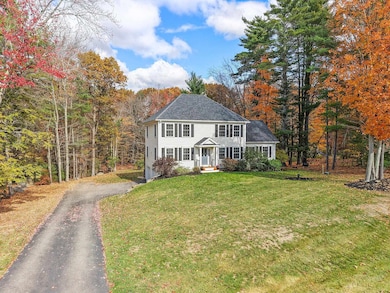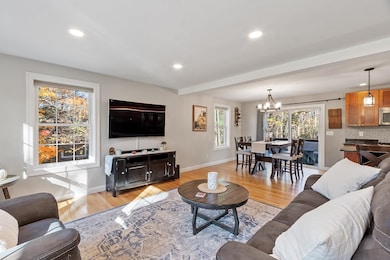92 Ridgecrest Dr Greenland, NH 03840
Estimated payment $5,976/month
Highlights
- Colonial Architecture
- Wood Flooring
- Fireplace
- Deck
- Walk-In Pantry
- Walk-In Closet
About This Home
Welcome home to 92 Ridgecrest Drive in Greenland, NH — an inviting Chinburg-built Colonial set on a beautifully landscaped 1.38-acre lot in one of the town’s most desirable neighborhoods. Built in 2012, this 3-bedroom, 2.5-bath home offers 2,224 square feet of bright, open living space. The main level features gleaming wood floors, a large eat-in kitchen that flows effortlessly to the formal dining room and back deck — perfect for entertaining. A second living room offers the ideal spot to unwind, complete with a cozy gas fireplace and built-in surround sound for movie nights or gatherings. Upstairs, the serene primary suite includes a walk-in closet and a private bath with double sinks, while two additional bedrooms and a full bath provide comfortable space for family or guests. Central air, second-floor laundry, and an attached two-car garage add everyday convenience. The unfinished side of the basement serves as a workshop or interior shed with direct exterior access — perfect for projects or extra storage. Outside, enjoy the privacy of mature trees and perennials, all just minutes from schools, beaches, golf, downtown Portsmouth, and major routes. This home perfectly balances New England charm with modern comfort. Showings begin 11/01/2025!
Listing Agent
Duston Leddy Real Estate Brokerage Phone: 603-767-0660 License #082011 Listed on: 10/31/2025
Open House Schedule
-
Sunday, November 16, 202511:00 am to 1:00 pm11/16/2025 11:00:00 AM +00:0011/16/2025 1:00:00 PM +00:00Add to Calendar
Home Details
Home Type
- Single Family
Est. Annual Taxes
- $10,378
Year Built
- Built in 2012
Parking
- 2 Car Garage
Home Design
- Colonial Architecture
- Concrete Foundation
- Wood Frame Construction
- Vinyl Siding
Interior Spaces
- Property has 2 Levels
- Fireplace
- Family Room
- Living Room
- Finished Basement
- Walk-Out Basement
- Walk-In Pantry
Flooring
- Wood
- Carpet
Bedrooms and Bathrooms
- 3 Bedrooms
- En-Suite Bathroom
- Walk-In Closet
Schools
- Maude H. Trefethen Elementary School
- Greenland Central Middle School
- Portsmouth High School
Utilities
- Forced Air Heating and Cooling System
- Programmable Thermostat
- Drilled Well
- Septic Tank
- Leach Field
- Cable TV Available
Additional Features
- Deck
- 1.38 Acre Lot
Community Details
- Falls Way Subdivision
Listing and Financial Details
- Legal Lot and Block 72 / 2
- Assessor Parcel Number R
Map
Home Values in the Area
Average Home Value in this Area
Tax History
| Year | Tax Paid | Tax Assessment Tax Assessment Total Assessment is a certain percentage of the fair market value that is determined by local assessors to be the total taxable value of land and additions on the property. | Land | Improvement |
|---|---|---|---|---|
| 2024 | $10,378 | $798,900 | $430,200 | $368,700 |
| 2023 | $9,803 | $798,900 | $430,200 | $368,700 |
| 2022 | $8,768 | $484,700 | $238,800 | $245,900 |
| 2021 | $9,074 | $484,700 | $238,800 | $245,900 |
| 2020 | $8,036 | $484,700 | $238,800 | $245,900 |
| 2019 | $7,949 | $484,700 | $238,800 | $245,900 |
| 2018 | $7,653 | $484,700 | $238,800 | $245,900 |
| 2017 | $6,837 | $410,900 | $175,800 | $235,100 |
| 2016 | $6,267 | $376,400 | $175,800 | $200,600 |
| 2015 | $6,365 | $376,400 | $175,800 | $200,600 |
| 2014 | $5,992 | $376,400 | $175,800 | $200,600 |
| 2013 | $5,834 | $376,400 | $175,800 | $200,600 |
Property History
| Date | Event | Price | List to Sale | Price per Sq Ft |
|---|---|---|---|---|
| 11/13/2025 11/13/25 | Price Changed | $969,900 | -2.0% | $387 / Sq Ft |
| 10/31/2025 10/31/25 | For Sale | $990,000 | -- | $395 / Sq Ft |
Purchase History
| Date | Type | Sale Price | Title Company |
|---|---|---|---|
| Warranty Deed | $417,000 | -- | |
| Warranty Deed | $417,000 | -- | |
| Warranty Deed | $160,000 | -- | |
| Warranty Deed | $160,000 | -- |
Mortgage History
| Date | Status | Loan Amount | Loan Type |
|---|---|---|---|
| Open | $417,000 | Stand Alone Refi Refinance Of Original Loan |
Source: PrimeMLS
MLS Number: 5068022
APN: GRNL-000000-000002-000072-R000000
- 638 Post Rd
- 67 North Rd
- 4 Slate Run
- 3 Slate Run
- 96 North Rd
- 11 Stoneledge Rd
- 1 Apricot Way
- 10 Black Forest Rd
- Unit 1 Summerwind Place Unit 1
- 16 Summerwind Place Unit 16
- Unit 3 Summerwind Place Unit 3
- 36 Winnicut Rd Unit 2
- Unit 25 Summerwind Place Unit 25
- Unit 15 Summerwind Place Unit 15
- Unit 13 Summerwind Place Unit 13
- 26 Thompson Way Unit 22
- 31 Thompson Way
- Unit 31 Summerwind Place Unit 31
- 1 Cherry Rd
- 45 Oak Dr
- 6 Ireland Way
- 84 Tuttle Ln Unit B
- 24 Monarch Way Unit 107
- 5 Juniper Ln
- 43 Beechstone
- 99 Winnicutt Rd Unit 6
- 402 White Cedar Blvd
- 70 Constitution Ave
- 335 Central Rd
- 504 Springbrook Cir
- 11 Post Rd Unit 11A
- 416 Springbrook Cir
- 70 Woodland Rd
- 313 Springbrook Cir
- 470 Washington Rd
- 25 Pine St
- 78 Atlantic Ave
- 16 Big Rock Rd
- 39 Cable Rd Unit "Eleanor"
- 71 W Atlantic Ave







