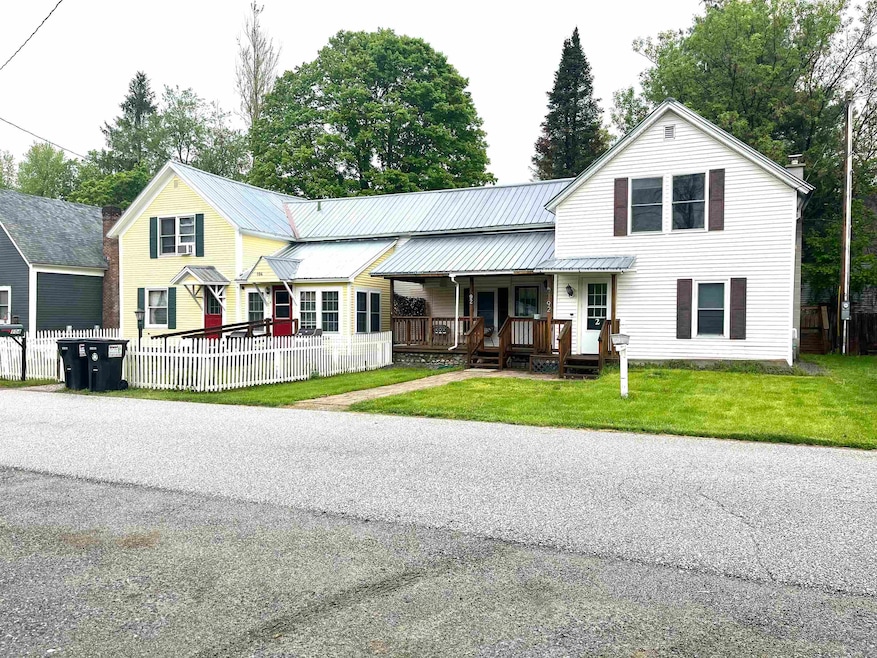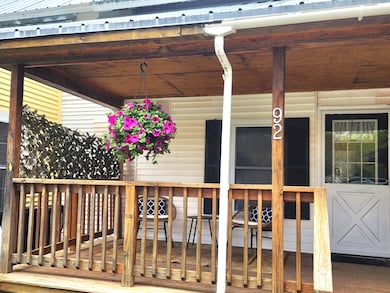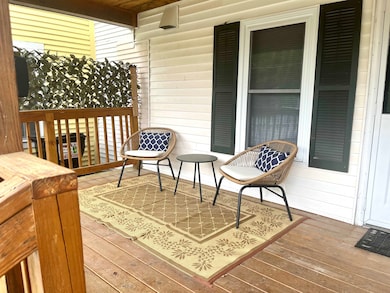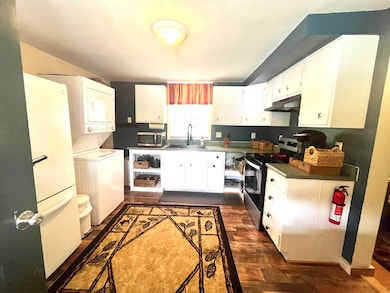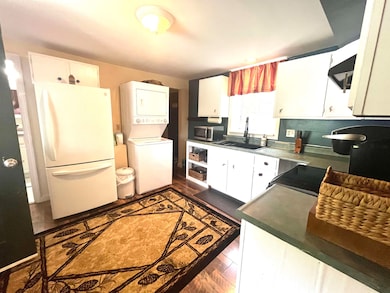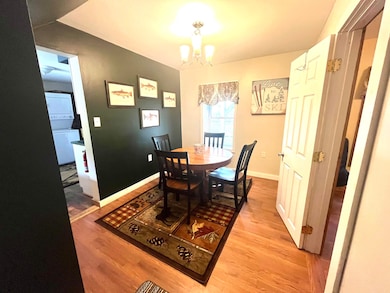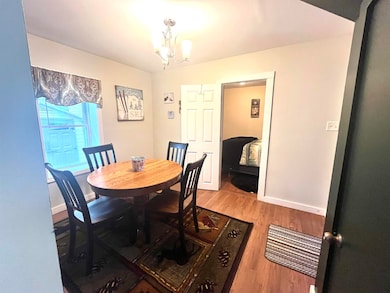92 River St Montgomery, VT 05470
Estimated payment $1,811/month
Highlights
- Water Access
- River Front
- Antique Architecture
- Montgomery Center School Rated 10
- Stream or River on Lot
- Wood Flooring
About This Home
Charming Village Home with River Frontage and Accessory Dwelling – Ideal for Multi-Generational Living or Investment. Located in the heart of Montgomery Village, this classic white home—attached to the yellow residence on the left—offers an ideal blend of character, function, and potential. With beautiful river frontage & just 15 minutes from Jay Peak Ski Resort, the location is perfect for year-round enjoyment or rental income. The property features two distinct living spaces, making it an excellent option for a small family looking to keep loved ones close or as a savvy investment. The first unit, located on the ground level, includes 1 bedroom, 1 full bath, a spacious kitchen, dining area, and living room, along with access to a charming covered porch—perfect for relaxing & taking in the sounds of the river. Upstairs, the second unit offers 1 bedroom, an open-concept kitchen & living area, a cozy bunk bed nook, & a private balcony just off the kitchen—ideal for enjoying morning coffee or evening sunsets. Hardwood & bamboo floors flow throughout, adding warmth and character. Close to all village amenities, this home offers convenience, flexibility, & opportunity in a picturesque Vermont setting. Whether you're seeking a multi-generational living arrangement or an income-producing property in a popular ski destination, this property checks all the boxes. Home is being sold furnished and has strong rental potential, with the ability to generate over $32,000 in income.
Home Details
Home Type
- Single Family
Est. Annual Taxes
- $1,961
Year Built
- Built in 1880
Lot Details
- 6,534 Sq Ft Lot
- River Front
Parking
- Dirt Driveway
Home Design
- Antique Architecture
- Concrete Foundation
- Stone Foundation
- Wood Frame Construction
- Metal Roof
Interior Spaces
- Property has 1 Level
- Living Room
- Dining Room
- Water Views
- Basement
- Interior Basement Entry
- Carbon Monoxide Detectors
- Dryer
Flooring
- Wood
- Laminate
Bedrooms and Bathrooms
- 2 Bedrooms
- 2 Full Bathrooms
Outdoor Features
- Water Access
- Water Access Across The Street
- Stream or River on Lot
- Balcony
- Shed
- Outbuilding
Schools
- Montgomery Elementary School
Utilities
- Heating System Mounted To A Wall or Window
- The river is a source of water for the property
- Septic Tank
- Phone Available
- Cable TV Available
Map
Home Values in the Area
Average Home Value in this Area
Property History
| Date | Event | Price | List to Sale | Price per Sq Ft | Prior Sale |
|---|---|---|---|---|---|
| 06/14/2025 06/14/25 | Price Changed | $312,900 | -3.7% | $235 / Sq Ft | |
| 05/30/2025 05/30/25 | Price Changed | $325,000 | -3.0% | $244 / Sq Ft | |
| 05/19/2025 05/19/25 | For Sale | $335,000 | +46.3% | $251 / Sq Ft | |
| 01/02/2024 01/02/24 | Sold | $229,000 | 0.0% | $172 / Sq Ft | View Prior Sale |
| 01/01/2024 01/01/24 | Off Market | $229,000 | -- | -- | |
| 07/26/2023 07/26/23 | Pending | -- | -- | -- | |
| 07/02/2023 07/02/23 | For Sale | $229,000 | 0.0% | $172 / Sq Ft | |
| 05/30/2023 05/30/23 | Off Market | $229,000 | -- | -- | |
| 01/31/2023 01/31/23 | For Sale | $229,000 | -- | $172 / Sq Ft |
Source: PrimeMLS
MLS Number: 5041769
- 84 Hazens Notch Rd
- 55 Howard Rd
- 1205 Hazens Notch Rd
- 13 S Brook Rd
- 0 Oberland Valley Rd
- 367 Lower Ring Rd
- 218 Brook Rd
- 00 Brook Rd
- 135 W Hill Rd
- 00 W Hill Rd
- 0 Amidon Rd
- 805 Deming Rd
- 680 Deming Rd
- 00 Thomas Dr
- 1856 Gibou Rd
- 912 Deer Run Ln
- 00 Highland Dr
- 3774 Mountain Rd
- 0 Rushford Valley Rd
- 00 Deep Gibou Rd
- 97 School St
- 4628 Vt Rte 100 Unit 1
- 66 Sheldon Heights
- 46 School St Unit 3
- 77 Railroad St
- 103-105 Puckerbrush Rd E
- 4323 Vt-108 Unit ID1255746P
- 4323 Vt-108 Unit ID1255743P
- 137 Main St Unit 203
- 89 Kinney Dr Unit 202
- 65 Northgate Plaza
- 75 Fenimore St
- 55 Foundry St
- 37 Catamount St
- 2596 Highgate Rd
- 495 Carter Hill Rd Unit 2
- 9 High St Unit 4
- 54 Bank St Unit 1
- 203 S Main St Unit 1
- 52 Ferris St
