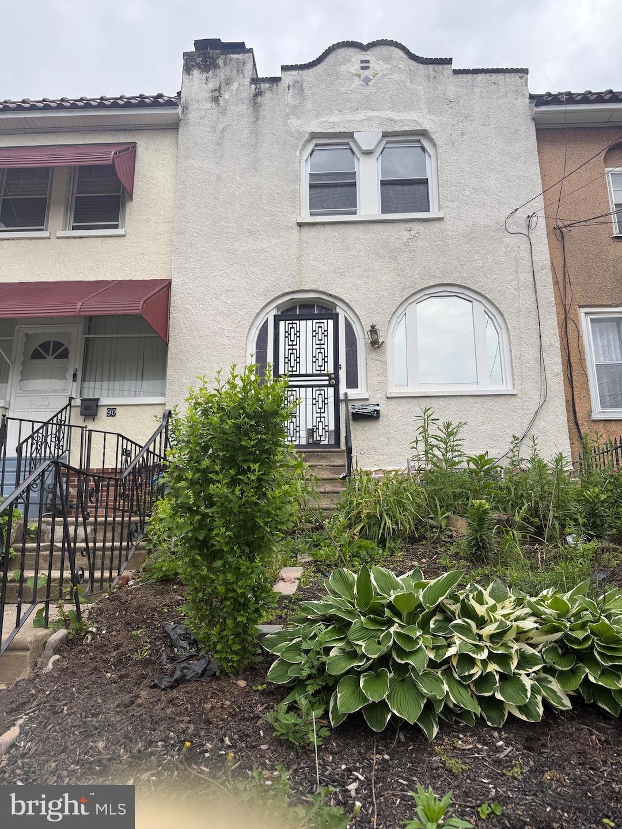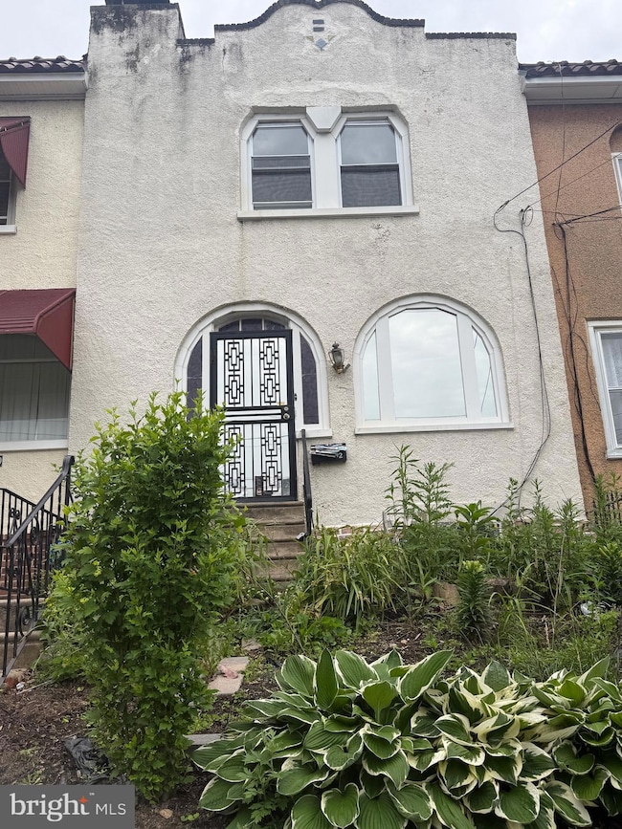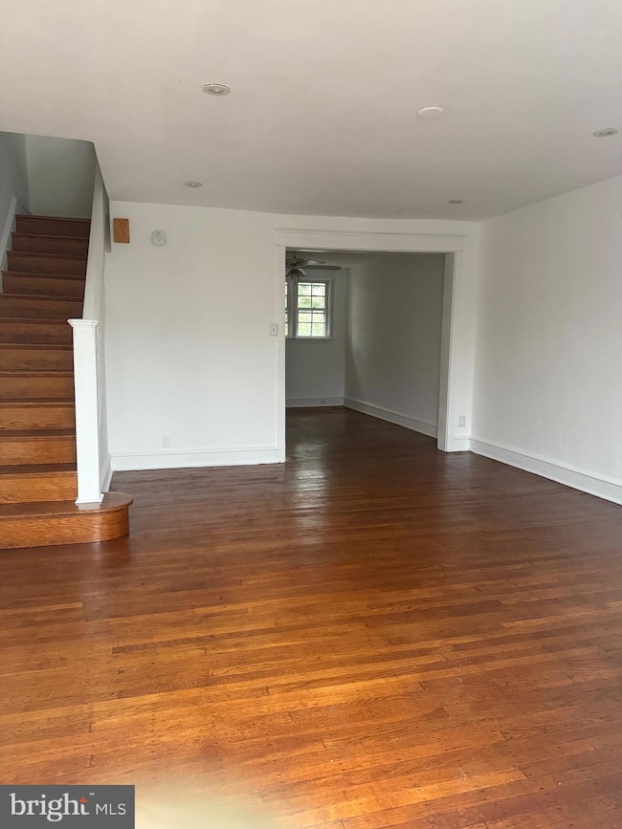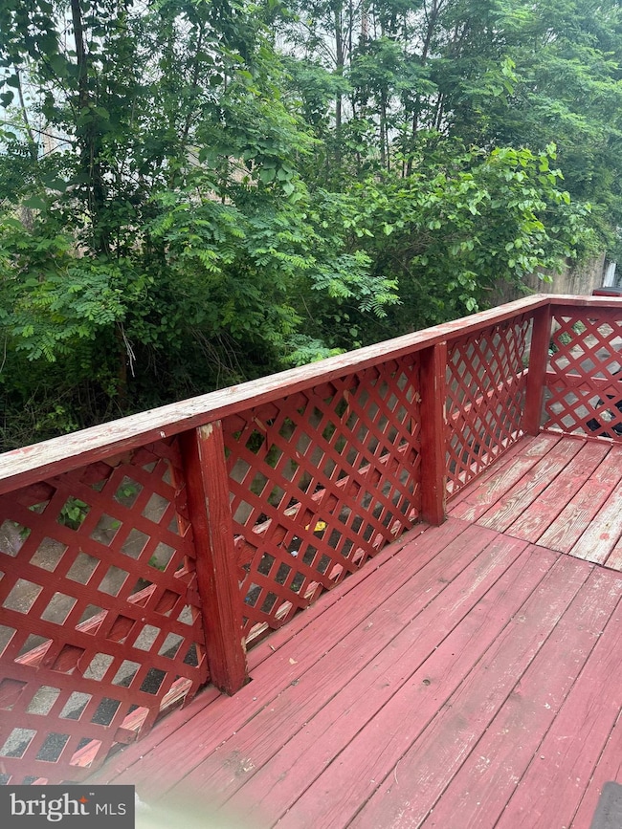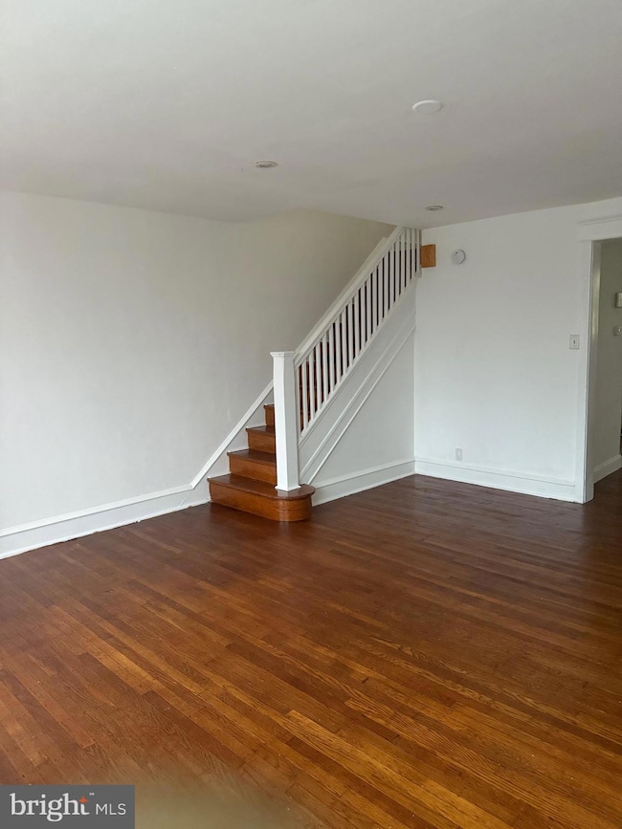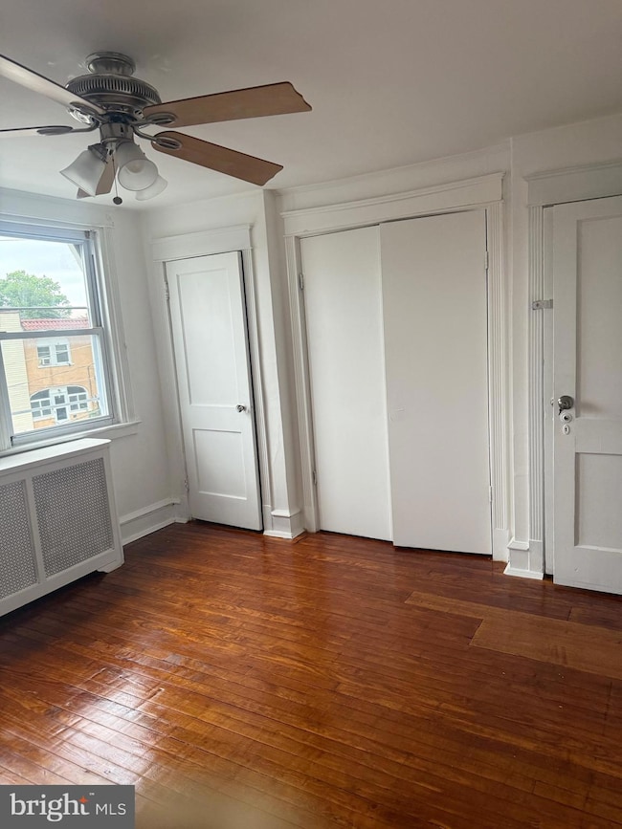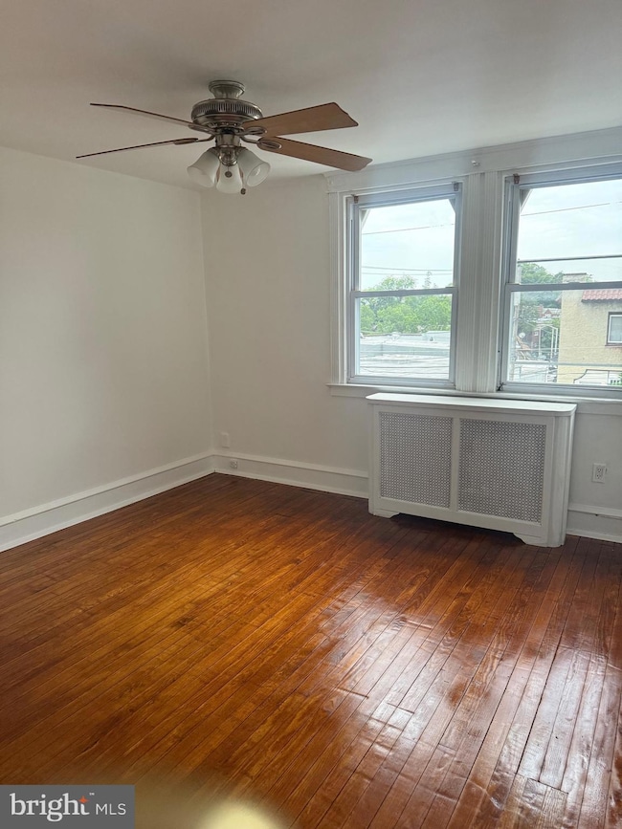
92 Springton Rd Upper Darby, PA 19082
Blywood NeighborhoodEstimated payment $1,544/month
Highlights
- Popular Property
- Traditional Architecture
- Skylights
- Maid or Guest Quarters
- No HOA
- 1 Car Attached Garage
About This Home
Charming 3-Bedroom Home with Endless Potential in Upper Darby!Welcome to 92 Springton Rd, a spacious and solidly built 3-bedroom, 2-bath home nestled on a quiet, tree-lined street in the heart of Upper Darby. With 1,276 sq ft of well-laid-out living space, this property is perfect for first-time buyers, savvy investors, or families looking for room to grow.Step inside to a bright, sun-drenched living room with large windows and original hardwood floors that add warmth and character. The formal dining area flows seamlessly into a generous kitchen, ready for your personal touch. Upstairs, you'll find three well-sized bedrooms and a full bath, offering comfort and privacy for everyone in the household.The full basement includes a second full bathroom and provides ample storage or the perfect opportunity to create a home gym, office, or recreation space. Ideal for pets, kids, or weekend BBQs—and the private driveway and garage offer convenience rarely found at this price point.Located just minutes from 69th Street Terminal, public transit, schools, and shopping, this home offers easy access to Center City and the Main Line while remaining tucked away in a peaceful neighborhood setting.With great bones and endless potential.
Townhouse Details
Home Type
- Townhome
Est. Annual Taxes
- $3,102
Year Built
- Built in 1928
Parking
- 1 Car Attached Garage
- Rear-Facing Garage
- Garage Door Opener
- On-Street Parking
Home Design
- Traditional Architecture
- Brick Exterior Construction
- Poured Concrete
- Concrete Perimeter Foundation
Interior Spaces
- 1,276 Sq Ft Home
- Property has 2 Levels
- Ceiling Fan
- Skylights
- Living Room
- Dining Room
- Basement
- Laundry in Basement
- Cooktop
Bedrooms and Bathrooms
- 3 Bedrooms
- En-Suite Primary Bedroom
- Walk-In Closet
- Maid or Guest Quarters
Schools
- Upper Darby Senior High School
Utilities
- Window Unit Cooling System
- Hot Water Heating System
- 200+ Amp Service
- Natural Gas Water Heater
- Cable TV Available
Additional Features
- More Than Two Accessible Exits
- 1,307 Sq Ft Lot
Listing and Financial Details
- Tax Lot 585-000
- Assessor Parcel Number 16-04-02124-00
Community Details
Overview
- No Home Owners Association
Pet Policy
- No Pets Allowed
Map
Home Values in the Area
Average Home Value in this Area
Tax History
| Year | Tax Paid | Tax Assessment Tax Assessment Total Assessment is a certain percentage of the fair market value that is determined by local assessors to be the total taxable value of land and additions on the property. | Land | Improvement |
|---|---|---|---|---|
| 2024 | $2,998 | $70,890 | $13,700 | $57,190 |
| 2023 | $2,970 | $70,890 | $13,700 | $57,190 |
| 2022 | $2,890 | $70,890 | $13,700 | $57,190 |
| 2021 | $3,897 | $70,890 | $13,700 | $57,190 |
| 2020 | $3,207 | $49,580 | $12,450 | $37,130 |
| 2019 | $3,151 | $49,580 | $12,450 | $37,130 |
| 2018 | $3,115 | $49,580 | $0 | $0 |
| 2017 | $3,034 | $49,580 | $0 | $0 |
| 2016 | $272 | $49,580 | $0 | $0 |
| 2015 | $278 | $49,580 | $0 | $0 |
| 2014 | $278 | $49,580 | $0 | $0 |
Property History
| Date | Event | Price | Change | Sq Ft Price |
|---|---|---|---|---|
| 01/18/2025 01/18/25 | Price Changed | $237,400 | -1.0% | $186 / Sq Ft |
| 12/29/2024 12/29/24 | Price Changed | $239,900 | -2.1% | $188 / Sq Ft |
| 12/21/2024 12/21/24 | For Sale | $245,000 | 0.0% | $192 / Sq Ft |
| 11/30/2024 11/30/24 | Off Market | $245,000 | -- | -- |
| 11/23/2024 11/23/24 | For Sale | $245,000 | +40.0% | $192 / Sq Ft |
| 06/30/2022 06/30/22 | Sold | $175,000 | +2.9% | $137 / Sq Ft |
| 05/04/2022 05/04/22 | Price Changed | $169,999 | -5.6% | $133 / Sq Ft |
| 04/27/2022 04/27/22 | For Sale | $180,000 | +127.8% | $141 / Sq Ft |
| 10/31/2017 10/31/17 | Sold | $79,000 | -1.2% | $62 / Sq Ft |
| 10/04/2017 10/04/17 | Pending | -- | -- | -- |
| 08/25/2017 08/25/17 | For Sale | $79,999 | -- | $63 / Sq Ft |
Purchase History
| Date | Type | Sale Price | Title Company |
|---|---|---|---|
| Deed | $175,000 | Alpert Abstract | |
| Deed | $79,000 | Colony Abstract Co Inc | |
| Special Warranty Deed | $78,500 | None Available | |
| Sheriffs Deed | $1,042 | None Available | |
| Deed | $79,900 | First American Title Ins Co |
Mortgage History
| Date | Status | Loan Amount | Loan Type |
|---|---|---|---|
| Open | $169,750 | New Conventional | |
| Previous Owner | $76,630 | New Conventional | |
| Previous Owner | $57,000 | New Conventional | |
| Previous Owner | $53,500 | Purchase Money Mortgage | |
| Previous Owner | $81,617 | VA |
About the Listing Agent

You want Someone that is Committed to Client Care and Excellence you landed in the right place. Realtor with determination and compassion to delivery for my clients. Providing home-buyers and sellers with professional, responsive and attentive real estate services. Want an agent who'll really listen to what you want in a home? Need an agent who knows how to effectively market your home so it sells? Give me a call! I'm eager to help and would love to talk to you. #Malvernrealtor #Westphilly
Arica's Other Listings
Source: Bright MLS
MLS Number: PADE2091408
APN: 16-04-02124-00
- 31 Lamport Rd
- 249 Le Carra Dr
- 309 N Maple Ave
- 419 Gilpin Rd
- 301 N Maple Ave
- 196 Springton Rd
- 300 N Maple Ave
- 184 Midway Ave
- 7249 Spruce St
- 413 Copley Rd
- 436 Glendale Rd
- 240 Hirst Ave
- 7251 Bradford Rd
- 219 N Wycombe Ave
- 425 Glendale Rd
- 174 E Essex Ave
- 613 Copley Rd
- 253 Lexington Ave
- 7212 Bradford Rd
- 426 Hampden Rd
