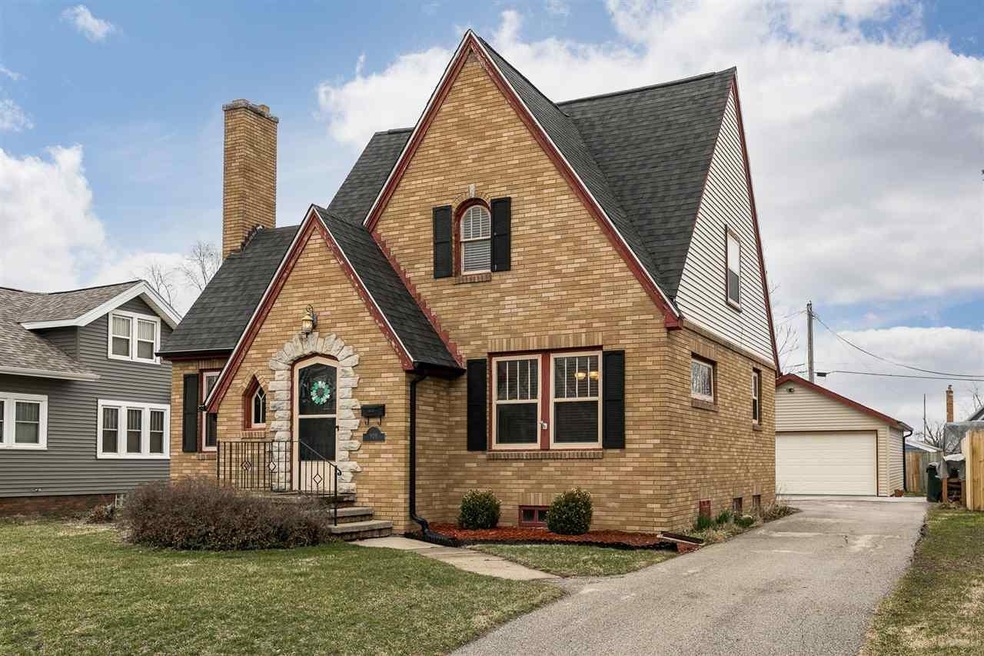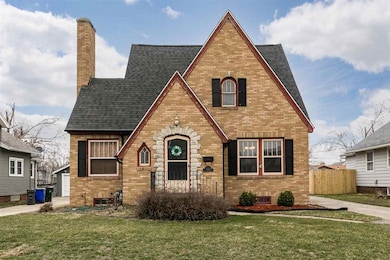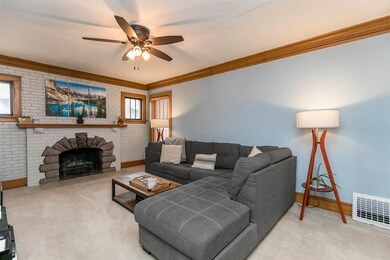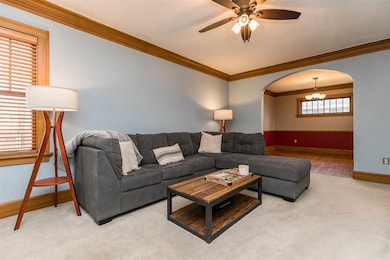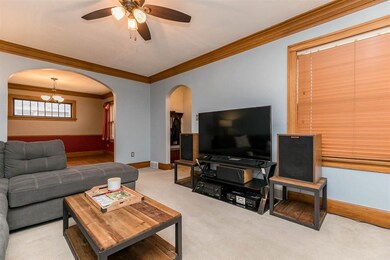
920 20th St SE Cedar Rapids, IA 52403
Estimated Value: $189,000 - $218,042
Highlights
- Recreation Room
- Patio
- Property is near schools
- Formal Dining Room
- Entrance Foyer
- Forced Air Heating and Cooling System
About This Home
As of May 2022This home is so down right charming it looks like it was taken from a child's story book! The 3 little pigs won't be able to blow this one down! Brick Tudor home has a newer roof, brand new 2 stall garage, & all the expensive work has been done! Inside you will find character galore in moldings, wood floors, arched entries & even a rounded wooden front door! There is a fireplace in the living room for those chilly nights, a formal dining to entertain, a kitchen with newer appliances, a bedroom on the main that is currently used as an office, & the rare find is the half bath on the main! Upstairs are two massive bedrooms one with a closet the size of another small bedroom! There is also a full bath that has been updated. The lower boasts rec room & storage galore! Outside there is a firepit patio & a large enough yard to make your 4 legged friend fall in love! Nothing to do but pat yourself on the back for finding this gem!
Home Details
Home Type
- Single Family
Est. Annual Taxes
- $3,464
Year Built
- Built in 1929
Lot Details
- 6,970 Sq Ft Lot
- Lot Dimensions are 50x140
Parking
- 2 Parking Spaces
Home Design
- Frame Construction
Interior Spaces
- 2-Story Property
- Wood Burning Fireplace
- Entrance Foyer
- Family Room Downstairs
- Living Room with Fireplace
- Formal Dining Room
- Recreation Room
Kitchen
- Oven or Range
- Microwave
- Dishwasher
Bedrooms and Bathrooms
- Primary Bedroom Upstairs
Finished Basement
- Basement Fills Entire Space Under The House
- Laundry in Basement
Outdoor Features
- Patio
Location
- Property is near schools
- Property is near shops
Schools
- Grantwood-Cr Elementary School
- Mckinley Middle School
- Washington High School
Utilities
- Forced Air Heating and Cooling System
- Heating System Uses Gas
- Cable TV Available
Community Details
- Wiley's First Subdivision
Listing and Financial Details
- Assessor Parcel Number 14271-02007-00000
Ownership History
Purchase Details
Home Financials for this Owner
Home Financials are based on the most recent Mortgage that was taken out on this home.Purchase Details
Home Financials for this Owner
Home Financials are based on the most recent Mortgage that was taken out on this home.Purchase Details
Home Financials for this Owner
Home Financials are based on the most recent Mortgage that was taken out on this home.Similar Homes in Cedar Rapids, IA
Home Values in the Area
Average Home Value in this Area
Purchase History
| Date | Buyer | Sale Price | Title Company |
|---|---|---|---|
| Timson Craig A | $147,000 | None Available | |
| Kujawa Margaret A | $132,500 | -- | |
| Bloomhall Julie A | $119,500 | -- |
Mortgage History
| Date | Status | Borrower | Loan Amount |
|---|---|---|---|
| Previous Owner | Timson Craig A | $144,337 | |
| Previous Owner | Kujawa Margaret A | $97,150 | |
| Previous Owner | Kujawa Margaret A | $28,950 | |
| Previous Owner | Kujawa Margaret A | $106,400 | |
| Previous Owner | Bloomhall Julie A | $96,000 |
Property History
| Date | Event | Price | Change | Sq Ft Price |
|---|---|---|---|---|
| 05/03/2022 05/03/22 | Sold | $191,000 | +6.1% | $120 / Sq Ft |
| 04/01/2022 04/01/22 | Pending | -- | -- | -- |
| 04/01/2022 04/01/22 | For Sale | $180,000 | +22.4% | $113 / Sq Ft |
| 05/09/2013 05/09/13 | Sold | $147,000 | -0.6% | $93 / Sq Ft |
| 03/14/2013 03/14/13 | Pending | -- | -- | -- |
| 11/12/2012 11/12/12 | For Sale | $147,950 | -- | $93 / Sq Ft |
Tax History Compared to Growth
Tax History
| Year | Tax Paid | Tax Assessment Tax Assessment Total Assessment is a certain percentage of the fair market value that is determined by local assessors to be the total taxable value of land and additions on the property. | Land | Improvement |
|---|---|---|---|---|
| 2023 | $3,464 | $217,000 | $25,000 | $192,000 |
| 2022 | $3,170 | $164,200 | $21,300 | $142,900 |
| 2021 | $3,320 | $162,000 | $21,300 | $140,700 |
| 2020 | $3,320 | $159,100 | $21,300 | $137,800 |
| 2019 | $2,916 | $143,800 | $17,500 | $126,300 |
| 2018 | $2,832 | $143,800 | $17,500 | $126,300 |
| 2017 | $2,840 | $138,900 | $17,500 | $121,400 |
| 2016 | $2,952 | $138,900 | $17,500 | $121,400 |
| 2015 | $2,974 | $139,727 | $20,000 | $119,727 |
| 2014 | $2,974 | $139,727 | $20,000 | $119,727 |
| 2013 | $2,910 | $139,727 | $20,000 | $119,727 |
Agents Affiliated with this Home
-
Doris Ackerman

Seller's Agent in 2022
Doris Ackerman
Keller Williams Advantage
(319) 361-2934
367 Total Sales
-
N
Buyer's Agent in 2022
Nonmember NONMEMBER
NONMEMBER
-
Karl Hoffman

Seller's Agent in 2013
Karl Hoffman
SKOGMAN REALTY COMMERCIAL
(319) 366-6427
160 Total Sales
Map
Source: Iowa City Area Association of REALTORS®
MLS Number: 202201814
APN: 14271-02007-00000
- 1926 Higley Ave SE
- 1935 8th Ave SE
- 1917 8th Ave SE
- 2230 Mount Vernon Rd SE
- 800 19th St SE
- 2420 11th Ave SE
- 2430 11th Ave SE
- 512 Vernon Dr SE
- 2319 Ridgeway Dr SE
- 510 Knollwood Dr SE
- 809 17th St SE
- 1604 8th Ave SE
- 517 18th St SE
- 2535 Vernon Ct SE
- 634 26th St SE
- 710 Grant Wood Dr SE
- 865 Camburn Ct SE
- 1727 5th Ave SE
- 725 Memorial Dr SE
- 615 16th St SE
- 920 20th St SE
- 916 20th St SE
- 926 20th St SE
- 912 20th St SE
- 932 20th St SE
- 921 21st St SE
- 927 21st St SE
- 936 20th St SE
- 915 21st St SE
- 931 21st St SE
- 2005 Mount Vernon Rd SE
- 2009 Mount Vernon Rd SE
- 2001 Mount Vernon Rd SE
- 925 20th St SE
- 937 21st St SE
- 1006 20th St SE
- 921 20th St SE
- 931 20th St SE
- 2011 Mount Vernon Rd SE
- 917 20th St SE
