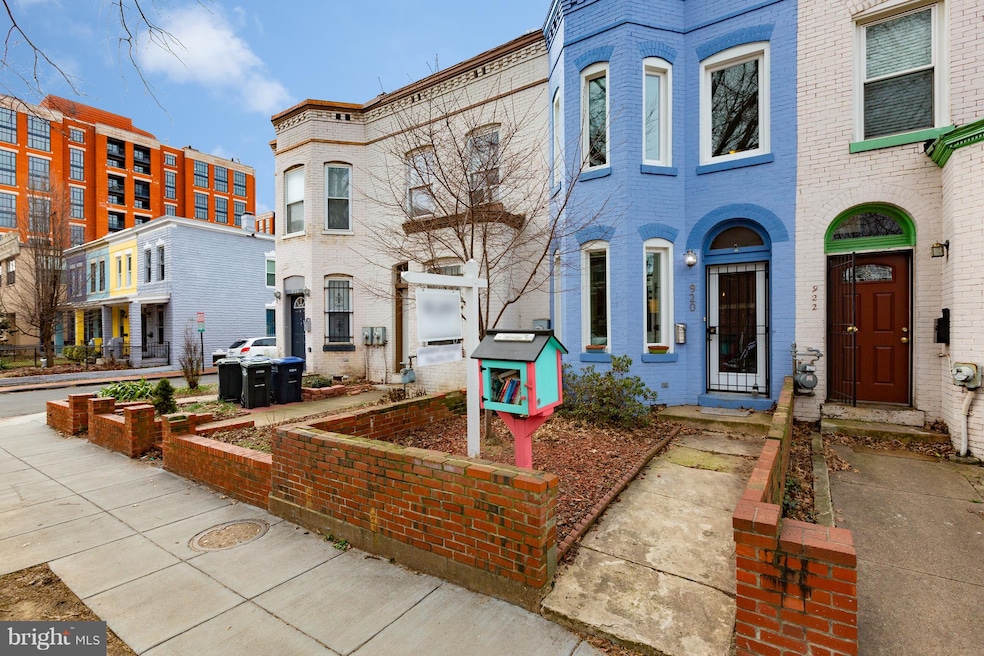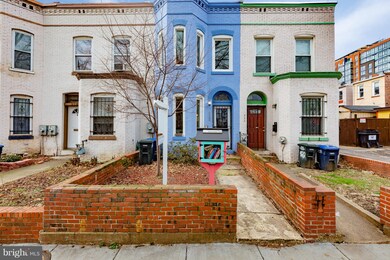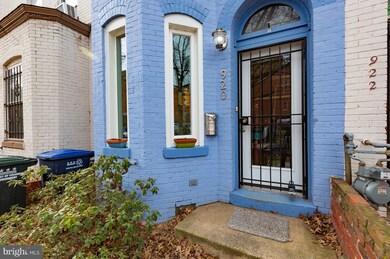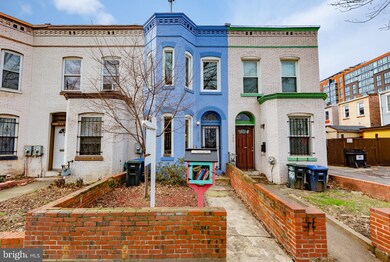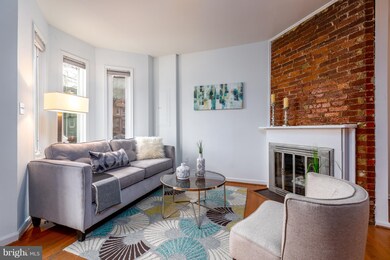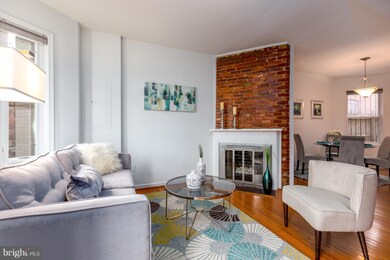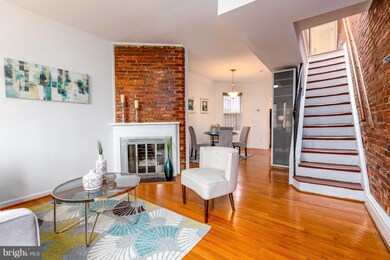
920 3rd St NE Washington, DC 20002
Atlas District NeighborhoodHighlights
- City View
- Open Floorplan
- Private Lot
- Stuart-Hobson Middle School Rated A-
- Contemporary Architecture
- 2-minute walk to Swampoodle Park
About This Home
As of April 2024Rarely available rowhome in highly desirable NoMa / H Street NE neighborhood which is vacant and ready to show. Situated between NoMa/Gallaudet metro and Union station with convenient access to shopping, eating, bus lines and regional rail making this a travelers dream. Home offers hardwood floors throughout including three upstairs bedrooms with two full baths and is primed for new owners personal touches. Facing east, the upstairs hallway boasts a massive skylight with light pouring in consistently throughout the day. The front yard boasts a beautiful 4yr old Okame Cherry Blossom Tree and an Azalea bush making this home easily the most beautiful house on the block just in time for spring. The backyard patio offers a private green space for entertaining and grilling throughout the year. Nestled in the center of a food oasis as this home is perfectly located between new Trader Joes, Giant grocery and Whole Foods. Need a caffeine fix? Nearby boutique coffee shops include La Colombe Coffee Roasters, Sidamo and Blue Bottle Coffee. A few steps further to iconic Starbucks, if the occasion calls for it.
Last Buyer's Agent
Fritz Hubig
LUXURYDC, LLC.
Townhouse Details
Home Type
- Townhome
Est. Annual Taxes
- $4,917
Year Built
- Built in 1900
Lot Details
- 794 Sq Ft Lot
- East Facing Home
- Secluded Lot
- Back, Front, and Side Yard
Parking
- On-Street Parking
Home Design
- Contemporary Architecture
- Brick Exterior Construction
- Slab Foundation
- Metal Roof
Interior Spaces
- Property has 2 Levels
- Open Floorplan
- Skylights
- Self Contained Fireplace Unit Or Insert
- Fireplace With Glass Doors
- Fireplace Mantel
- Combination Dining and Living Room
- Wood Flooring
- City Views
- Galley Kitchen
- Laundry on main level
Bedrooms and Bathrooms
- 3 Bedrooms
Utilities
- Forced Air Heating System
- Heat Pump System
- Fiber Optics Available
Community Details
- No Home Owners Association
- H Street Corridor Subdivision
Listing and Financial Details
- Tax Lot 104
- Assessor Parcel Number 0750//0104
Ownership History
Purchase Details
Home Financials for this Owner
Home Financials are based on the most recent Mortgage that was taken out on this home.Purchase Details
Home Financials for this Owner
Home Financials are based on the most recent Mortgage that was taken out on this home.Purchase Details
Home Financials for this Owner
Home Financials are based on the most recent Mortgage that was taken out on this home.Purchase Details
Home Financials for this Owner
Home Financials are based on the most recent Mortgage that was taken out on this home.Purchase Details
Home Financials for this Owner
Home Financials are based on the most recent Mortgage that was taken out on this home.Similar Homes in Washington, DC
Home Values in the Area
Average Home Value in this Area
Purchase History
| Date | Type | Sale Price | Title Company |
|---|---|---|---|
| Deed | $720,000 | Kvs Title | |
| Special Warranty Deed | $649,999 | None Available | |
| Warranty Deed | $415,000 | -- | |
| Warranty Deed | $417,500 | -- | |
| Deed | $293,000 | -- |
Mortgage History
| Date | Status | Loan Amount | Loan Type |
|---|---|---|---|
| Open | $684,000 | New Conventional | |
| Previous Owner | $510,000 | New Conventional | |
| Previous Owner | $519,999 | New Conventional | |
| Previous Owner | $501,000 | New Conventional | |
| Previous Owner | $332,000 | New Conventional | |
| Previous Owner | $334,000 | New Conventional | |
| Previous Owner | $355,000 | New Conventional |
Property History
| Date | Event | Price | Change | Sq Ft Price |
|---|---|---|---|---|
| 04/12/2024 04/12/24 | Sold | $720,000 | -4.0% | $678 / Sq Ft |
| 03/19/2024 03/19/24 | Pending | -- | -- | -- |
| 03/15/2024 03/15/24 | For Sale | $750,000 | +15.4% | $706 / Sq Ft |
| 05/08/2019 05/08/19 | Sold | $649,999 | 0.0% | $612 / Sq Ft |
| 04/05/2019 04/05/19 | Pending | -- | -- | -- |
| 04/04/2019 04/04/19 | Price Changed | $649,999 | -3.6% | $612 / Sq Ft |
| 03/20/2019 03/20/19 | Price Changed | $674,000 | -2.2% | $635 / Sq Ft |
| 02/08/2019 02/08/19 | Price Changed | $689,000 | -1.4% | $649 / Sq Ft |
| 01/30/2019 01/30/19 | For Sale | $699,000 | 0.0% | $658 / Sq Ft |
| 01/28/2019 01/28/19 | Pending | -- | -- | -- |
| 01/24/2019 01/24/19 | For Sale | $699,000 | -- | $658 / Sq Ft |
Tax History Compared to Growth
Tax History
| Year | Tax Paid | Tax Assessment Tax Assessment Total Assessment is a certain percentage of the fair market value that is determined by local assessors to be the total taxable value of land and additions on the property. | Land | Improvement |
|---|---|---|---|---|
| 2024 | $6,130 | $721,130 | $470,180 | $250,950 |
| 2023 | $5,917 | $696,090 | $463,440 | $232,650 |
| 2022 | $4,924 | $658,000 | $430,440 | $227,560 |
| 2021 | $5,404 | $635,810 | $426,170 | $209,640 |
| 2020 | $5,207 | $612,590 | $407,890 | $204,700 |
| 2019 | $3,823 | $578,580 | $382,500 | $196,080 |
| 2018 | $3,487 | $546,330 | $0 | $0 |
| 2017 | $3,177 | $519,850 | $0 | $0 |
| 2016 | $2,894 | $470,390 | $0 | $0 |
| 2015 | $2,633 | $397,860 | $0 | $0 |
| 2014 | $2,404 | $353,030 | $0 | $0 |
Agents Affiliated with this Home
-
Fritz Hubig

Seller's Agent in 2024
Fritz Hubig
District Real Estate, LLC.
(202) 907-3733
6 in this area
50 Total Sales
-
Christopher Dudley

Buyer's Agent in 2024
Christopher Dudley
BHHS PenFed (actual)
(202) 297-3047
2 in this area
170 Total Sales
-
Andrew Lindner

Seller's Agent in 2019
Andrew Lindner
Real Living at Home
(724) 272-1717
2 Total Sales
Map
Source: Bright MLS
MLS Number: DCDC310018
APN: 0750-0104
- 915 3rd St NE Unit 2
- 915 3rd St NE Unit 1
- 223 Parker St NE
- 223 K St NE
- 221 K St NE
- 313 I St NE Unit 1
- 313 I St NE Unit 2
- 911 2nd St NE Unit 204
- 911 2nd St NE Unit 207
- 911 2nd St NE Unit 401
- 321 L St NE
- 215 I St NE Unit 208
- 819 4th St NE
- 821 4th St NE
- 301 H St NE Unit 501
- 925 5th St NE
- 737 3rd St NE
- 1131 Abbey Place NE
- 503 L St NE Unit B
- 503 L St NE
