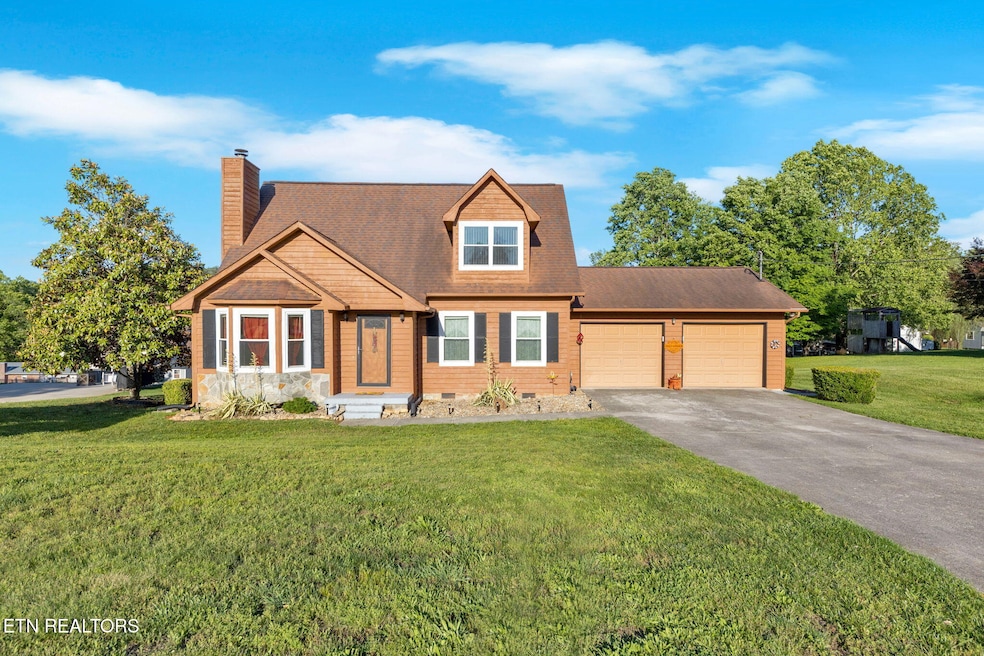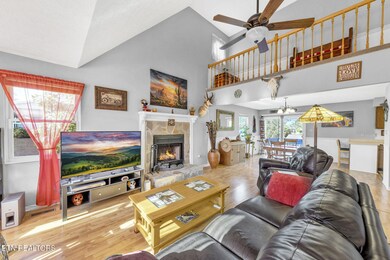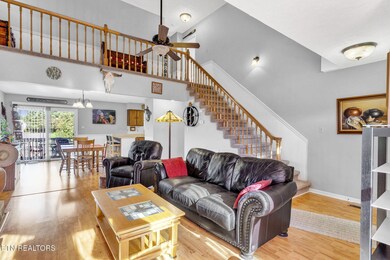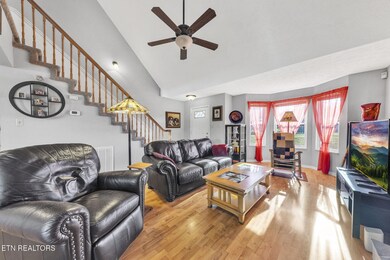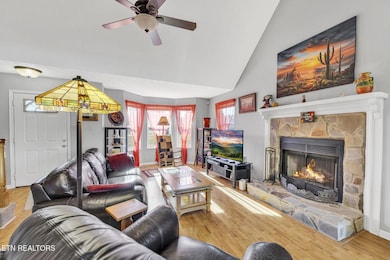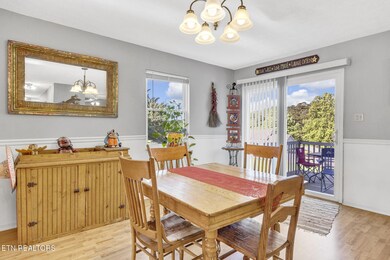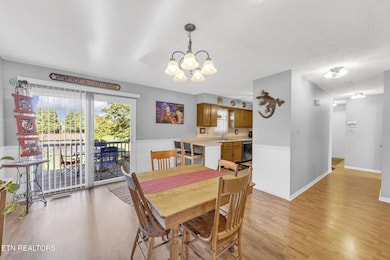
920 Chris Rd Strawberry Plains, TN 37871
Estimated payment $1,904/month
Highlights
- Deck
- Cathedral Ceiling
- No HOA
- Traditional Architecture
- Main Floor Bedroom
- 2 Car Attached Garage
About This Home
Welcome to your retreat in the in heart of Strawberry Plains! An opportunity to embrace the tranquility of countryside living while being close to city amenities and nature!This 3 bedroom, 2 bathroom home sits on over half an acre with plenty of room for outdoor activities. Step inside to discover cathedral ceilings- a cozy living room that exudes warmth, featuring a wood-burning fireplace and a delightful bay window-ideal for curling up with a book and enjoying the view. The main level hosts a comfortable bedroom and bathroom, while upstairs you'll find two additional bedrooms and a bathroom, providing ample space and privacy for everyone.This property is a nature lovers paradise, just 20 minutes from the breathtaking House Mountain State trails and the vibrant downtown Knoxville. Less than 1 hour to the Great Smoky Mountain National Park. Conveniently located to medical, shopping, and restaurants. Enjoy plenty of extra space provided by the shed and 2 car garage. Newer HVAC, carpet and more...ask your agent for a list of updates located in the documents.All information contained herein provided by tax records and owner. Buyer to verify all information independently, including but not limited to HOA, acreage, sqft, restrictions, etc.
Home Details
Home Type
- Single Family
Est. Annual Taxes
- $639
Year Built
- Built in 1991
Lot Details
- 0.54 Acre Lot
- Lot Has A Rolling Slope
Parking
- 2 Car Attached Garage
- Garage Door Opener
Home Design
- Traditional Architecture
- Frame Construction
- Cedar Siding
- Cedar
Interior Spaces
- 1,972 Sq Ft Home
- Cathedral Ceiling
- Ceiling Fan
- Wood Burning Fireplace
- Combination Kitchen and Dining Room
- Storage Room
- Crawl Space
Kitchen
- Eat-In Kitchen
- Breakfast Bar
- Range
- Microwave
- Dishwasher
Flooring
- Carpet
- Vinyl
Bedrooms and Bathrooms
- 3 Bedrooms
- Main Floor Bedroom
- Walk-In Closet
- 2 Full Bathrooms
Laundry
- Laundry Room
- Dryer
- Washer
Outdoor Features
- Deck
Utilities
- Zoned Heating and Cooling System
- Septic Tank
- Internet Available
Community Details
- No Home Owners Association
- Adams S/D Unit 2 Subdivision
Listing and Financial Details
- Assessor Parcel Number 053MB013
Map
Home Values in the Area
Average Home Value in this Area
Tax History
| Year | Tax Paid | Tax Assessment Tax Assessment Total Assessment is a certain percentage of the fair market value that is determined by local assessors to be the total taxable value of land and additions on the property. | Land | Improvement |
|---|---|---|---|---|
| 2024 | $639 | $41,125 | $0 | $0 |
| 2023 | $639 | $41,125 | $0 | $0 |
| 2022 | $639 | $41,125 | $0 | $0 |
| 2021 | $712 | $33,575 | $0 | $0 |
| 2020 | $712 | $33,575 | $0 | $0 |
| 2019 | $712 | $33,575 | $0 | $0 |
| 2018 | $712 | $33,575 | $0 | $0 |
| 2017 | $712 | $33,575 | $0 | $0 |
| 2016 | $736 | $0 | $0 | $0 |
| 2015 | $778 | $0 | $0 | $0 |
| 2014 | $736 | $0 | $0 | $0 |
Property History
| Date | Event | Price | Change | Sq Ft Price |
|---|---|---|---|---|
| 05/27/2025 05/27/25 | Pending | -- | -- | -- |
| 05/23/2025 05/23/25 | For Sale | $329,900 | +115.1% | $167 / Sq Ft |
| 09/20/2017 09/20/17 | Sold | $153,350 | -- | $59 / Sq Ft |
Purchase History
| Date | Type | Sale Price | Title Company |
|---|---|---|---|
| Warranty Deed | $153,350 | Crossland Title Inc |
Mortgage History
| Date | Status | Loan Amount | Loan Type |
|---|---|---|---|
| Open | $116,000 | New Conventional | |
| Closed | $118,350 | New Conventional | |
| Previous Owner | $28,000 | Credit Line Revolving | |
| Previous Owner | $20,000 | Unknown | |
| Previous Owner | $14,296 | Unknown |
Similar Homes in the area
Source: East Tennessee REALTORS® MLS
MLS Number: 1302072
APN: 053MB-013
- 929 N East End Rd
- 0 Randles Rd
- Lot 6 Laura Boling Loop Rd
- Lot 5 Laura Boling Loop Rd
- Lot 4 Laura Boling Loop Rd
- Lot 3 Laura Boling Loop Rd
- 1311 Andrew Johnson Hwy
- 10 Laura Boling Loop Rd
- 2 Laura Boling Loop Rd
- 3163 W Old Andrew Johnson Hwy
- Lot 9 Laura Boling Loop Rd
- Lot 8 Laura Boling Loop Rd
- Lot 1 Laura Boling Loop Rd
- 3136 W Old A J Hwy W
- 11 Laura Boling Loop Rd
- 9832 Clift Rd
- 3104 Aspen Ln
- 2715 W Highway 11e
- 2713 W Highway 11e
- 3119 Cherokee Ln
