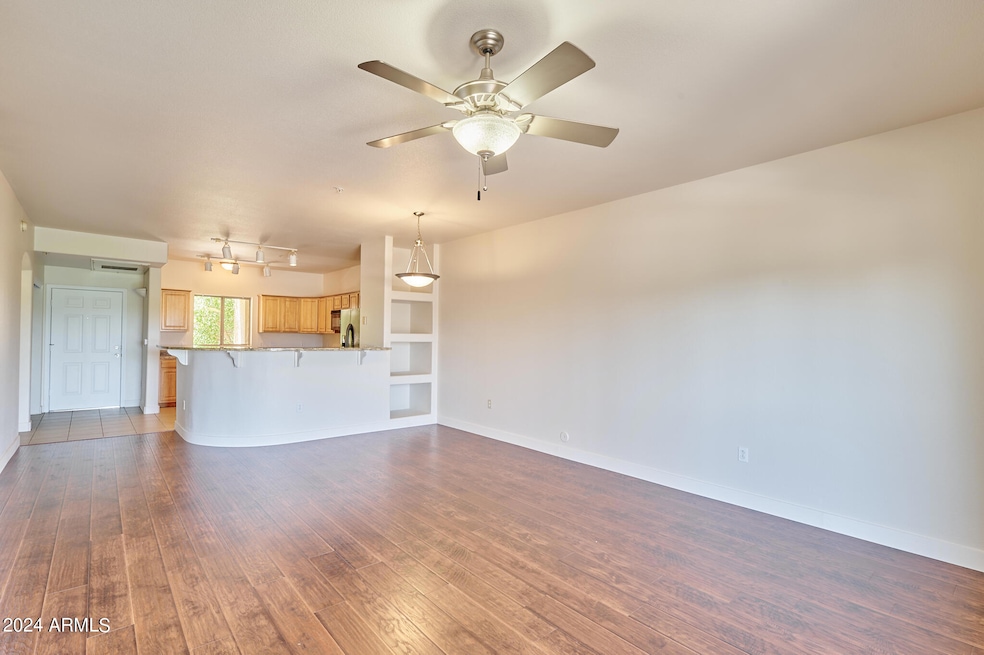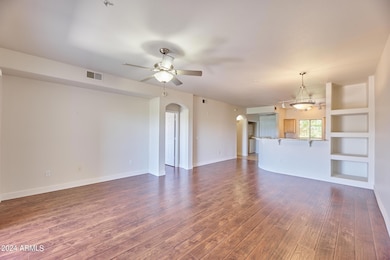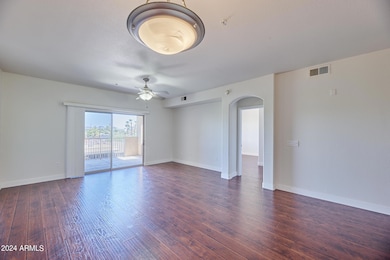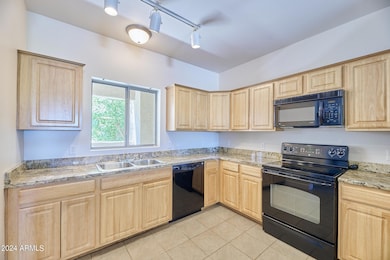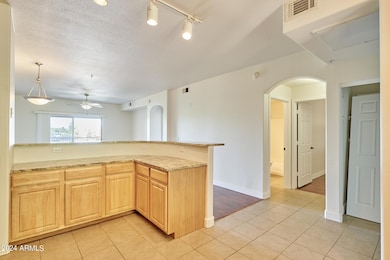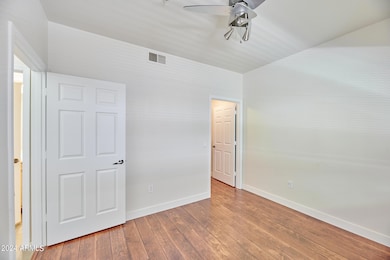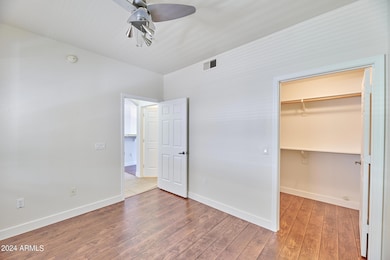
Devonshire Condominiums 920 E Devonshire Ave Unit 3030 Phoenix, AZ 85014
Highlights
- Unit is on the top floor
- Gated Parking
- City Lights View
- Phoenix Coding Academy Rated A
- Gated Community
- Clubhouse
About This Home
2 Bedroom/2 Bath Condo in Central Phoenix!! This unit has lots of natural light and views out the North Balcony. Community has pool, spa, fitness room. Enjoy the great location to downtown with views of Piestewa Peak.
Condo Details
Home Type
- Condominium
Year Built
- Built in 2006
Lot Details
- Desert faces the front of the property
- Block Wall Fence
Property Views
- City Lights
- Mountain
Home Design
- Wood Frame Construction
- Tile Roof
- Stucco
Interior Spaces
- 1,184 Sq Ft Home
- 4-Story Property
- Ceiling Fan
- Stacked Washer and Dryer
Kitchen
- Built-In Microwave
- Granite Countertops
Flooring
- Laminate
- Tile
Bedrooms and Bathrooms
- 2 Bedrooms
- Primary Bathroom is a Full Bathroom
- 2 Bathrooms
- Dual Vanity Sinks in Primary Bathroom
Parking
- 1 Carport Space
- Gated Parking
- Assigned Parking
Accessible Home Design
- No Interior Steps
Location
- Unit is on the top floor
- Property is near public transit
- Property is near a bus stop
Schools
- Montecito Community Elementary School
- Osborn Middle School
- Central High School
Utilities
- Refrigerated Cooling System
- Heating Available
- High Speed Internet
- Cable TV Available
Listing and Financial Details
- Property Available on 8/10/25
- Rent includes water, sewer, garbage collection
- 12-Month Minimum Lease Term
- Tax Lot F303
- Assessor Parcel Number 155-18-117
Community Details
Overview
- Property has a Home Owners Association
- Cambridge Manor HOA, Phone Number (602) 437-4777
- Built by Charlevoix Homes
- 900 Devonshire Condominiums Amd Subdivision
Amenities
- Clubhouse
- Recreation Room
Recreation
- Community Spa
Security
- Gated Community
Map
About Devonshire Condominiums
About the Listing Agent

High-Expectation Individuals Expect Passion
As a creative marketing strategist and passionate negotiator, William Lewis helps discerning connoisseurs access Arizona's most sought-after keys. With two decades in the business, William’s clientele includes: International Investors, Professional Athletes, Business Executives, Foreign Nationals, and Entertainment Personalities.
“William Lewis Helps Discerning Connoisseurs Access Arizona's Most Sought-After Keys.”
You will enjoy
William's Other Listings
Source: Arizona Regional Multiple Listing Service (ARMLS)
MLS Number: 6816054
- 920 E Devonshire Ave Unit 2005
- 920 E Devonshire Ave Unit 4021
- 920 E Devonshire Ave Unit 3025
- 920 E Devonshire Ave Unit 2019
- 724 E Devonshire Ave Unit 302
- 724 E Devonshire Ave Unit 106
- 724 E Devonshire Ave Unit 108
- 805 E Turney Ave
- 939 E Turney Ave
- 4113 N 10th Place
- 1111 E Turney Ave Unit 32U
- 4104 N 11th St
- 4514 N 8th Place
- 4224 N 12th St Unit 202
- 4150 N 12th St
- 713 E Amelia Ave
- 1002 E Fairmount Ave
- 4401 N 12th St Unit 209
- 3832 N 9th St
- 4050 N 12th St
