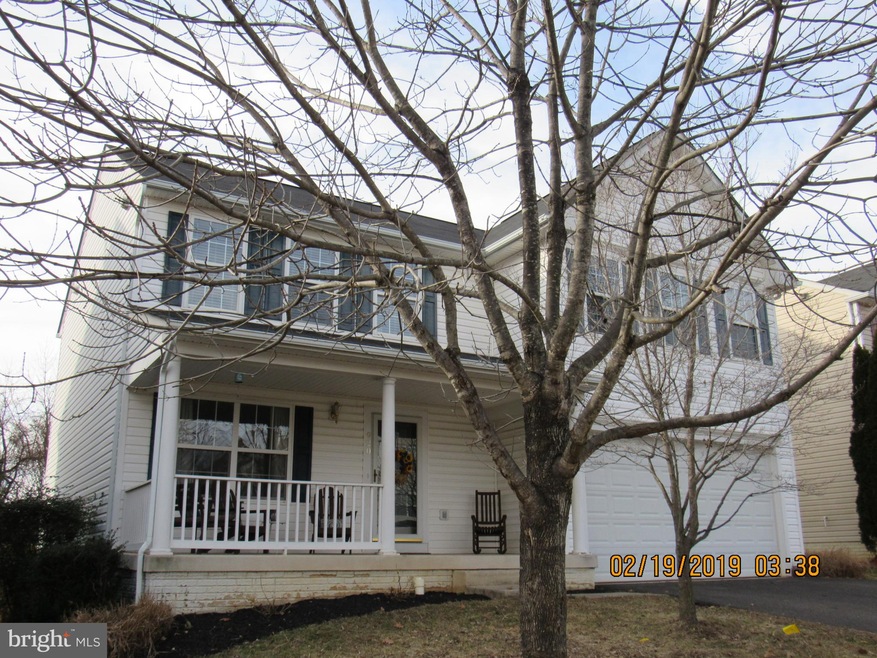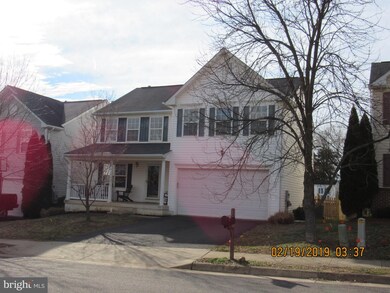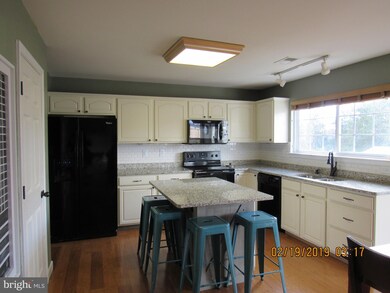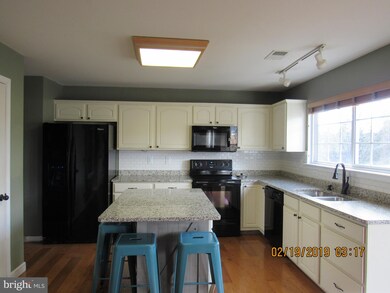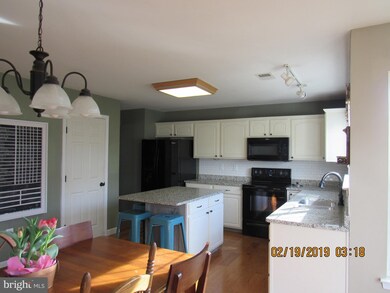
920 Fairwood Dr Culpeper, VA 22701
Highlights
- Colonial Architecture
- Hobby Room
- 2 Car Attached Garage
- Bonus Room
- Den
- Laundry Room
About This Home
As of April 2019Lovely home in Lakeview with rear fenced yard, storage shed in rear yard. Home has 3 upper level bedrooms with a bonus room with laundry on bedroom level. Finished basement area with den and half bath. Main level of home has large living area, full kitchen with center aisle and granite counter tops. Newer appliances, refrigerator, microwave and range all under 3 years old. Home has newer flooring on main level. Seperate dining area on main level with large kitchen and eat in breakfast area, center aisle with electric. Half bath on main level. Enjoy the deck in the rear yard, or the spacious covered front porch. Home has lots to offer.
Last Agent to Sell the Property
CENTURY 21 New Millennium License #0225099654 Listed on: 02/25/2019

Home Details
Home Type
- Single Family
Est. Annual Taxes
- $2,071
Year Built
- Built in 2004
Lot Details
- 6,970 Sq Ft Lot
- Board Fence
- Property is zoned R2R1
HOA Fees
- $75 Monthly HOA Fees
Parking
- 2 Car Attached Garage
- Front Facing Garage
Home Design
- Colonial Architecture
- Vinyl Siding
Interior Spaces
- Property has 3 Levels
- Entrance Foyer
- Family Room
- Dining Room
- Den
- Bonus Room
- Hobby Room
- Basement Fills Entire Space Under The House
- Laundry Room
Bedrooms and Bathrooms
- 3 Bedrooms
- En-Suite Primary Bedroom
Schools
- Yowell Elementary School
- Culpeper Middle School
- Eastern View High School
Utilities
- Forced Air Heating and Cooling System
- Cable TV Available
Community Details
- Association fees include common area maintenance
- Lakeview Subdivision
Listing and Financial Details
- Tax Lot 226
- Assessor Parcel Number 40-U-4- -226
Ownership History
Purchase Details
Home Financials for this Owner
Home Financials are based on the most recent Mortgage that was taken out on this home.Purchase Details
Home Financials for this Owner
Home Financials are based on the most recent Mortgage that was taken out on this home.Purchase Details
Home Financials for this Owner
Home Financials are based on the most recent Mortgage that was taken out on this home.Similar Homes in Culpeper, VA
Home Values in the Area
Average Home Value in this Area
Purchase History
| Date | Type | Sale Price | Title Company |
|---|---|---|---|
| Warranty Deed | $306,000 | Kensington Vanguard Nls Llc | |
| Warranty Deed | $300,000 | -- | |
| Deed | $238,579 | -- |
Mortgage History
| Date | Status | Loan Amount | Loan Type |
|---|---|---|---|
| Open | $244,800 | New Conventional | |
| Previous Owner | $215,000 | New Conventional | |
| Previous Owner | $27,000 | Stand Alone Second | |
| Previous Owner | $398,000 | New Conventional | |
| Previous Owner | $219,200 | Adjustable Rate Mortgage/ARM | |
| Previous Owner | $135,000 | Credit Line Revolving | |
| Previous Owner | $60,000 | New Conventional |
Property History
| Date | Event | Price | Change | Sq Ft Price |
|---|---|---|---|---|
| 05/21/2025 05/21/25 | Price Changed | $449,900 | -2.2% | $141 / Sq Ft |
| 05/15/2025 05/15/25 | For Sale | $460,000 | +50.3% | $145 / Sq Ft |
| 04/09/2019 04/09/19 | Sold | $306,000 | 0.0% | $96 / Sq Ft |
| 02/28/2019 02/28/19 | Pending | -- | -- | -- |
| 02/25/2019 02/25/19 | For Sale | $306,000 | +66.4% | $96 / Sq Ft |
| 04/11/2012 04/11/12 | Sold | $183,900 | -0.6% | $58 / Sq Ft |
| 02/13/2012 02/13/12 | Pending | -- | -- | -- |
| 01/20/2012 01/20/12 | Price Changed | $185,000 | -2.6% | $58 / Sq Ft |
| 01/12/2012 01/12/12 | For Sale | $189,900 | 0.0% | $60 / Sq Ft |
| 12/08/2011 12/08/11 | Pending | -- | -- | -- |
| 12/02/2011 12/02/11 | For Sale | $189,900 | +3.3% | $60 / Sq Ft |
| 12/01/2011 12/01/11 | Off Market | $183,900 | -- | -- |
| 11/28/2011 11/28/11 | For Sale | $189,900 | +3.3% | $60 / Sq Ft |
| 11/22/2011 11/22/11 | Off Market | $183,900 | -- | -- |
| 07/05/2011 07/05/11 | Pending | -- | -- | -- |
| 06/20/2011 06/20/11 | Price Changed | $189,900 | -5.0% | $60 / Sq Ft |
| 05/23/2011 05/23/11 | For Sale | $199,900 | -- | $63 / Sq Ft |
Tax History Compared to Growth
Tax History
| Year | Tax Paid | Tax Assessment Tax Assessment Total Assessment is a certain percentage of the fair market value that is determined by local assessors to be the total taxable value of land and additions on the property. | Land | Improvement |
|---|---|---|---|---|
| 2024 | $2,258 | $421,200 | $98,200 | $323,000 |
| 2023 | $2,216 | $421,200 | $98,200 | $323,000 |
| 2022 | $1,839 | $334,300 | $79,600 | $254,700 |
| 2021 | $2,113 | $334,300 | $79,600 | $254,700 |
| 2020 | $1,756 | $283,300 | $68,000 | $215,300 |
| 2019 | $1,756 | $283,300 | $68,000 | $215,300 |
| 2018 | $1,802 | $269,000 | $64,800 | $204,200 |
| 2017 | $1,802 | $269,000 | $64,800 | $204,200 |
| 2016 | $1,649 | $225,900 | $56,800 | $169,100 |
| 2015 | $1,649 | $225,900 | $56,800 | $169,100 |
| 2014 | $1,838 | $191,500 | $45,000 | $146,500 |
Agents Affiliated with this Home
-
James Carter

Seller's Agent in 2025
James Carter
Carter Realty
(703) 963-6567
22 Total Sales
-
Sharon Cave

Seller's Agent in 2019
Sharon Cave
Century 21 New Millennium
(540) 727-4583
34 Total Sales
-
Shawn Peacher

Seller's Agent in 2012
Shawn Peacher
Network Realty Group
(703) 405-2615
63 Total Sales
-
A
Seller Co-Listing Agent in 2012
Amanda Peacher
Network Realty Group
Map
Source: Bright MLS
MLS Number: VACU134608
APN: 40-U-4-226
- 937 Lakewood Cir
- 820 Virginia Ave
- 915 Virginia Ave
- 890 Ambleside Dr
- 1072 Virginia Ave
- 648 Windermere Dr
- 607 Woodruff Ln
- 636 Windermere Dr
- 864 3rd St
- 2017 Golf Dr
- 249 Whitworth Dr
- 230 Whitworth Dr
- 1812 Fairway Ct
- 321 Spring St
- 425 Covington St
- 1141 Virginia Ave
- 1816 Mulligan Way
- 2005 Divot Dr
- 1804 Mulligan Way
- 1812 Mulligan Way
